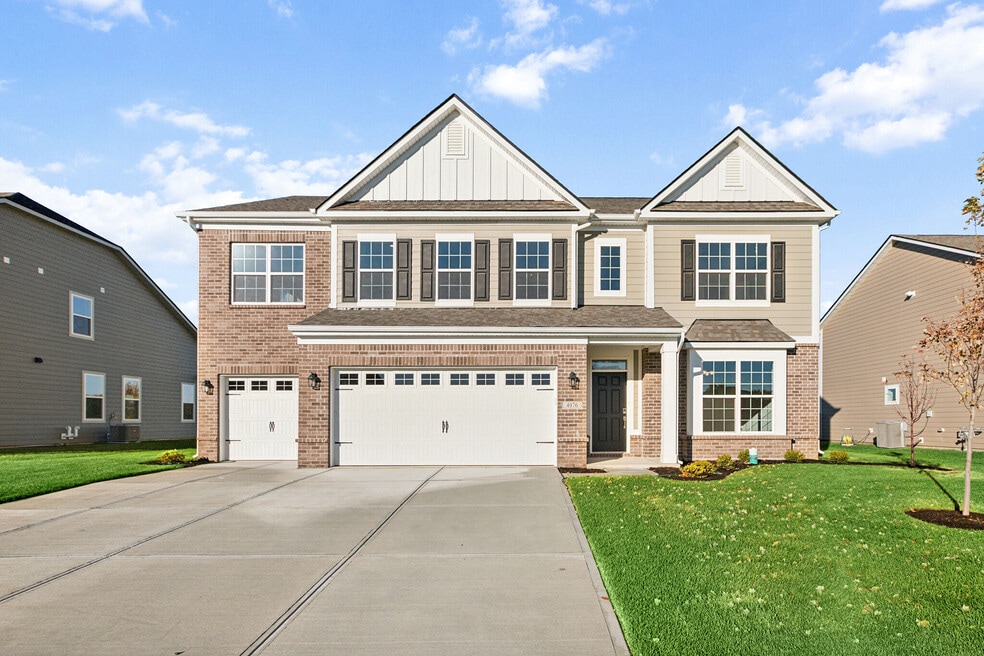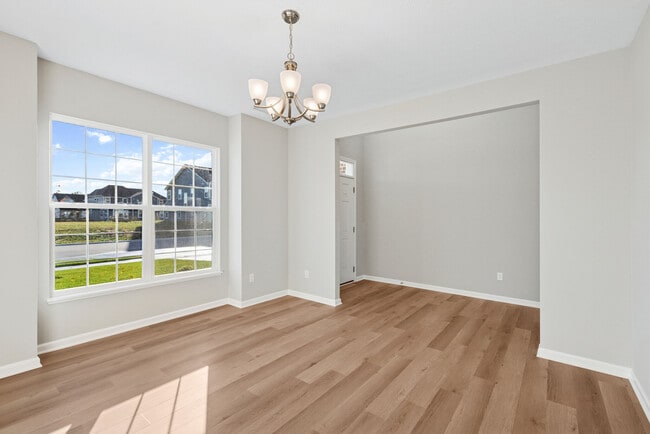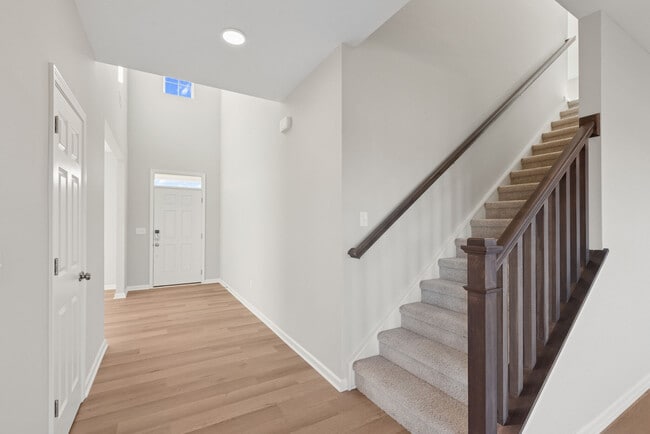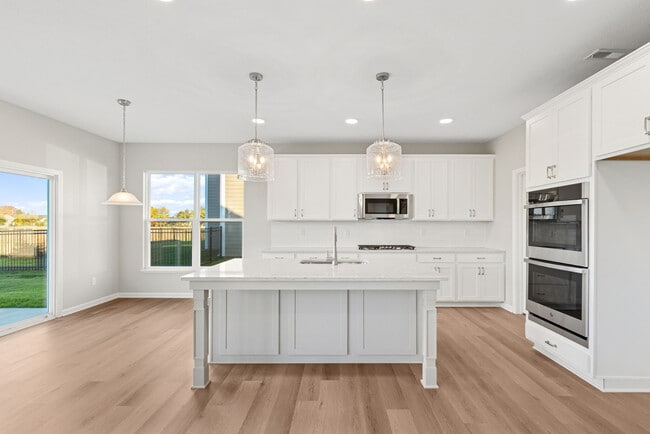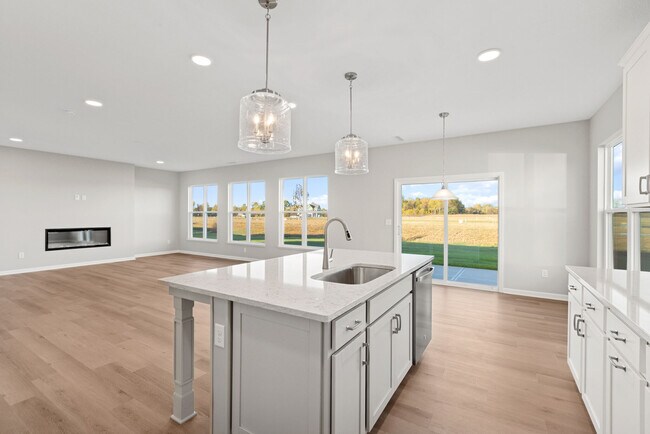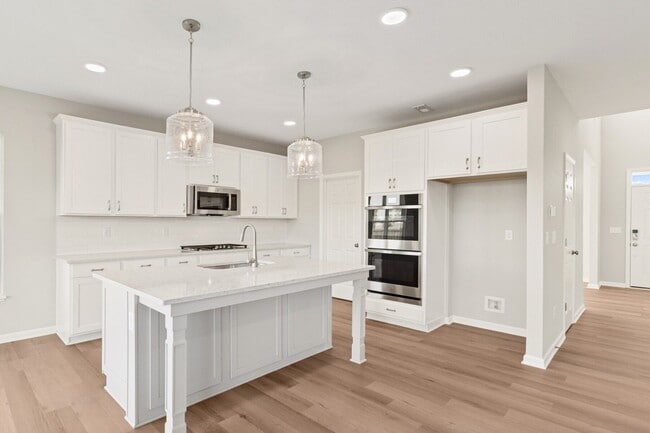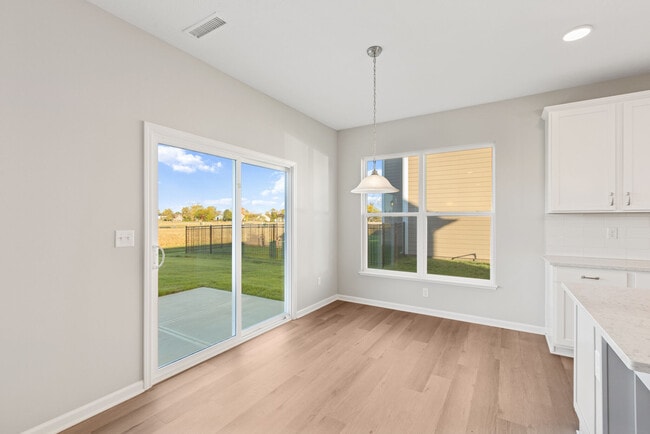
Estimated payment $3,318/month
Highlights
- New Construction
- Pickleball Courts
- Trails
- White Lick Elementary School Rated A+
About This Home
Welcome to 4976 Amber Crest Drive in Brownsburg, Indiana - a stunning new construction home built by M/I Homes offering 3,398 square feet of thoughtfully designed living space. This beautiful home features: 3-car garage 4 bedrooms and 2.5 bathrooms Dining room Den Kitchen with a center island and super pantry upgrade Second-story loft Walk-in closets in the bedrooms The well-designed floorplan offers both functionality and comfort, with generous room dimensions and excellent flow between spaces. The kitchen serves as the heart of this home, featuring ample counter space and storage options that will delight any home chef. The upstairs owner's bedroom provides a private retreat with an en-suite bathroom and closet space designed for organization and convenience. The additional bedrooms offer comfortable spaces for family members or guests. This new construction home presents the perfect opportunity to enjoy modern living in Brownsburg. The quality craftsmanship is evident in every detail, from the solid construction to the thoughtful design elements throughout. Located in a desirable neighborhood with proximity to parks, 4976 Amber Crest Drive represents an outstanding opportunity for those seeking a well-built new home in Brownsburg. Conatct our team to learn more about it or to set up your in-person visit! MLS# 22057558
Builder Incentives
Looking to move soon? Our Quick Move-In homes offer convenience, comfort, and modern design features—all ready when you are. Enjoy thoughtfully upgraded interiors, included appliances, and appealing financing options designed to make your transiti...
Move into a new home before the holidays. Increase your home buying power and decrease your rate for the first two years of your mortgage with M/I Financial, LLC. Learn more about our 2/1 Buydown offer on new homes that can sell by 11/30/2025.
Do you love your M/I Home? Share the experience with friends and family - invite them to become your neighbors and enjoy a special "thank you" from us when they purchase.
Sales Office
| Monday |
2:00 PM - 6:00 PM
|
| Tuesday |
11:00 AM - 6:00 PM
|
| Wednesday |
11:00 AM - 6:00 PM
|
| Thursday |
11:00 AM - 6:00 PM
|
| Friday |
11:00 AM - 6:00 PM
|
| Saturday |
11:00 AM - 6:00 PM
|
| Sunday |
12:00 PM - 6:00 PM
|
Home Details
Home Type
- Single Family
HOA Fees
- $63 Monthly HOA Fees
Parking
- 3 Car Garage
Home Design
- New Construction
Interior Spaces
- 2-Story Property
Bedrooms and Bathrooms
- 4 Bedrooms
Community Details
Recreation
- Pickleball Courts
- Community Playground
- Trails
Map
Other Move In Ready Homes in Auburn Ridge - Prestige Series
About the Builder
- Auburn Ridge - Prestige Series
- Auburn Ridge - Legacy Series
- 205 N Green St
- 92 Torrey Pine Dr
- 6941 Rusty Nail Ct
- Fairview West - Single Family Villas
- Fairview West - Single Family Homes
- Trailside
- 645 E Main St
- Oakdale - Crossings
- 9937 Us Highway 136
- Forest Hill
- Centennial at Brownsburg - Centennial of Brownsburg
- 1415 Beaumont Cir
- Hidden Hills - Crossroads Series
- Hidden Hills - Legacy Series
- Hidden Hills - Exclusives Series
- 6882 Linden Woods Dr
- 8542 Goldfinch Rd
- Talon Woods - Townhomes
