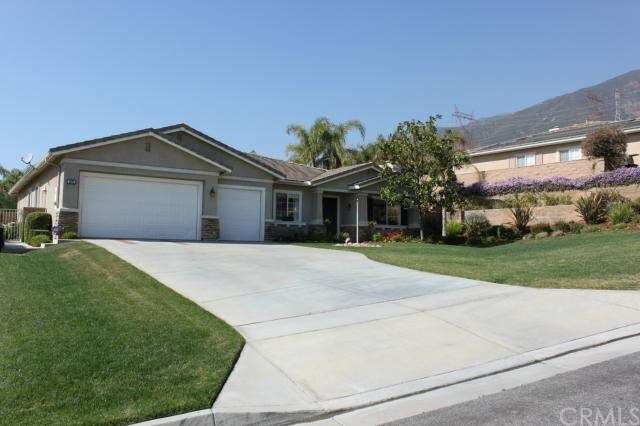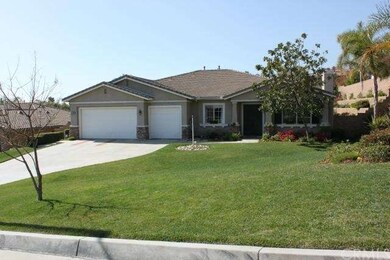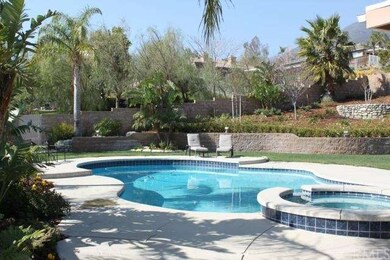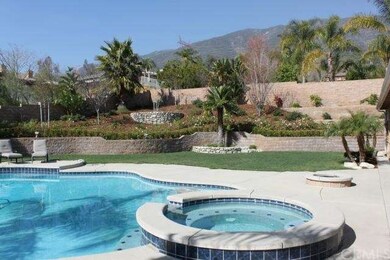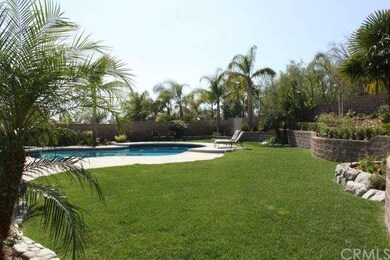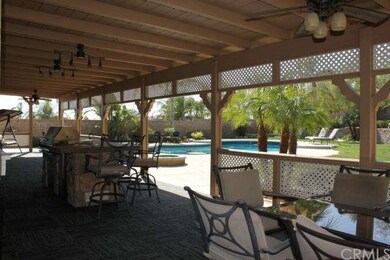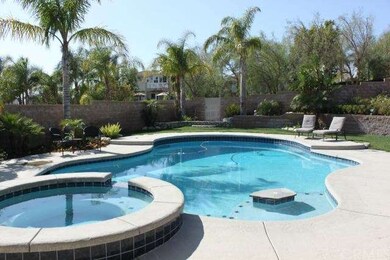
4976 Huntswood Place Rancho Cucamonga, CA 91737
Highlights
- In Ground Pool
- Primary Bedroom Suite
- Open Floorplan
- Hermosa Elementary Rated A-
- Panoramic View
- Traditional Architecture
About This Home
As of February 2021Absolute Turn Key... Beautiful sought after 4 bedroom 3 bath one story home, sits high on the foothills in The Reserves, surrounded by a breathtaking view you don't want to miss! This lovely half-acre property boasts impeccable taste and pride of ownership. Entering the front double doors you'll find no attention to detail was spared from the spacious, open formal entryway that flows from the formal living room through the formal dining room. Beautiful kitchen with custom cabinetry, granite counter tops, center island, which includes a spacious butlers pantry. Relaxing family room with "Walls of Glass" to gaze out at your crystal pool, two-fireplaces, spacious master suite with jack n jill walk in closets, dual sinks, separate shower and spa tub, are just the beginning. French doors off the dinette takes you to your retreat you have been waiting for accented with a custom sparkling pool, spa, fire-pit and for entertaining a built in custom barbecue, with an abundance of seating areas under a custom covered patio. Three car attached garage, and a lush landscape..This won't last...A Must See!
Last Agent to Sell the Property
SOUTHLAND PROPERTIES License #01792480 Listed on: 02/19/2015
Home Details
Home Type
- Single Family
Est. Annual Taxes
- $13,128
Year Built
- Built in 2001
Lot Details
- 0.46 Acre Lot
- West Facing Home
- Block Wall Fence
- Sprinkler System
Parking
- 3 Car Direct Access Garage
- Parking Available
- Side Facing Garage
- Two Garage Doors
Property Views
- Panoramic
- City Lights
- Mountain
- Neighborhood
Home Design
- Traditional Architecture
- Turnkey
- Interior Block Wall
- Tile Roof
- Copper Plumbing
- Stucco
Interior Spaces
- 3,142 Sq Ft Home
- Open Floorplan
- Built-In Features
- High Ceiling
- Ceiling Fan
- Recessed Lighting
- Gas Fireplace
- Double Pane Windows
- Solar Tinted Windows
- Blinds
- Double Door Entry
- French Doors
- Family Room with Fireplace
- Family Room Off Kitchen
- Living Room with Fireplace
- Dining Room
- Home Office
- Laundry Room
Kitchen
- Kitchenette
- Breakfast Area or Nook
- Open to Family Room
- Walk-In Pantry
- Double Oven
- Gas Cooktop
- Microwave
- Dishwasher
- Kitchen Island
- Granite Countertops
- Disposal
Flooring
- Carpet
- Stone
Bedrooms and Bathrooms
- 4 Bedrooms
- Primary Bedroom Suite
- Walk-In Closet
Home Security
- Home Security System
- Carbon Monoxide Detectors
- Fire and Smoke Detector
Pool
- In Ground Pool
- In Ground Spa
Utilities
- Central Heating and Cooling System
- High-Efficiency Water Heater
- Gas Water Heater
Additional Features
- ENERGY STAR Qualified Equipment
- Covered patio or porch
Listing and Financial Details
- Tax Lot 51
- Tax Tract Number 13316
- Assessor Parcel Number 1074591140000
Community Details
Overview
- No Home Owners Association
- Foothills
Recreation
- Horse Trails
Ownership History
Purchase Details
Home Financials for this Owner
Home Financials are based on the most recent Mortgage that was taken out on this home.Purchase Details
Home Financials for this Owner
Home Financials are based on the most recent Mortgage that was taken out on this home.Purchase Details
Home Financials for this Owner
Home Financials are based on the most recent Mortgage that was taken out on this home.Purchase Details
Purchase Details
Home Financials for this Owner
Home Financials are based on the most recent Mortgage that was taken out on this home.Purchase Details
Home Financials for this Owner
Home Financials are based on the most recent Mortgage that was taken out on this home.Purchase Details
Home Financials for this Owner
Home Financials are based on the most recent Mortgage that was taken out on this home.Purchase Details
Home Financials for this Owner
Home Financials are based on the most recent Mortgage that was taken out on this home.Purchase Details
Purchase Details
Home Financials for this Owner
Home Financials are based on the most recent Mortgage that was taken out on this home.Similar Homes in Rancho Cucamonga, CA
Home Values in the Area
Average Home Value in this Area
Purchase History
| Date | Type | Sale Price | Title Company |
|---|---|---|---|
| Grant Deed | -- | Ticor Title | |
| Grant Deed | $1,120,000 | Ticor Title | |
| Grant Deed | $935,000 | Orange Coast Title Co | |
| Interfamily Deed Transfer | -- | None Available | |
| Grant Deed | $860,000 | Lawyers Title Company | |
| Interfamily Deed Transfer | -- | Nations Title Company | |
| Interfamily Deed Transfer | -- | Nations Title Company | |
| Interfamily Deed Transfer | -- | First American | |
| Interfamily Deed Transfer | -- | First American | |
| Interfamily Deed Transfer | -- | First American | |
| Interfamily Deed Transfer | -- | First American | |
| Interfamily Deed Transfer | -- | -- | |
| Grant Deed | $464,000 | First American Title Ins Co |
Mortgage History
| Date | Status | Loan Amount | Loan Type |
|---|---|---|---|
| Open | $548,000 | New Conventional | |
| Previous Owner | $598,250 | Stand Alone Refi Refinance Of Original Loan | |
| Previous Owner | $600,000 | New Conventional | |
| Previous Owner | $542,750 | New Conventional | |
| Previous Owner | $500,000 | New Conventional | |
| Previous Owner | $530,000 | Purchase Money Mortgage | |
| Previous Owner | $525,500 | No Value Available | |
| Previous Owner | $371,150 | No Value Available |
Property History
| Date | Event | Price | Change | Sq Ft Price |
|---|---|---|---|---|
| 07/15/2025 07/15/25 | Price Changed | $1,420,000 | -1.7% | $452 / Sq Ft |
| 06/16/2025 06/16/25 | Price Changed | $1,445,000 | -3.3% | $460 / Sq Ft |
| 05/20/2025 05/20/25 | For Sale | $1,495,000 | +34.7% | $476 / Sq Ft |
| 02/22/2021 02/22/21 | Sold | $1,110,000 | +0.9% | $353 / Sq Ft |
| 01/13/2021 01/13/21 | Price Changed | $1,100,000 | -2.7% | $350 / Sq Ft |
| 12/04/2020 12/04/20 | For Sale | $1,130,000 | +20.9% | $360 / Sq Ft |
| 01/23/2017 01/23/17 | Sold | $935,000 | -1.5% | $298 / Sq Ft |
| 12/06/2016 12/06/16 | Price Changed | $948,888 | +0.9% | $302 / Sq Ft |
| 12/06/2016 12/06/16 | For Sale | $940,000 | +9.3% | $299 / Sq Ft |
| 04/17/2015 04/17/15 | Sold | $860,000 | -3.9% | $274 / Sq Ft |
| 02/25/2015 02/25/15 | Pending | -- | -- | -- |
| 02/19/2015 02/19/15 | For Sale | $895,000 | -- | $285 / Sq Ft |
Tax History Compared to Growth
Tax History
| Year | Tax Paid | Tax Assessment Tax Assessment Total Assessment is a certain percentage of the fair market value that is determined by local assessors to be the total taxable value of land and additions on the property. | Land | Improvement |
|---|---|---|---|---|
| 2025 | $13,128 | $1,212,323 | $363,696 | $848,627 |
| 2024 | $13,128 | $1,188,552 | $356,565 | $831,987 |
| 2023 | $12,833 | $1,165,248 | $349,574 | $815,674 |
| 2022 | $12,801 | $1,142,400 | $342,720 | $799,680 |
| 2021 | $11,466 | $1,002,511 | $250,628 | $751,883 |
| 2020 | $10,997 | $992,231 | $248,058 | $744,173 |
| 2019 | $11,121 | $972,775 | $243,194 | $729,581 |
| 2018 | $10,873 | $953,700 | $238,425 | $715,275 |
| 2017 | $9,969 | $890,578 | $222,645 | $667,933 |
| 2016 | $9,701 | $873,115 | $218,279 | $654,836 |
| 2015 | $7,088 | $627,370 | $142,588 | $484,782 |
| 2014 | -- | $615,081 | $139,795 | $475,286 |
Agents Affiliated with this Home
-

Seller's Agent in 2025
Steve Ristaino
REALTY ONE GROUP WEST
(619) 717-1210
4 in this area
26 Total Sales
-

Seller Co-Listing Agent in 2025
Lori Bright
REALTY ONE GROUP WEST
(909) 214-4013
3 in this area
22 Total Sales
-

Seller's Agent in 2021
Mark Sapienza
BERKSHIRE HATH HM SVCS CA PROP
(909) 518-3234
2 in this area
59 Total Sales
-

Seller's Agent in 2017
Kelli Vanevenhoven
COLDWELL BANKER BLACKSTONE RTY
(909) 851-2370
16 in this area
108 Total Sales
-

Seller's Agent in 2015
VALERIE CICHON
SOUTHLAND PROPERTIES
(626) 914-6999
4 Total Sales
-

Buyer's Agent in 2015
Joe Chiovare
Coldwell Banker Realty
(626) 945-2236
71 Total Sales
Map
Source: California Regional Multiple Listing Service (CRMLS)
MLS Number: CV15035392
APN: 1074-591-14
- 9600 Carrari Ct
- 0 Santina Dr Unit HD25127961
- 9655 Norbrook Dr
- 10049 Snowdrop St
- 5243 Alpine Meadows Ct
- 5218 Rocky Mountain Place
- 10095 Snowdrop Rd
- 9430 Valley View St
- 0 Snowdrop Unit CV25167165
- 0 Snowdrop Unit CV25146208
- 0 Snowdrop Unit CV25144999
- 0 Snowdrop Unit IV25127682
- 0 Snowdrop Unit CV25065316
- 0 Snowdrop Unit CV23204229
- 0 Snowdrop Unit CV23204342
- 9406 Almond St
- 9179 Hidden Farm Rd
- 10320 Snowdrop Rd
- 0 0 Ln Unit PW17263352
- 0 0 Ln Unit SB23225536
