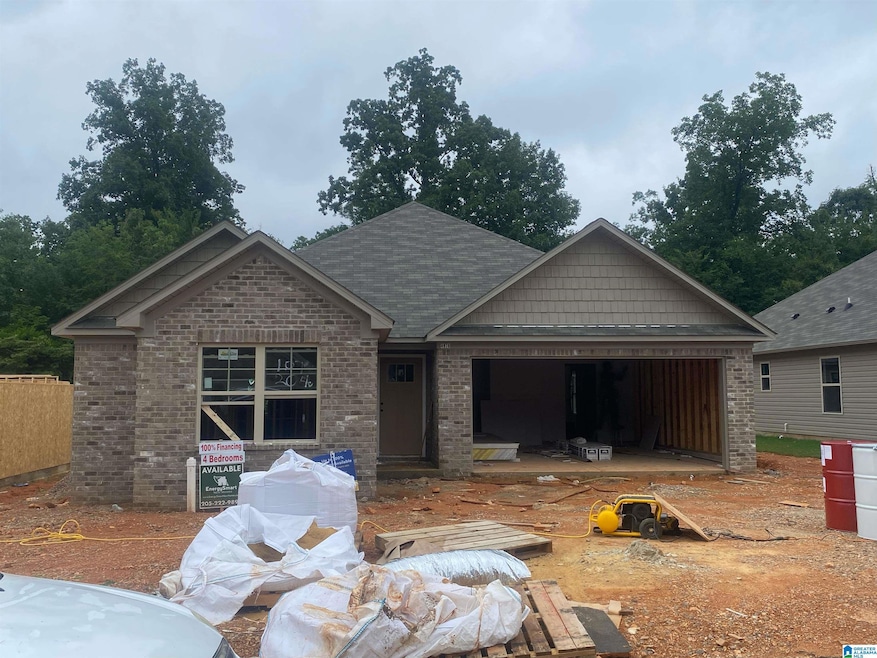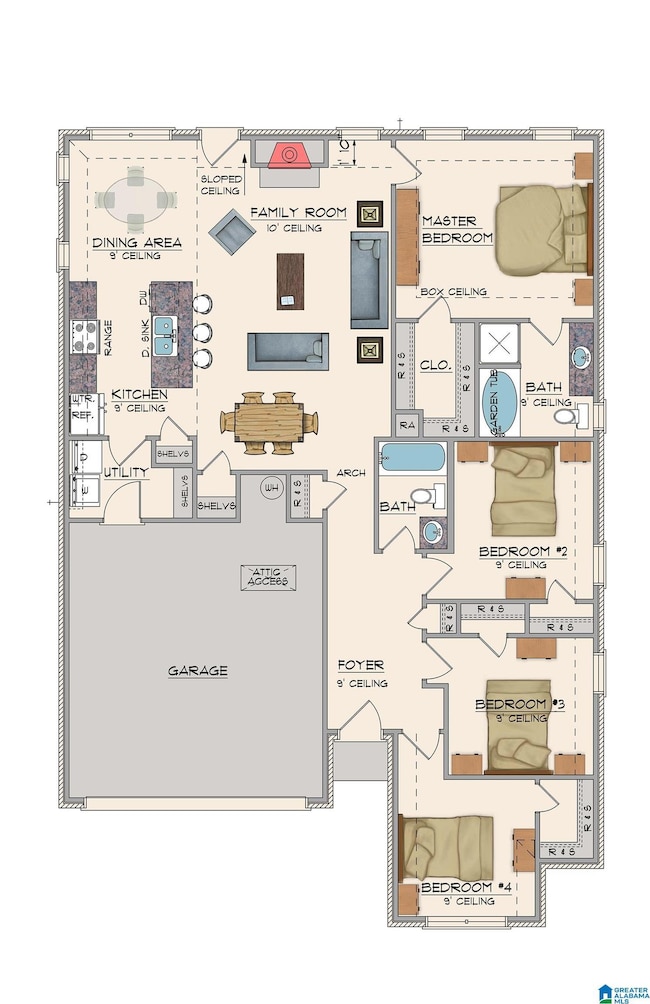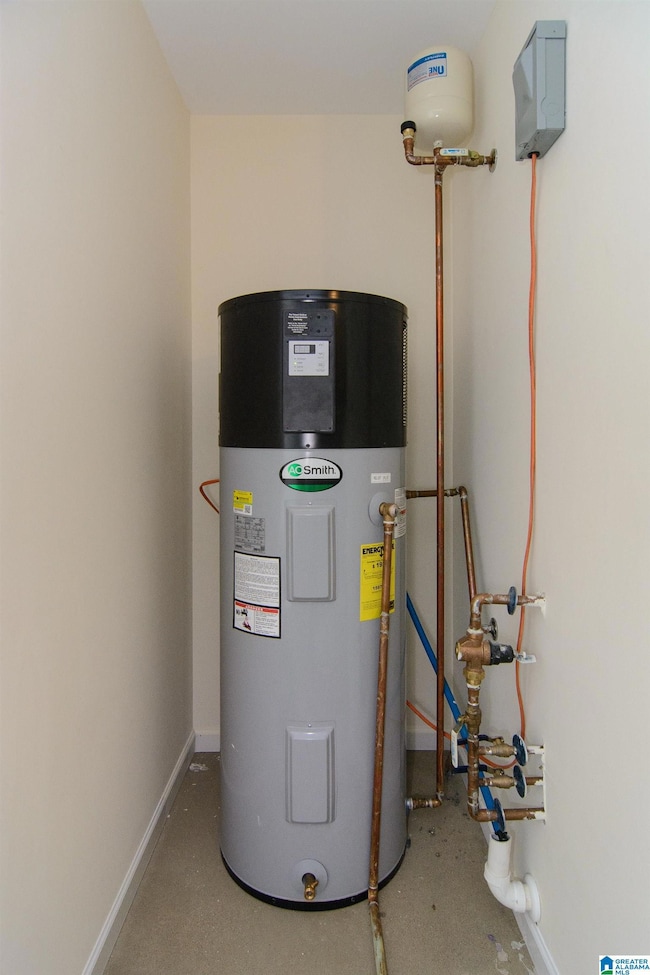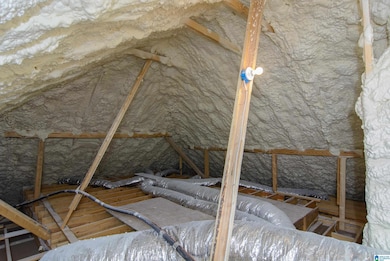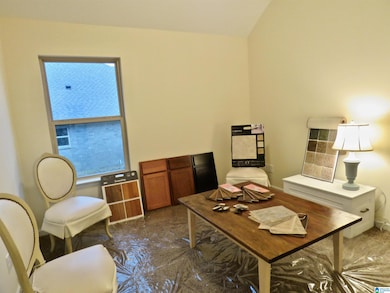
4976 Kerri Ln Birmingham, AL 35215
Estimated payment $1,770/month
Total Views
3,294
4
Beds
2
Baths
1,642
Sq Ft
$164
Price per Sq Ft
Highlights
- Attic
- Stainless Steel Appliances
- 2 Car Attached Garage
- Great Room
- Porch
- Double Pane Windows
About This Home
4 BEDROOMS! Welcome to the most energy efficient garden homes in the area offering spray foam insulation, heat pump hot water heaters and low E vinyl windows! Kerri Lane Estates. Large level cul de sac lots. Stainless appliances, fireplaces, ceiling fans and lots of vinyl plank flooring! Builder will pay $2,500 toward purchasers closing costs! Zero down financing is available. House will be complete by August 2025!
Home Details
Home Type
- Single Family
Year Built
- Built in 2025 | Under Construction
HOA Fees
- $7 Monthly HOA Fees
Parking
- 2 Car Attached Garage
- Garage on Main Level
- Front Facing Garage
- Driveway
- Off-Street Parking
Home Design
- Brick Exterior Construction
- Slab Foundation
- Ridge Vents on the Roof
- Vinyl Siding
Interior Spaces
- 1,642 Sq Ft Home
- 1-Story Property
- Smooth Ceilings
- Ceiling Fan
- Wood Burning Fireplace
- Self Contained Fireplace Unit Or Insert
- Marble Fireplace
- Double Pane Windows
- Insulated Doors
- Great Room
- Living Room with Fireplace
- Pull Down Stairs to Attic
Kitchen
- Breakfast Bar
- Stove
- Built-In Microwave
- Dishwasher
- Stainless Steel Appliances
- ENERGY STAR Qualified Appliances
- Laminate Countertops
- Disposal
Flooring
- Carpet
- Vinyl
Bedrooms and Bathrooms
- 4 Bedrooms
- Split Bedroom Floorplan
- Walk-In Closet
- 2 Full Bathrooms
- Bathtub and Shower Combination in Primary Bathroom
- Garden Bath
- Separate Shower
Laundry
- Laundry Room
- Laundry on main level
- Washer and Electric Dryer Hookup
Outdoor Features
- Patio
- Porch
Schools
- Bryant Park Elementary School
- Clay-Chalkville Middle School
- Clay-Chalkville High School
Utilities
- Central Air
- Heat Pump System
- Underground Utilities
- Electric Water Heater
Community Details
- Association fees include utilities for comm areas
Listing and Financial Details
- Visit Down Payment Resource Website
- Tax Lot 204
Map
Create a Home Valuation Report for This Property
The Home Valuation Report is an in-depth analysis detailing your home's value as well as a comparison with similar homes in the area
Home Values in the Area
Average Home Value in this Area
Property History
| Date | Event | Price | Change | Sq Ft Price |
|---|---|---|---|---|
| 06/03/2025 06/03/25 | For Sale | $269,900 | -- | $164 / Sq Ft |
Source: Greater Alabama MLS
Similar Homes in Birmingham, AL
Source: Greater Alabama MLS
MLS Number: 21420916
Nearby Homes
- 4988 Kerri Ln
- 4992 Kerri Ln
- 4961 Kerri Ln
- 5105 Marie Cir
- 5019 Darlene Dr
- 5161 Sterling Glen Dr
- 5136 Sterling Glen Dr
- 5079 Darlene Dr
- 5070 Abbey Ln
- 5046 Nicholas Dr
- 5150 Hickory Dr NE
- 4533 Winchester Hills Way
- 2424 Debbie Dr
- 2608 Gable Ct
- 2416 Debbie Dr
- 1764 Gable Ct
- 2210 Sweeney Hollow Rd Unit 1
- 4488 Winchester Hills Way
- 4513 Winchester Hills Way
- 2701 10th St NE
- 5190 Roger Dr
- 2404 Debbie Dr
- 720 Country View Terrace
- 2405 Reed Rd NE
- 2655 6th St NE
- 2131 Sandlin Rd
- 2413 Pentland Dr
- 2740 5th St NE
- 1004 Chalkville School Rd
- 5553 San Marcos Dr
- 2125 Merry Dr NE
- 2207 Vicki Dr
- 2228 5th St NE
- 856 Parkbrook Trail
- 2111 Pentland Dr Unit 2111
- 2304 Grayson Valley Dr
- 2425 Carmel Rd
- 636 Cresap Cir NE
- 5422 Pine Rd
- 420 20th Ct NE
