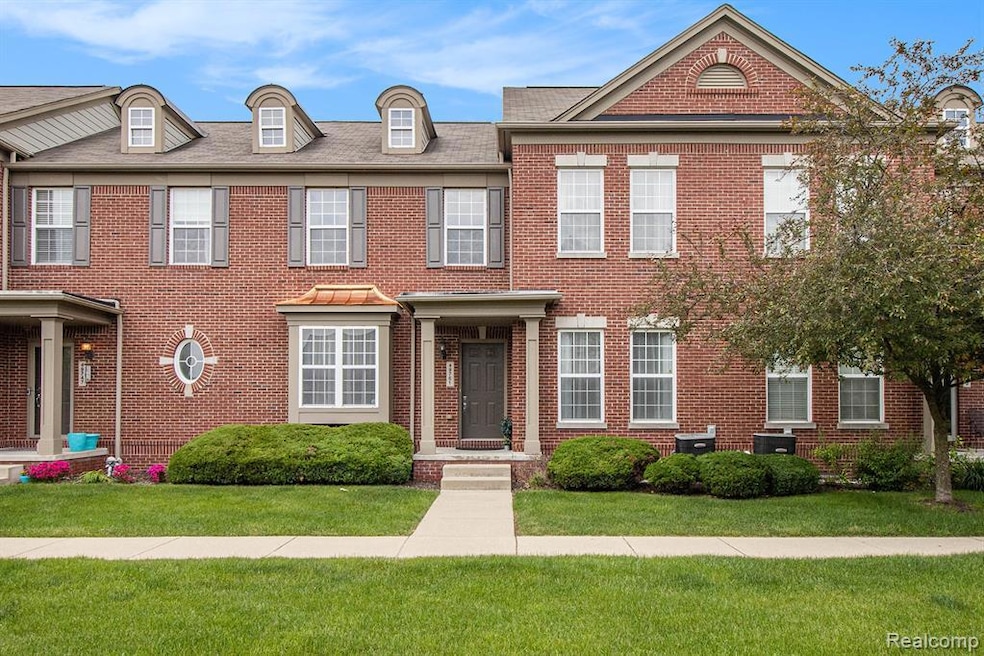
$354,900
- 2 Beds
- 2.5 Baths
- 1,407 Sq Ft
- 288 Edington Cir
- Unit 61
- Canton, MI
Matterport virtual walkthrough available on Homes. Beautiful brick ranch condo with vaulted ceilings, skylights, and a bright open layout that’s perfect for easy living and entertaining. Step into a spacious living room with a cozy gas fireplace and loads of natural light, flowing effortlessly into the dining area with sliding glass doors that open to a deck and open backyard. The updated kitchen
Jim Shaffer Good Company
