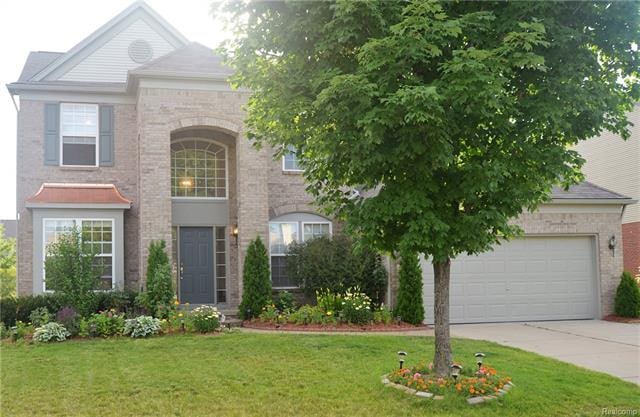
$450,000
- 4 Beds
- 2.5 Baths
- 2,508 Sq Ft
- 47266 Warwick Ct
- Shelby Charter Township, MI
Welcome to 47266 Warwick Court! This beautifully updated home offers a perfect blend of modern comfort and classic charm. Nestled in a serene neighborhood, you'll be captivated by the meticulously maintained yard, ideal for outdoor gatherings or peaceful relaxation. Inside, enjoy spacious living areas and thoughtful updates throughout. With its inviting atmosphere and prime location, this home is
Anthony Djon Anthony Djon Luxury Real Estate
