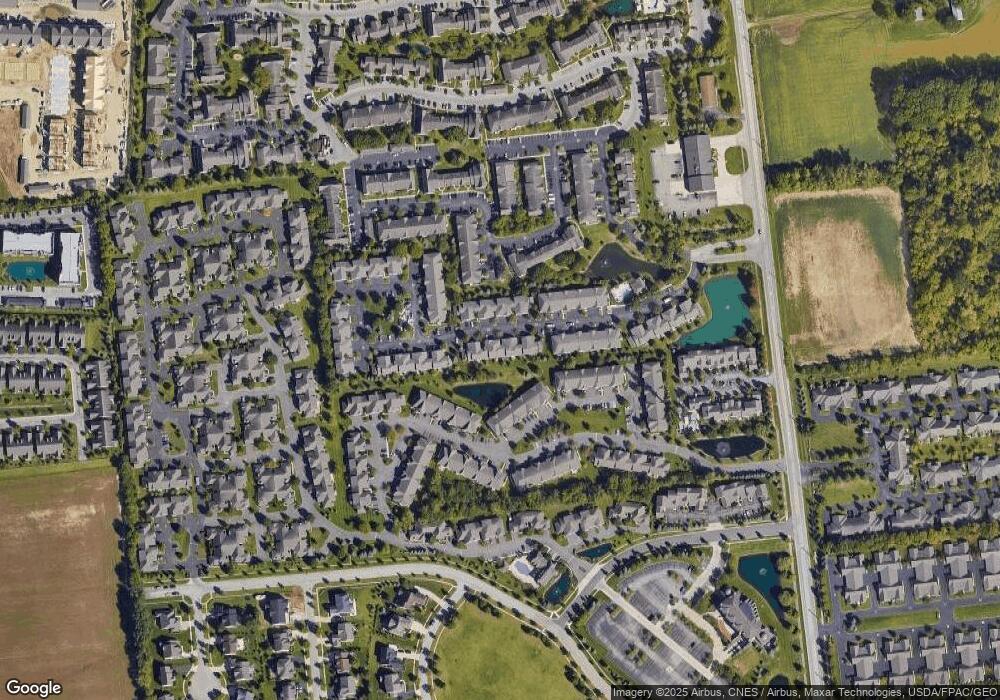4977 Common Market Place Unit 4977 Dublin, OH 43016
Tuttle West NeighborhoodEstimated Value: $310,000 - $320,805
3
Beds
3
Baths
1,618
Sq Ft
$194/Sq Ft
Est. Value
About This Home
This home is located at 4977 Common Market Place Unit 4977, Dublin, OH 43016 and is currently estimated at $314,451, approximately $194 per square foot. 4977 Common Market Place Unit 4977 is a home located in Franklin County with nearby schools including Gables Elementary School, Ridgeview Middle School, and Centennial High School.
Ownership History
Date
Name
Owned For
Owner Type
Purchase Details
Closed on
Mar 17, 2022
Sold by
Tuttle Yoshiko M and Tuttle Thomas M
Bought by
Petersen Lucas J and Motsinger Claire R
Current Estimated Value
Home Financials for this Owner
Home Financials are based on the most recent Mortgage that was taken out on this home.
Original Mortgage
$216,000
Outstanding Balance
$197,745
Interest Rate
2.29%
Mortgage Type
New Conventional
Estimated Equity
$116,706
Purchase Details
Closed on
Mar 8, 2022
Sold by
Tuttle Yoshiko M and Tuttle Thomas M
Bought by
Petersen Lucas J and Motsinger Claire R
Home Financials for this Owner
Home Financials are based on the most recent Mortgage that was taken out on this home.
Original Mortgage
$216,000
Outstanding Balance
$197,745
Interest Rate
2.29%
Mortgage Type
New Conventional
Estimated Equity
$116,706
Purchase Details
Closed on
Jun 7, 2005
Sold by
Bodine Brian and Bodine Sherry Rickard
Bought by
Tuttle Yoshiko and Capellari Thomas M
Home Financials for this Owner
Home Financials are based on the most recent Mortgage that was taken out on this home.
Original Mortgage
$137,000
Interest Rate
6%
Mortgage Type
Fannie Mae Freddie Mac
Purchase Details
Closed on
Jan 31, 2003
Sold by
Bodine Brian
Bought by
Bodine Brian and Rickard Sherry
Purchase Details
Closed on
Aug 9, 2001
Sold by
The Commons At Tuttle Crossing Llc
Bought by
Bodine Brian
Home Financials for this Owner
Home Financials are based on the most recent Mortgage that was taken out on this home.
Original Mortgage
$140,505
Interest Rate
7.28%
Create a Home Valuation Report for This Property
The Home Valuation Report is an in-depth analysis detailing your home's value as well as a comparison with similar homes in the area
Home Values in the Area
Average Home Value in this Area
Purchase History
| Date | Buyer | Sale Price | Title Company |
|---|---|---|---|
| Petersen Lucas J | $276,000 | New Title Company Name | |
| Petersen Lucas J | $276,000 | New Title Company Name | |
| Tuttle Yoshiko | $172,000 | Fati | |
| Bodine Brian | -- | Kendra Title | |
| Bodine Brian | $147,900 | -- |
Source: Public Records
Mortgage History
| Date | Status | Borrower | Loan Amount |
|---|---|---|---|
| Open | Petersen Lucas J | $216,000 | |
| Closed | Petersen Lucas J | $216,000 | |
| Previous Owner | Tuttle Yoshiko | $137,000 | |
| Previous Owner | Bodine Brian | $140,505 |
Source: Public Records
Tax History Compared to Growth
Tax History
| Year | Tax Paid | Tax Assessment Tax Assessment Total Assessment is a certain percentage of the fair market value that is determined by local assessors to be the total taxable value of land and additions on the property. | Land | Improvement |
|---|---|---|---|---|
| 2024 | $5,950 | $88,760 | $16,450 | $72,310 |
| 2023 | $3,933 | $88,760 | $16,450 | $72,310 |
| 2022 | $3,607 | $67,870 | $8,960 | $58,910 |
| 2021 | $3,613 | $67,870 | $8,960 | $58,910 |
| 2020 | $3,619 | $67,870 | $8,960 | $58,910 |
| 2019 | $3,376 | $54,290 | $7,180 | $47,110 |
| 2018 | $3,237 | $54,290 | $7,180 | $47,110 |
| 2017 | $3,375 | $54,290 | $7,180 | $47,110 |
| 2016 | $3,410 | $50,190 | $8,540 | $41,650 |
| 2015 | $3,104 | $50,190 | $8,540 | $41,650 |
| 2014 | $3,112 | $50,190 | $8,540 | $41,650 |
| 2013 | $1,617 | $52,850 | $8,995 | $43,855 |
Source: Public Records
Map
Nearby Homes
- 5662 Tuttle Mews Way Unit 5662
- 5592 Viningbrook Dr Unit 5592
- 4801 Rays Cir SW Unit 4801
- 5145 Vinings Blvd Unit B
- 5632 Rose of Sharon Dr Unit 5632
- 4813 Ashleigh Dr
- 4865 Ashleigh Dr
- 5190 Autumn Fern Dr
- 0 Riggins Rd
- 5292 Estuary Ln
- 5856 Locbury Ln Unit R
- 6228 Rings Rd
- Valencia Plan at Avondale Woods - Lakeside at Avondale
- Cortez Plan at Avondale Woods - Lakeside at Avondale
- Chelsea Plan at Avondale Woods - Avondale Woods-Single family homes
- Dunedin Plan at Avondale Woods - Avondale Woods-Single family homes
- Capri Plan at Avondale Woods - Avondale Woods-Single family homes
- Monticello Plan at Avondale Woods - Avondale Woods-Single family homes
- Brandon Plan at Avondale Woods - Avondale Woods-Single family homes
- Lafayette Plan at Avondale Woods - Avondale Woods-Single family homes
- 4979 Common Market Place Unit 4979
- 4973 Common Market Place
- 4983 Common Market Place Unit 4983
- 4985 Common Market Place Unit 4985
- 4965 Common Market Place Unit 4965
- 4987 Common Market Place Unit 4987
- 4974 Common Market Place Unit 4974
- 4970 Common Market Place Unit 4970
- 4966 Common Market Place Unit 4966
- 4978 Common Market Place Unit 4978
- 4982 Common Market Place Unit 4982
- 4962 Common Market Place Unit 4962
- 4949 Common Market Place Unit 4949
- 4947 Common Market Place Unit 4947
- 4954 Ivyvine Blvd Unit 4954
- 4950 Ivyvine Blvd Unit 4950
- 4952 Ivyvine Blvd Unit 4952
- 4954 Ivyvine Blvd
- 4962 Ivyvine Blvd Unit 4962
- 4964 Ivyvine Blvd Unit 4964
