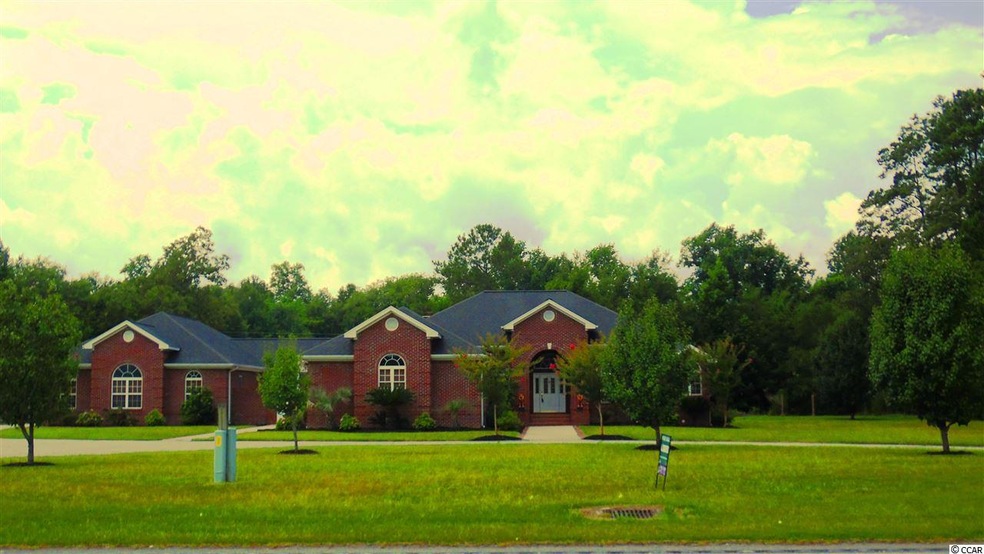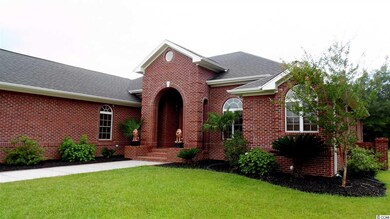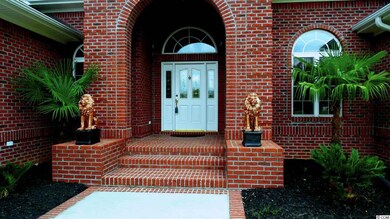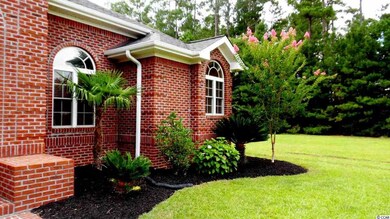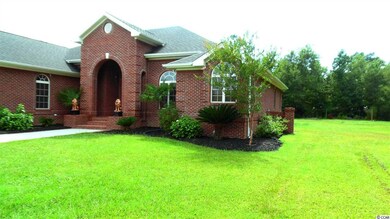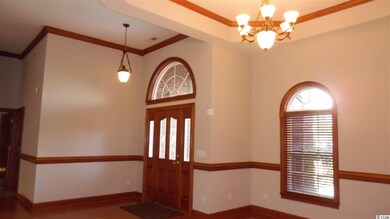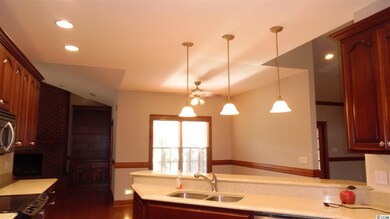
4977 Enoch Rd Conway, SC 29526
Highlights
- Private Pool
- RV Access or Parking
- Vaulted Ceiling
- Midland Elementary School Rated A-
- Recreation Room
- Traditional Architecture
About This Home
As of January 2020This executive style traditional home has many fine quality details inside and out. This home is known as the house with 7 gables! When Robert Rabon built this home he spared no expense. This all brick home welcomes you with an alcove front entrance and a beautiful wood door, as you enter the 12' ceilings acknowledge the true craftsmanship of this home. True solid oak hard wood floors are in the office, living room, dining room, kitchen and den. All new carpet in the spacious bedrooms and closets. High end tile in the Carolina room and bathrooms. The bonus/game room and 3rd bathroom is covered in beautiful terracotta brick pavers. Custom cabinets, all wood doors and wood trim throughout the entire home including the bathrooms, laundry room, office/library/bedroom, kitchen and even the built-in cabinets beside the floor to ceiling brick fireplace. Built in wall nightlights. Kitchen offers quartz counter tops, stainless steel appliances and a counter bar that opens to the entire living area and breakfast nook. Just off the den is a side door that leads to the gated, privacy fenced breezeway and a beautiful kidney shaped pool. On the other side of the breezeway is the door to the fully insulated and climate controlled 4 bay garage with a full bath and office area. The beautifully landscaped yard is low maintenance adds a touch of naturalization to make this house feel like a home. There is a well and City water offered with this home. This is Country living, but only 21 miles to the beach and 4.5 miles to Conway shopping. Enjoy the low taxes of primary residence in beautiful Horry County SC. One of the fastest growing areas in the nation! Seller willing to repaint or offer paint allowance. Call your Realtor to see this lovely home.
Last Agent to Sell the Property
SC Coast Homes and Land LLC License #25998 Listed on: 06/30/2018
Last Buyer's Agent
Jill Heuser
Premier One License #95434
Home Details
Home Type
- Single Family
Est. Annual Taxes
- $1,650
Year Built
- Built in 2004
Lot Details
- 1.67 Acre Lot
- Fenced
- Rectangular Lot
- Property is zoned MSF10
Parking
- 4 Car Attached Garage
- Side Facing Garage
- RV Access or Parking
Home Design
- Traditional Architecture
- Slab Foundation
- Four Sided Brick Exterior Elevation
- Tile
Interior Spaces
- 4,850 Sq Ft Home
- Tray Ceiling
- Vaulted Ceiling
- Ceiling Fan
- Fireplace
- Window Treatments
- Insulated Doors
- Entrance Foyer
- Formal Dining Room
- Den
- Recreation Room
- Bonus Room
- Carpet
Kitchen
- Breakfast Area or Nook
- Breakfast Bar
- Range
- Microwave
- Dishwasher
- Stainless Steel Appliances
- Solid Surface Countertops
- Disposal
Bedrooms and Bathrooms
- 4 Bedrooms
- Main Floor Bedroom
- Split Bedroom Floorplan
- Linen Closet
- Walk-In Closet
- Bathroom on Main Level
- 4 Full Bathrooms
- Single Vanity
- Dual Vanity Sinks in Primary Bathroom
- Whirlpool Bathtub
- Shower Only
Laundry
- Laundry Room
- Washer and Dryer Hookup
Home Security
- Storm Windows
- Storm Doors
- Fire and Smoke Detector
Outdoor Features
- Private Pool
- Patio
- Rear Porch
Schools
- Midland Elementary School
- Aynor Middle School
- Aynor High School
Utilities
- Central Heating and Cooling System
- Underground Utilities
- Water Heater
- Septic System
- Phone Available
- Cable TV Available
Additional Features
- No Carpet
- Outside City Limits
Community Details
- The community has rules related to fencing
Listing and Financial Details
- Home warranty included in the sale of the property
Ownership History
Purchase Details
Home Financials for this Owner
Home Financials are based on the most recent Mortgage that was taken out on this home.Purchase Details
Home Financials for this Owner
Home Financials are based on the most recent Mortgage that was taken out on this home.Purchase Details
Purchase Details
Home Financials for this Owner
Home Financials are based on the most recent Mortgage that was taken out on this home.Purchase Details
Home Financials for this Owner
Home Financials are based on the most recent Mortgage that was taken out on this home.Purchase Details
Purchase Details
Similar Homes in Conway, SC
Home Values in the Area
Average Home Value in this Area
Purchase History
| Date | Type | Sale Price | Title Company |
|---|---|---|---|
| Warranty Deed | $412,500 | -- | |
| Warranty Deed | $450,000 | -- | |
| Warranty Deed | -- | -- | |
| Deed | $500,000 | Attorney | |
| Deed | $415,000 | -- | |
| Deed | $24,000 | -- | |
| Interfamily Deed Transfer | -- | -- |
Mortgage History
| Date | Status | Loan Amount | Loan Type |
|---|---|---|---|
| Previous Owner | $250,000 | Purchase Money Mortgage | |
| Previous Owner | $278,000 | Credit Line Revolving | |
| Previous Owner | $100,000 | Credit Line Revolving | |
| Previous Owner | $219,300 | Purchase Money Mortgage |
Property History
| Date | Event | Price | Change | Sq Ft Price |
|---|---|---|---|---|
| 01/23/2020 01/23/20 | Sold | $412,500 | -5.2% | $107 / Sq Ft |
| 10/11/2019 10/11/19 | Price Changed | $435,000 | -8.4% | $113 / Sq Ft |
| 10/01/2019 10/01/19 | Price Changed | $475,000 | -5.0% | $123 / Sq Ft |
| 08/23/2019 08/23/19 | Price Changed | $500,000 | -3.3% | $130 / Sq Ft |
| 08/13/2019 08/13/19 | For Sale | $517,250 | +14.9% | $134 / Sq Ft |
| 09/05/2018 09/05/18 | Sold | $450,000 | -8.0% | $93 / Sq Ft |
| 08/17/2018 08/17/18 | Price Changed | $489,000 | -2.0% | $101 / Sq Ft |
| 07/11/2018 07/11/18 | Price Changed | $499,000 | -3.9% | $103 / Sq Ft |
| 06/30/2018 06/30/18 | For Sale | $519,000 | +15.6% | $107 / Sq Ft |
| 04/29/2015 04/29/15 | Sold | $449,000 | -25.0% | $92 / Sq Ft |
| 04/15/2015 04/15/15 | Pending | -- | -- | -- |
| 08/08/2014 08/08/14 | For Sale | $599,000 | -- | $122 / Sq Ft |
Tax History Compared to Growth
Tax History
| Year | Tax Paid | Tax Assessment Tax Assessment Total Assessment is a certain percentage of the fair market value that is determined by local assessors to be the total taxable value of land and additions on the property. | Land | Improvement |
|---|---|---|---|---|
| 2024 | $1,650 | $16,500 | $1,300 | $15,200 |
| 2023 | $1,650 | $16,500 | $1,300 | $15,200 |
| 2021 | $1,650 | $43,313 | $3,413 | $39,900 |
| 2020 | $1,610 | $47,251 | $3,413 | $43,838 |
| 2019 | $1,610 | $47,251 | $3,413 | $43,838 |
| 2018 | $5,662 | $46,216 | $2,021 | $44,195 |
| 2017 | $5,647 | $44,965 | $770 | $44,195 |
| 2016 | -- | $44,965 | $770 | $44,195 |
| 2015 | $4,564 | $14,214 | $770 | $13,444 |
| 2014 | $4,411 | $21,321 | $1,155 | $20,166 |
Agents Affiliated with this Home
-

Seller's Agent in 2020
Melanie Butler
RE/MAX
(843) 907-0633
66 Total Sales
-

Buyer's Agent in 2020
Alyssa Holmes
CENTURY 21 Thomas
(843) 957-5673
451 Total Sales
-

Seller's Agent in 2018
Beth Tindall
SC Coast Homes and Land LLC
(843) 997-1352
85 Total Sales
-
J
Buyer's Agent in 2018
Jill Heuser
Premier One
-

Buyer's Agent in 2015
Vicky Tesh
First Carolinas Realty
(843) 902-4305
9 Total Sales
Map
Source: Coastal Carolinas Association of REALTORS®
MLS Number: 1813880
APN: 29107030007
- 141 Leyland Cypress Dr
- 145 Leyland Cypress Dr
- 149 Leyland Cypress Dr
- 214 Bald Cypress Way
- 140 Leyland Cypress Dr
- 144 Leyland Cypress Dr
- 148 Leyland Cypress Dr
- 152 Leyland Cypress Dr
- 234 Bald Cypress Way
- 238 Bald Cypress Way
- 246 Bald Cypress Way
- TBD Roleighn Rd
- 352 Beulah Cir
- 118 Westfield Cir Unit Lot 3
- 126 Westfield Cir Unit Lot 5
- 1498 Hardwick Rd
- 1502 Hardwick Rd
- 1506 Hardwick Rd
- 122 Westfield Cir Unit Lot 4
- 119 Westfield Cir Unit Lot 71
