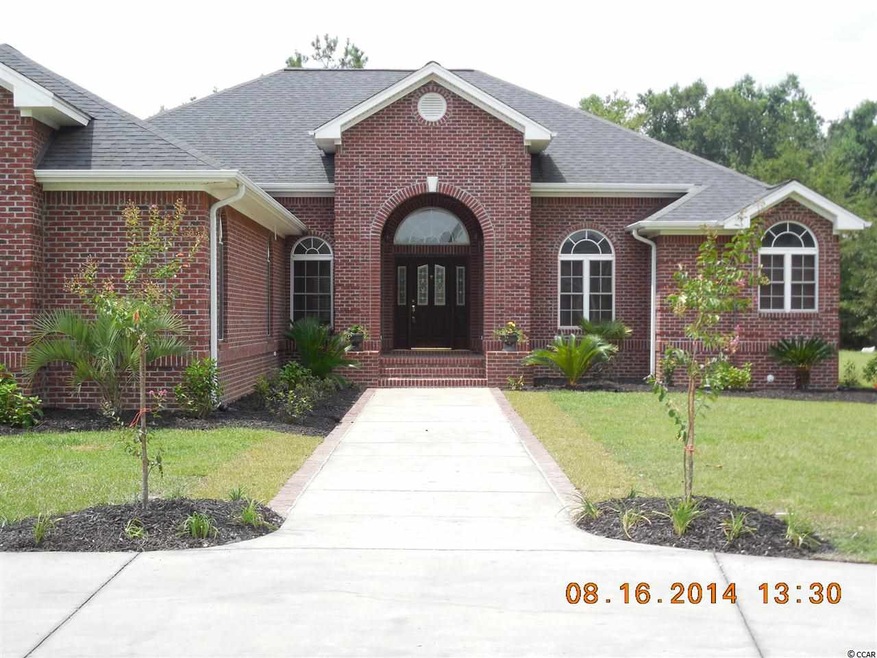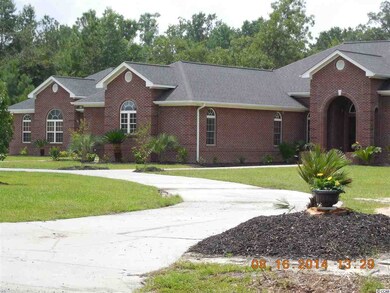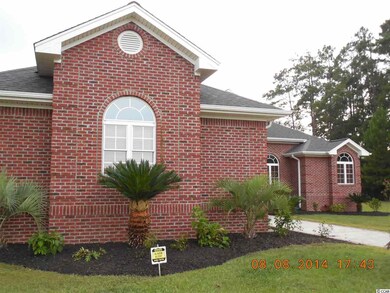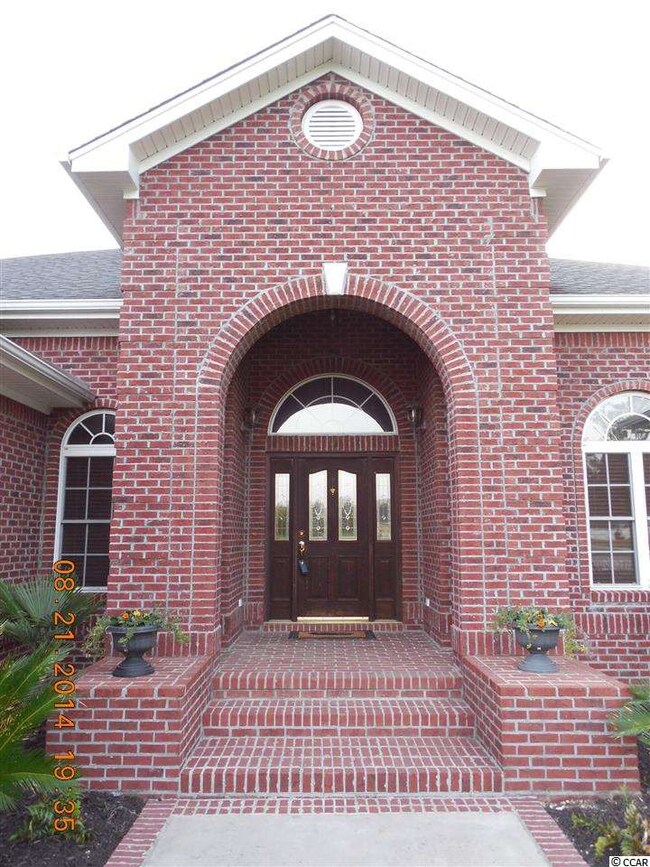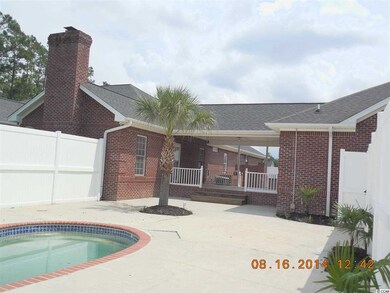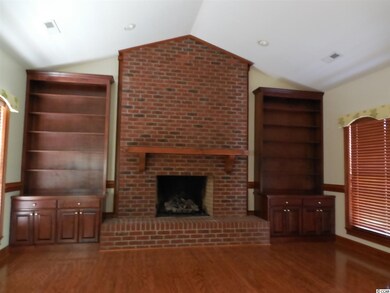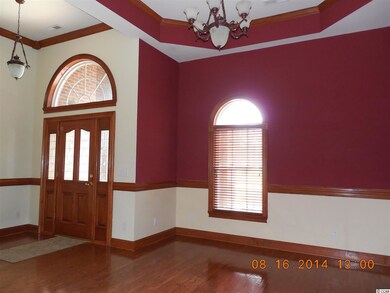
4977 Enoch Rd Conway, SC 29526
Highlights
- Private Pool
- RV or Boat Parking
- Vaulted Ceiling
- Midland Elementary School Rated A-
- Recreation Room
- Traditional Architecture
About This Home
As of January 2020Executive style home just minutes from Myrtle Beach! This is a home you will fall in love with the moment you walk through the front door. Boasting custom wood trim throughout, open design, solid wood doors and then when you see to the 4 bay garage that is insulated and offers heating and cooling you'll fall in love all over again because of all of the room and the endless opportunities for all of that space. There are 3 sets if pull down step for attic access through out the home.The breezeway between the house and garage offers a private pool and hot tub area. Solid oak wood, ceramic tile and brick pavers adorn the floors with custom cabinets in the kitchen, baths, den and home office. Granite counter tops and stainless steel appliances. Average ceiling heights are 10' through out, whole house air filtration, electric warmer in master bath for those chilly mornings. After a long day, retreat to the huge master bedroom which offers his and hers closets and a beautiful tray ceiling. This beautifully landscaped home is only 6 minutes from shopping and 30 minutes to beautiful Myrtle Beach. Save money on your insurance and taxes by owning a home east of the Waccamaw river. Plenty of room for a small in home business (w/zoning approval) and RV or boat parking.
Last Agent to Sell the Property
SC Coast Homes and Land LLC License #25998 Listed on: 08/08/2014
Home Details
Home Type
- Single Family
Est. Annual Taxes
- $1,650
Year Built
- Built in 2004
Lot Details
- 1.67 Acre Lot
- Fenced
- Rectangular Lot
- Property is zoned MSF10
Parking
- 4 Car Attached Garage
- RV or Boat Parking
Home Design
- Traditional Architecture
- Brick Foundation
- Four Sided Brick Exterior Elevation
- Tile
Interior Spaces
- 4,900 Sq Ft Home
- Tray Ceiling
- Vaulted Ceiling
- Ceiling Fan
- Fireplace
- Window Treatments
- Formal Dining Room
- Den
- Recreation Room
- Washer and Dryer Hookup
Kitchen
- Range
- Microwave
- Dishwasher
- Stainless Steel Appliances
- Solid Surface Countertops
- Disposal
Bedrooms and Bathrooms
- 3 Bedrooms
- Primary Bedroom on Main
- Split Bedroom Floorplan
- Walk-In Closet
- Bathroom on Main Level
- 4 Full Bathrooms
- Single Vanity
- Dual Vanity Sinks in Primary Bathroom
- Whirlpool Bathtub
- Shower Only
Home Security
- Home Security System
- Fire and Smoke Detector
Pool
- Private Pool
- Spa
Outdoor Features
- Patio
- Rear Porch
Utilities
- Central Heating and Cooling System
- Underground Utilities
- Water Heater
- Septic System
- Phone Available
- Cable TV Available
Additional Features
- No Carpet
- Outside City Limits
Community Details
- The community has rules related to fencing
Listing and Financial Details
- Home warranty included in the sale of the property
Ownership History
Purchase Details
Home Financials for this Owner
Home Financials are based on the most recent Mortgage that was taken out on this home.Purchase Details
Home Financials for this Owner
Home Financials are based on the most recent Mortgage that was taken out on this home.Purchase Details
Purchase Details
Home Financials for this Owner
Home Financials are based on the most recent Mortgage that was taken out on this home.Purchase Details
Home Financials for this Owner
Home Financials are based on the most recent Mortgage that was taken out on this home.Purchase Details
Purchase Details
Similar Homes in Conway, SC
Home Values in the Area
Average Home Value in this Area
Purchase History
| Date | Type | Sale Price | Title Company |
|---|---|---|---|
| Warranty Deed | $412,500 | -- | |
| Warranty Deed | $450,000 | -- | |
| Warranty Deed | -- | -- | |
| Deed | $500,000 | Attorney | |
| Deed | $415,000 | -- | |
| Deed | $24,000 | -- | |
| Interfamily Deed Transfer | -- | -- |
Mortgage History
| Date | Status | Loan Amount | Loan Type |
|---|---|---|---|
| Previous Owner | $250,000 | Purchase Money Mortgage | |
| Previous Owner | $278,000 | Credit Line Revolving | |
| Previous Owner | $100,000 | Credit Line Revolving | |
| Previous Owner | $219,300 | Purchase Money Mortgage |
Property History
| Date | Event | Price | Change | Sq Ft Price |
|---|---|---|---|---|
| 01/23/2020 01/23/20 | Sold | $412,500 | -5.2% | $107 / Sq Ft |
| 10/11/2019 10/11/19 | Price Changed | $435,000 | -8.4% | $113 / Sq Ft |
| 10/01/2019 10/01/19 | Price Changed | $475,000 | -5.0% | $123 / Sq Ft |
| 08/23/2019 08/23/19 | Price Changed | $500,000 | -3.3% | $130 / Sq Ft |
| 08/13/2019 08/13/19 | For Sale | $517,250 | +14.9% | $134 / Sq Ft |
| 09/05/2018 09/05/18 | Sold | $450,000 | -8.0% | $93 / Sq Ft |
| 08/17/2018 08/17/18 | Price Changed | $489,000 | -2.0% | $101 / Sq Ft |
| 07/11/2018 07/11/18 | Price Changed | $499,000 | -3.9% | $103 / Sq Ft |
| 06/30/2018 06/30/18 | For Sale | $519,000 | +15.6% | $107 / Sq Ft |
| 04/29/2015 04/29/15 | Sold | $449,000 | -25.0% | $92 / Sq Ft |
| 04/15/2015 04/15/15 | Pending | -- | -- | -- |
| 08/08/2014 08/08/14 | For Sale | $599,000 | -- | $122 / Sq Ft |
Tax History Compared to Growth
Tax History
| Year | Tax Paid | Tax Assessment Tax Assessment Total Assessment is a certain percentage of the fair market value that is determined by local assessors to be the total taxable value of land and additions on the property. | Land | Improvement |
|---|---|---|---|---|
| 2024 | $1,650 | $24,226 | $2,800 | $21,426 |
| 2023 | $1,650 | $16,500 | $1,300 | $15,200 |
| 2021 | $1,650 | $43,313 | $3,413 | $39,900 |
| 2020 | $1,610 | $47,251 | $3,413 | $43,838 |
| 2019 | $1,610 | $47,251 | $3,413 | $43,838 |
| 2018 | $5,662 | $46,216 | $2,021 | $44,195 |
| 2017 | $5,647 | $44,965 | $770 | $44,195 |
| 2016 | -- | $44,965 | $770 | $44,195 |
| 2015 | $4,564 | $14,214 | $770 | $13,444 |
| 2014 | $4,411 | $21,321 | $1,155 | $20,166 |
Agents Affiliated with this Home
-
Melanie Butler

Seller's Agent in 2020
Melanie Butler
RE/MAX
(843) 907-0633
62 Total Sales
-
Alyssa Holmes

Buyer's Agent in 2020
Alyssa Holmes
CENTURY 21 Thomas
(843) 957-5673
457 Total Sales
-
Beth Tindall

Seller's Agent in 2018
Beth Tindall
SC Coast Homes and Land LLC
(843) 997-1352
82 Total Sales
-
J
Buyer's Agent in 2018
Jill Heuser
Premier One
-
Vicky Tesh

Buyer's Agent in 2015
Vicky Tesh
First Carolinas Realty
(843) 902-4305
60 Total Sales
Map
Source: Coastal Carolinas Association of REALTORS®
MLS Number: 1415090
APN: 29107030007
- DEVON Plan at Preserve at Cypress Commons
- CALI Plan at Preserve at Cypress Commons
- GALEN Plan at Preserve at Cypress Commons
- DOVER-EXPRESS Plan at Preserve at Cypress Commons
- MANNING Plan at Preserve at Cypress Commons
- ARIA Plan at Preserve at Cypress Commons
- 145 Leyland Cypress Dr
- 149 Leyland Cypress Dr
- 214 Bald Cypress Way
- 140 Leyland Cypress Dr
- 153 Leyland Cypress Dr
- 144 Leyland Cypress Dr
- 148 Leyland Cypress Dr
- 152 Leyland Cypress Dr
- 234 Bald Cypress Way
- 238 Bald Cypress Way
- 246 Bald Cypress Way
- TBD Roleighn Rd
- 541 Briarfield Loop Unit Lot 46 Courtney II
- 524 Briarfield Loop Unit Lot 6 Charlotte II
