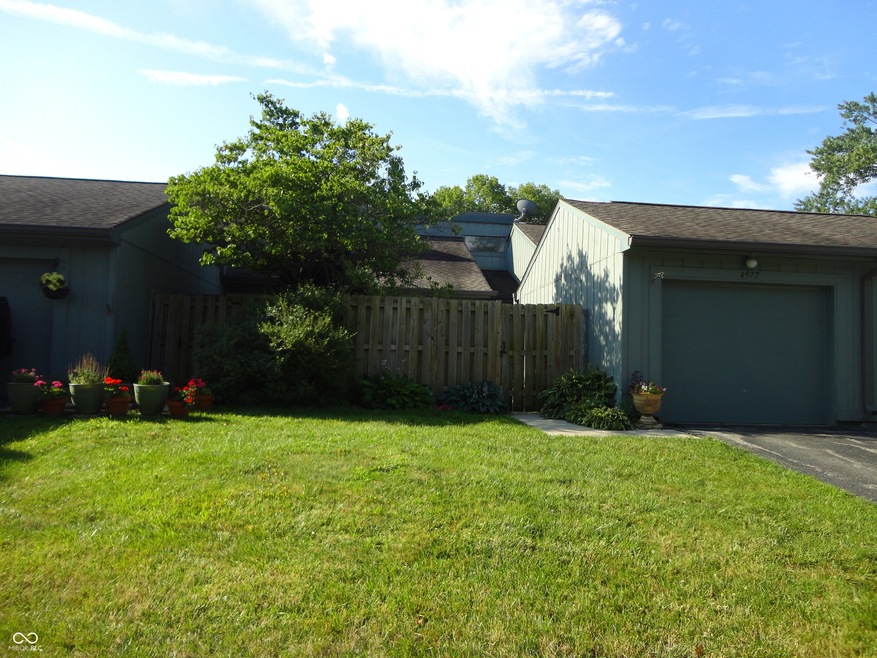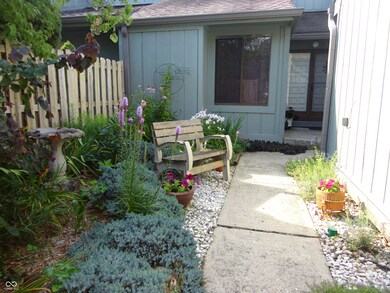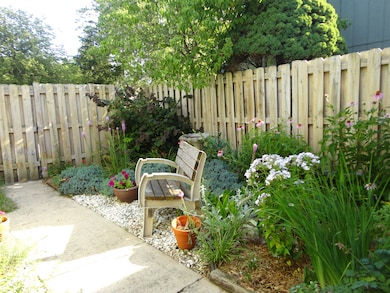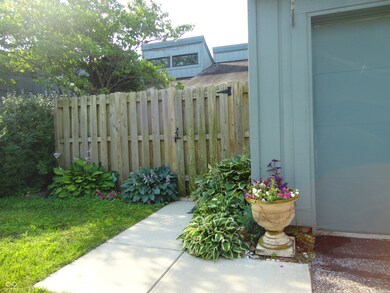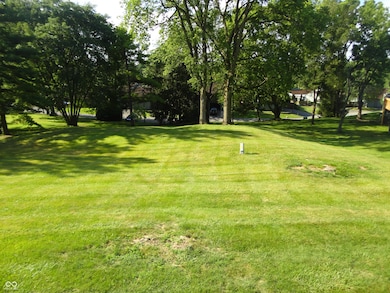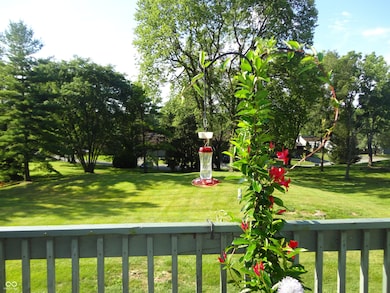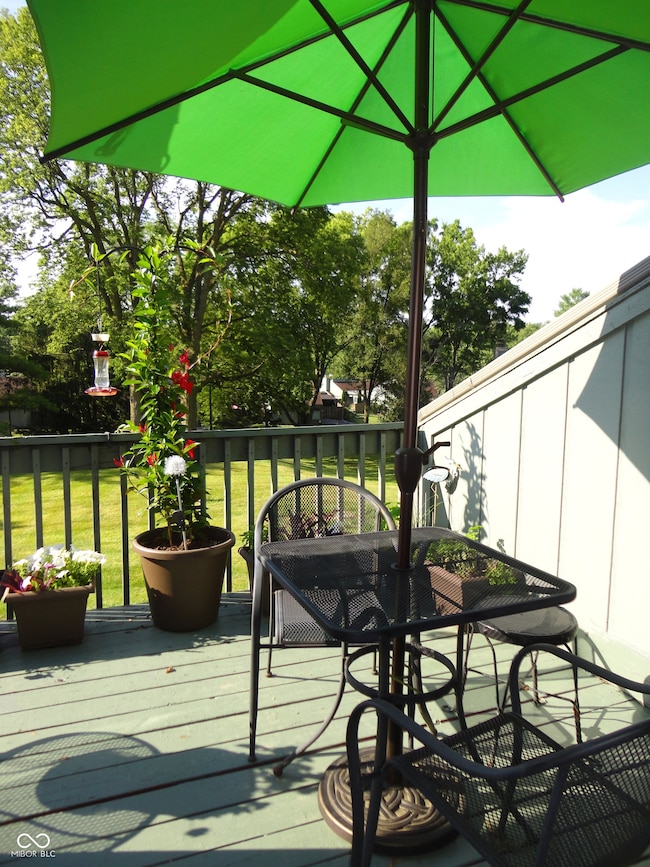
Highlights
- No Units Above
- Traditional Architecture
- 1 Fireplace
- Avon Intermediate School West Rated A
- Cathedral Ceiling
- Covered patio or porch
About This Home
As of November 2024This charming two floor Prestwick condo will benefit from your improvements and updates. Located in the Fairway subdivision enter through front garden of perennial flowers to upper floor with large living/dining space and kitchen. Fireplace, custom built-in bookcases and two patio doors are featured. There are 2 bedroom, 2 full baths plus extra room for office or crafts. Separate laundry space and ample storage. Well maintained deck overlooking expansive lawn and trees for you to enjoy and never have to mow! Patio doors in master bedroom open to covered space providing another outdoor seating area. HVAC system is 19 years old and operational. Refresh this condo with electrical updates, remodeled kitchen and bathrooms and make it yours! Schedule an appointment today! Monthly HOA fee of $291.00 includes water & trash. additional fees: Road Fee $120.00 due July 1st, Prestwick CSA Fee $230.00 due May 1st.
Last Agent to Sell the Property
Mathis Real Estate Brokerage Email: rjajjohnston@yahoo.com License #RB14045727 Listed on: 07/08/2024
Property Details
Home Type
- Condominium
Est. Annual Taxes
- $889
Year Built
- Built in 1978
Lot Details
- No Units Above
- No Units Located Below
HOA Fees
- $291 Monthly HOA Fees
Parking
- 1 Car Attached Garage
- Garage Door Opener
Home Design
- Traditional Architecture
- Poured Concrete
- Wood Siding
Interior Spaces
- 3-Story Property
- Built-in Bookshelves
- Cathedral Ceiling
- 1 Fireplace
- Window Screens
- Family or Dining Combination
- Laundry in Basement
Kitchen
- Electric Oven
- Microwave
- Dishwasher
- Disposal
Flooring
- Carpet
- Laminate
- Vinyl
Bedrooms and Bathrooms
- 2 Bedrooms
- Dual Vanity Sinks in Primary Bathroom
Laundry
- Dryer
- Washer
Outdoor Features
- Covered patio or porch
- Breezeway
Schools
- Avon High School
Utilities
- Heat Pump System
- Electric Water Heater
Community Details
- Association fees include home owners, insurance, lawncare, maintenance structure, management, snow removal, trash
- Fairway Hills Subdivision
- Property managed by H & H Management
Listing and Financial Details
- Tax Lot 321008566002000022
- Assessor Parcel Number 321008566002000022
- Seller Concessions Offered
Ownership History
Purchase Details
Home Financials for this Owner
Home Financials are based on the most recent Mortgage that was taken out on this home.Purchase Details
Purchase Details
Purchase Details
Home Financials for this Owner
Home Financials are based on the most recent Mortgage that was taken out on this home.Purchase Details
Home Financials for this Owner
Home Financials are based on the most recent Mortgage that was taken out on this home.Purchase Details
Home Financials for this Owner
Home Financials are based on the most recent Mortgage that was taken out on this home.Similar Homes in Avon, IN
Home Values in the Area
Average Home Value in this Area
Purchase History
| Date | Type | Sale Price | Title Company |
|---|---|---|---|
| Warranty Deed | -- | None Listed On Document | |
| Warranty Deed | $160,000 | None Listed On Document | |
| Interfamily Deed Transfer | -- | None Available | |
| Interfamily Deed Transfer | -- | None Available | |
| Deed | $78,000 | -- | |
| Warranty Deed | -- | -- | |
| Warranty Deed | -- | None Available |
Mortgage History
| Date | Status | Loan Amount | Loan Type |
|---|---|---|---|
| Open | $155,200 | New Conventional | |
| Closed | $155,200 | New Conventional | |
| Previous Owner | $71,465 | New Conventional | |
| Previous Owner | $74,100 | New Conventional | |
| Previous Owner | $85,000 | New Conventional |
Property History
| Date | Event | Price | Change | Sq Ft Price |
|---|---|---|---|---|
| 11/07/2024 11/07/24 | Sold | $160,000 | 0.0% | $98 / Sq Ft |
| 10/07/2024 10/07/24 | Pending | -- | -- | -- |
| 09/10/2024 09/10/24 | Price Changed | $160,000 | -5.8% | $98 / Sq Ft |
| 08/19/2024 08/19/24 | Price Changed | $169,900 | 0.0% | $104 / Sq Ft |
| 08/19/2024 08/19/24 | For Sale | $169,900 | +6.2% | $104 / Sq Ft |
| 08/07/2024 08/07/24 | Off Market | $160,000 | -- | -- |
| 07/12/2024 07/12/24 | Pending | -- | -- | -- |
| 07/08/2024 07/08/24 | For Sale | $175,859 | +125.5% | $107 / Sq Ft |
| 01/12/2017 01/12/17 | Sold | $78,000 | -7.0% | $41 / Sq Ft |
| 01/05/2017 01/05/17 | Pending | -- | -- | -- |
| 11/04/2016 11/04/16 | Price Changed | $83,900 | -1.2% | $44 / Sq Ft |
| 11/03/2016 11/03/16 | Price Changed | $84,900 | -5.5% | $44 / Sq Ft |
| 06/27/2016 06/27/16 | Price Changed | $89,800 | +8.3% | $47 / Sq Ft |
| 04/30/2016 04/30/16 | For Sale | $82,900 | -- | $43 / Sq Ft |
Tax History Compared to Growth
Tax History
| Year | Tax Paid | Tax Assessment Tax Assessment Total Assessment is a certain percentage of the fair market value that is determined by local assessors to be the total taxable value of land and additions on the property. | Land | Improvement |
|---|---|---|---|---|
| 2024 | $907 | $162,100 | $20,700 | $141,400 |
| 2023 | $889 | $140,000 | $18,800 | $121,200 |
| 2022 | $872 | $129,900 | $17,400 | $112,500 |
| 2021 | $667 | $112,100 | $16,300 | $95,800 |
| 2020 | $570 | $105,800 | $16,300 | $89,500 |
| 2019 | $513 | $101,400 | $16,000 | $85,400 |
| 2018 | $449 | $95,000 | $10,400 | $84,600 |
| 2017 | $647 | $92,100 | $10,300 | $81,800 |
| 2016 | $1,766 | $88,300 | $10,300 | $78,000 |
| 2014 | $1,620 | $81,000 | $9,500 | $71,500 |
Agents Affiliated with this Home
-
Renee Johnston
R
Seller's Agent in 2024
Renee Johnston
Mathis Real Estate
(765) 343-2358
2 in this area
16 Total Sales
-
Kristin Lott
K
Buyer's Agent in 2024
Kristin Lott
Key Exchange Real Estate
(317) 701-7833
2 in this area
6 Total Sales
-
M
Seller's Agent in 2017
Mike Dobson
Indiana Real Estate Group, LLC
-
B
Buyer's Agent in 2017
Bill Query
RE/MAX
Map
Source: MIBOR Broker Listing Cooperative®
MLS Number: 21989224
APN: 32-10-08-566-002.000-022
- 5077 Vantage Point Rd Unit 1 WM-5-1
- 5097 Vantage Point Rd Unit B 2
- 5152 Coppertree Ln
- 4977 Beechwood Rd
- 741 Ironwood Dr
- 5177 Fairway Dr
- 5183 Fairway Dr
- 378 Turnberry Ct
- 5298 Royal Troon Way
- 716 Royal Troon Ct
- 4577 Parkstone Ln
- 5325 Ridge Hill Way
- 4739 Beechwood Rd
- 790 Foxboro Dr
- 5196 E County Road 100 S
- 5361 Carnoustie Cir
- 633 Foxboro Dr
- 621 Foxboro Dr
- 902 Saint Andrews Dr
- 5189 Bally Bunion Dr
