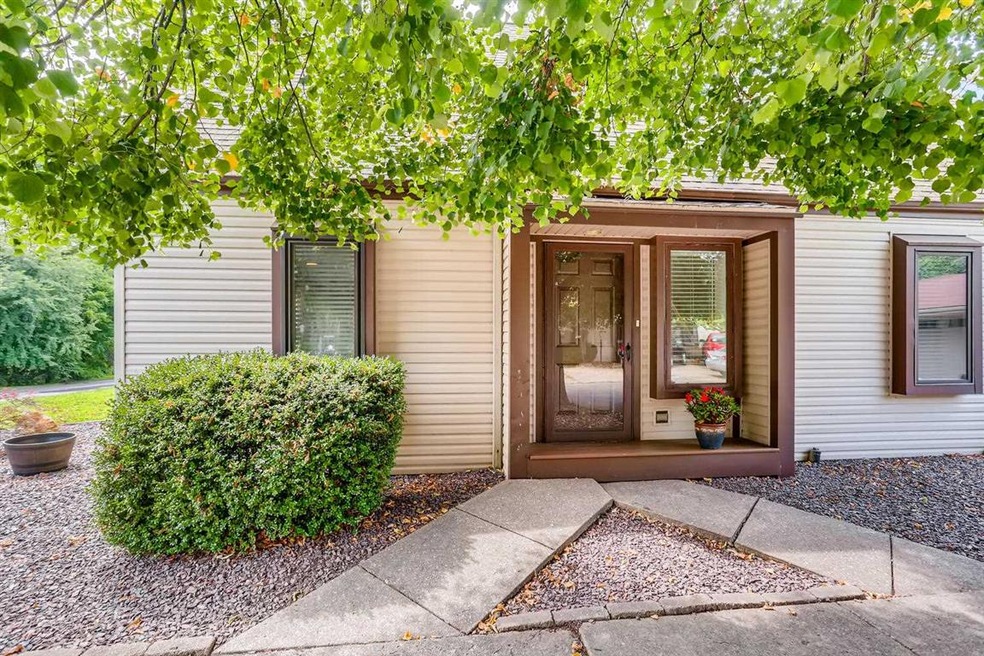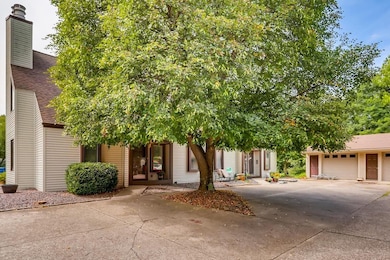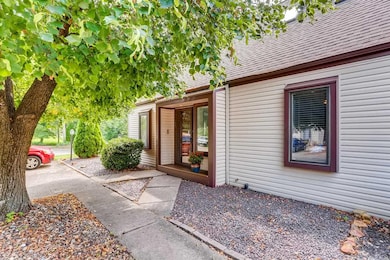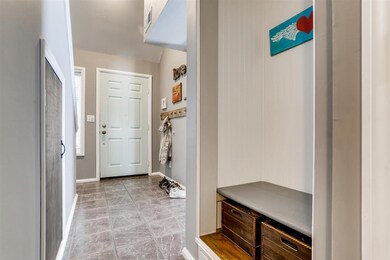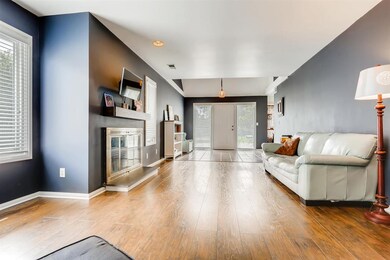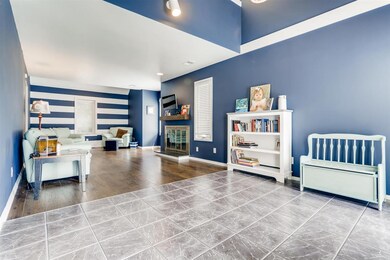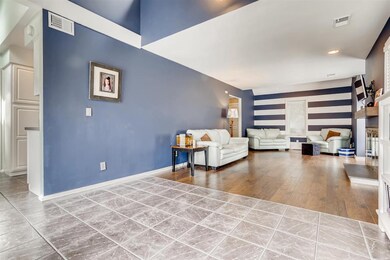
4977 Yorkridge Ct Unit A Newburgh, IN 47630
Highlights
- Living Room with Fireplace
- Corner Lot
- Central Air
- Newburgh Elementary School Rated A-
- 1.5 Car Detached Garage
About This Home
As of September 2020Come check out this 2-bedroom, 2.5 bath condo on a corner lot in Newburgh, and don't miss the association's private pool on your way in! Mature trees and landscaping surround the property, but don't worry, you don't have to do any of the upkeep! The associate fees cover outside maintenance, building insurance, trash pick up, and the pool maintenance! The door opens to a spacious foyer with a large coat nook. Upon entering the living room, you will notice the wood-burning fireplace and engineered hardwood floors, with the open dining area leading to the back patio overlooking the large property. The eat-in kitchen offers an abundance of storage space, a built-in dining area, plenty of counter space for meal prep, and easy-access to the laundry room. Retreat to the main-level master suite offering a vaulted ceiling and impressively large bath with double-sink vanity and walk-in closet. The main floor also offers a half bath for your guests. Sneak away to the open loft upstairs overlooking the living room, with vaulted ceiling, a wood burning fireplace, and built-in office area. The second bedroom also offers a vaulted ceiling with a skylight, two closets, and a full bath with a tiled tub surround. In addition to the huge corner lot, there is also a 1.5-car detached garage and parking directly in front of the home, as well. This home is sure to delight!
Property Details
Home Type
- Condominium
Est. Annual Taxes
- $784
Year Built
- Built in 1980
HOA Fees
- $250 Monthly HOA Fees
Parking
- 1.5 Car Detached Garage
Home Design
- Slab Foundation
- Vinyl Construction Material
Interior Spaces
- 1,584 Sq Ft Home
- 2-Story Property
- Wood Burning Fireplace
- Living Room with Fireplace
- 2 Fireplaces
Bedrooms and Bathrooms
- 2 Bedrooms
Schools
- Newburgh Elementary School
- Castle South Middle School
- Castle High School
Additional Features
- Level Lot
- Central Air
Community Details
- Sunridge Condos Subdivision
Listing and Financial Details
- Assessor Parcel Number 87-12-27-414-021.000-019
Ownership History
Purchase Details
Home Financials for this Owner
Home Financials are based on the most recent Mortgage that was taken out on this home.Purchase Details
Home Financials for this Owner
Home Financials are based on the most recent Mortgage that was taken out on this home.Purchase Details
Home Financials for this Owner
Home Financials are based on the most recent Mortgage that was taken out on this home.Purchase Details
Home Financials for this Owner
Home Financials are based on the most recent Mortgage that was taken out on this home.Purchase Details
Purchase Details
Purchase Details
Map
Similar Homes in Newburgh, IN
Home Values in the Area
Average Home Value in this Area
Purchase History
| Date | Type | Sale Price | Title Company |
|---|---|---|---|
| Warranty Deed | -- | Total Title Services Llc | |
| Warranty Deed | -- | None Available | |
| Deed | -- | None Available | |
| Quit Claim Deed | -- | None Available | |
| Contract Of Sale | $89,000 | None Available | |
| Deed | -- | None Available | |
| Warranty Deed | -- | None Available |
Mortgage History
| Date | Status | Loan Amount | Loan Type |
|---|---|---|---|
| Open | $123,210 | New Conventional | |
| Previous Owner | $115,900 | New Conventional | |
| Previous Owner | $95,000 | New Conventional | |
| Closed | $0 | Seller Take Back |
Property History
| Date | Event | Price | Change | Sq Ft Price |
|---|---|---|---|---|
| 09/29/2020 09/29/20 | Sold | $136,900 | 0.0% | $86 / Sq Ft |
| 08/27/2020 08/27/20 | Pending | -- | -- | -- |
| 08/25/2020 08/25/20 | For Sale | $136,900 | +12.2% | $86 / Sq Ft |
| 06/27/2019 06/27/19 | Sold | $122,000 | -0.4% | $77 / Sq Ft |
| 05/15/2019 05/15/19 | Pending | -- | -- | -- |
| 05/10/2019 05/10/19 | For Sale | $122,500 | +22.5% | $77 / Sq Ft |
| 03/21/2014 03/21/14 | Sold | $100,000 | -9.0% | $63 / Sq Ft |
| 02/09/2014 02/09/14 | Pending | -- | -- | -- |
| 10/29/2013 10/29/13 | For Sale | $109,900 | -- | $69 / Sq Ft |
Tax History
| Year | Tax Paid | Tax Assessment Tax Assessment Total Assessment is a certain percentage of the fair market value that is determined by local assessors to be the total taxable value of land and additions on the property. | Land | Improvement |
|---|---|---|---|---|
| 2024 | $1,036 | $163,600 | $26,900 | $136,700 |
| 2023 | $1,137 | $174,700 | $26,900 | $147,800 |
| 2022 | $1,246 | $175,800 | $26,900 | $148,900 |
| 2021 | $2,325 | $147,700 | $35,400 | $112,300 |
| 2020 | $988 | $136,800 | $33,000 | $103,800 |
| 2019 | $838 | $117,600 | $33,000 | $84,600 |
| 2018 | $714 | $112,100 | $33,000 | $79,100 |
| 2017 | $677 | $108,900 | $33,000 | $75,900 |
| 2016 | $666 | $108,200 | $33,000 | $75,200 |
| 2014 | $564 | $105,300 | $26,200 | $79,100 |
| 2013 | $560 | $106,100 | $26,200 | $79,900 |
Source: Indiana Regional MLS
MLS Number: 202034029
APN: 87-12-27-414-021.000-019
- 0 Willow Pond Rd
- 4711 Stonegate Dr
- 8634 Briarose Ct
- 8205 Wyngate Cir
- 5312 Ellington Ct
- 8422 Outer Lincoln Ave
- 5318 Claiborn Ct
- 8166 Outer Lincoln Ave
- 5222 Kenwood Dr
- 8122 Roberts Ridge Rd
- 4444 Indiana 261
- 4377 E Birch Dr
- 4322 Hawthorne Dr
- 5066 E Timberwood Dr
- 8160 Wyntree Villas Dr
- 7622 Edgedale Dr
- 7944 Owens Dr
- 4100 Triple Crown Dr
- 9147 Halston Cir
- 7633 Marywood Dr
