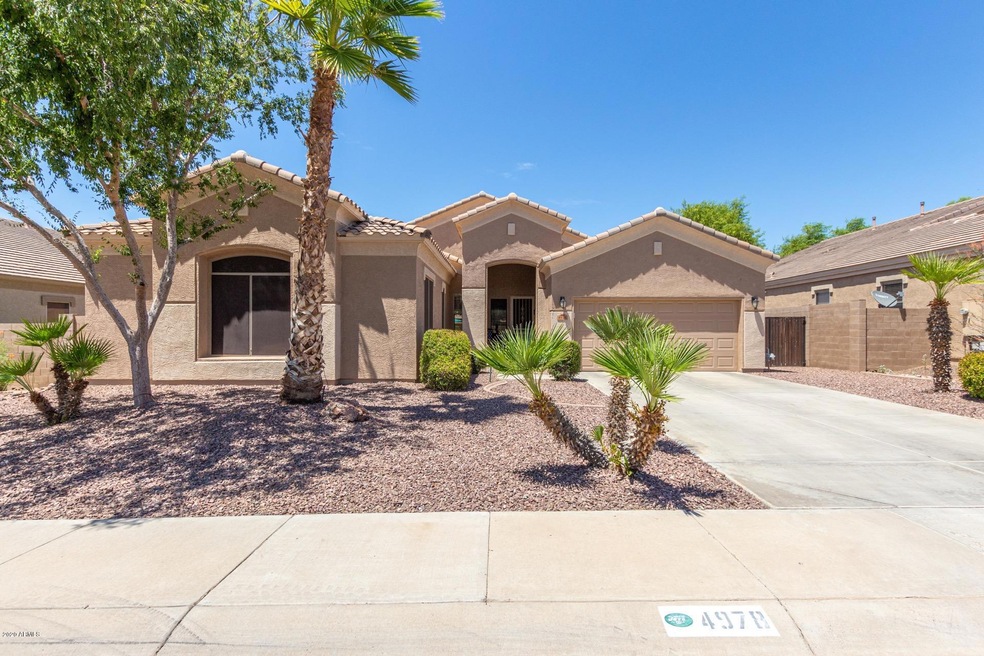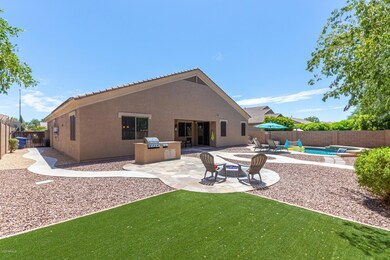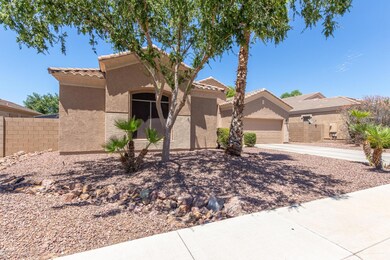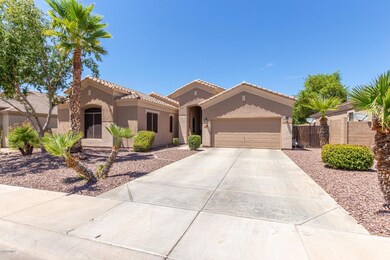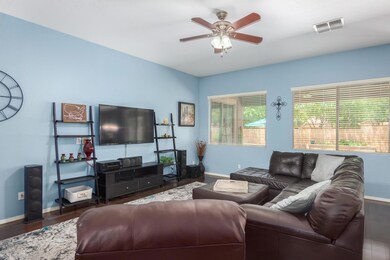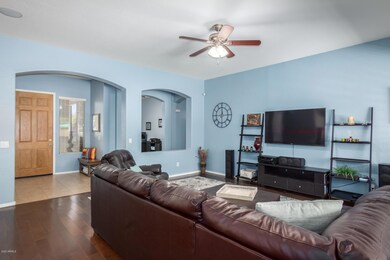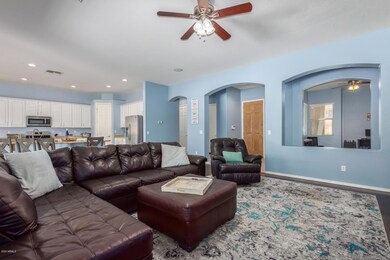
4978 E Karsten Dr Chandler, AZ 85249
Sun Groves NeighborhoodHighlights
- Private Pool
- RV Gated
- 0.22 Acre Lot
- Navarrete Elementary School Rated A
- Solar Power System
- Covered patio or porch
About This Home
As of August 2020Beautiful 4 bedroom, 2.5 bathroom Chandler home in Sun Groves. Conveniently located near parks, restaurants and shopping. You will love the spacious great room floor-plan, perfect for gathering friends and family. Gorgeous wood look and tile flooring, inviting paint tones and soft natural lighting throughout. Stylish open kitchen boasts plenty of cabinet and counter space, pantry, stainless steel appliances, island and a breakfast bar. Bonus room for den/office and an interior laundry room. Generous sized bedrooms, including one that is oversized along with a fully remodeled hall bath. Master bedroom includes a remodeled private en-suite with dual vanities, huge walk-in shower, walk-in closet, and access door to the patio. Huge backyard is complete with a sprawling paver patio, incredible swimming pool, built in gas bbq and an awesome gas fire pit to sit by on cool nights. Leased solar system with fixed payment help keep electric costs affordable. No neighbors behind, BRAND NEW air conditioning system and hot water heater along with full home water filtration system make this the most attractive single level home you will find in Chandler!
Last Agent to Sell the Property
ProSmart Realty License #SA655062000 Listed on: 07/14/2020

Home Details
Home Type
- Single Family
Est. Annual Taxes
- $2,369
Year Built
- Built in 2003
Lot Details
- 9,483 Sq Ft Lot
- Desert faces the front of the property
- Block Wall Fence
- Artificial Turf
- Sprinklers on Timer
HOA Fees
- $48 Monthly HOA Fees
Parking
- 2 Car Garage
- Garage Door Opener
- RV Gated
Home Design
- Wood Frame Construction
- Tile Roof
- Stucco
Interior Spaces
- 2,678 Sq Ft Home
- 1-Story Property
- Ceiling height of 9 feet or more
- Ceiling Fan
- Double Pane Windows
- Solar Screens
- Security System Owned
Kitchen
- Eat-In Kitchen
- Breakfast Bar
- Built-In Microwave
- Kitchen Island
Flooring
- Laminate
- Tile
Bedrooms and Bathrooms
- 4 Bedrooms
- Remodeled Bathroom
- 2.5 Bathrooms
- Dual Vanity Sinks in Primary Bathroom
Outdoor Features
- Private Pool
- Covered patio or porch
- Fire Pit
- Outdoor Storage
- Built-In Barbecue
Schools
- Navarrete Elementary School
- Willie & Coy Payne Jr. High Middle School
- Basha High School
Utilities
- Refrigerated Cooling System
- Zoned Heating
- Heating System Uses Natural Gas
- Water Softener
- High Speed Internet
- Cable TV Available
Additional Features
- No Interior Steps
- Solar Power System
Listing and Financial Details
- Tax Lot 682
- Assessor Parcel Number 304-84-726
Community Details
Overview
- Association fees include ground maintenance
- Aam Llc Association, Phone Number (602) 657-9191
- Sun Groves Parcel 12 Subdivision
Recreation
- Community Playground
Ownership History
Purchase Details
Home Financials for this Owner
Home Financials are based on the most recent Mortgage that was taken out on this home.Purchase Details
Home Financials for this Owner
Home Financials are based on the most recent Mortgage that was taken out on this home.Purchase Details
Home Financials for this Owner
Home Financials are based on the most recent Mortgage that was taken out on this home.Purchase Details
Home Financials for this Owner
Home Financials are based on the most recent Mortgage that was taken out on this home.Purchase Details
Home Financials for this Owner
Home Financials are based on the most recent Mortgage that was taken out on this home.Purchase Details
Home Financials for this Owner
Home Financials are based on the most recent Mortgage that was taken out on this home.Purchase Details
Home Financials for this Owner
Home Financials are based on the most recent Mortgage that was taken out on this home.Similar Homes in the area
Home Values in the Area
Average Home Value in this Area
Purchase History
| Date | Type | Sale Price | Title Company |
|---|---|---|---|
| Warranty Deed | $463,600 | Az Title Agency Llc | |
| Warranty Deed | $229,000 | Magnus Title Agency | |
| Quit Claim Deed | -- | Magnus Title Agency | |
| Quit Claim Deed | -- | None Available | |
| Trustee Deed | $173,000 | None Available | |
| Interfamily Deed Transfer | -- | Fidelity National Title | |
| Special Warranty Deed | $220,364 | First American Title Ins Co |
Mortgage History
| Date | Status | Loan Amount | Loan Type |
|---|---|---|---|
| Open | $102,500 | New Conventional | |
| Open | $392,065 | New Conventional | |
| Previous Owner | $251,700 | New Conventional | |
| Previous Owner | $250,000 | New Conventional | |
| Previous Owner | $200,000 | New Conventional | |
| Previous Owner | $160,000 | New Conventional | |
| Previous Owner | $130,000 | Unknown | |
| Previous Owner | $61,900 | New Conventional | |
| Previous Owner | $219,000 | Fannie Mae Freddie Mac | |
| Previous Owner | $176,291 | New Conventional | |
| Closed | $26,073 | No Value Available |
Property History
| Date | Event | Price | Change | Sq Ft Price |
|---|---|---|---|---|
| 09/01/2024 09/01/24 | Rented | $3,400 | 0.0% | -- |
| 07/29/2024 07/29/24 | Under Contract | -- | -- | -- |
| 07/25/2024 07/25/24 | For Rent | $3,400 | 0.0% | -- |
| 08/20/2020 08/20/20 | Sold | $463,600 | -1.3% | $173 / Sq Ft |
| 07/25/2020 07/25/20 | Pending | -- | -- | -- |
| 07/14/2020 07/14/20 | For Sale | $469,900 | -- | $175 / Sq Ft |
Tax History Compared to Growth
Tax History
| Year | Tax Paid | Tax Assessment Tax Assessment Total Assessment is a certain percentage of the fair market value that is determined by local assessors to be the total taxable value of land and additions on the property. | Land | Improvement |
|---|---|---|---|---|
| 2025 | $2,506 | $32,040 | -- | -- |
| 2024 | $2,455 | $30,514 | -- | -- |
| 2023 | $2,455 | $48,730 | $9,740 | $38,990 |
| 2022 | $2,370 | $35,460 | $7,090 | $28,370 |
| 2021 | $2,475 | $33,100 | $6,620 | $26,480 |
| 2020 | $2,462 | $31,080 | $6,210 | $24,870 |
| 2019 | $2,369 | $28,620 | $5,720 | $22,900 |
| 2018 | $2,292 | $27,120 | $5,420 | $21,700 |
| 2017 | $2,139 | $26,810 | $5,360 | $21,450 |
| 2016 | $2,060 | $26,500 | $5,300 | $21,200 |
| 2015 | $1,993 | $25,470 | $5,090 | $20,380 |
Agents Affiliated with this Home
-
Brittney Bowerman

Seller's Agent in 2024
Brittney Bowerman
My Home Group
(520) 247-6082
1 in this area
75 Total Sales
-
Sarah Nash

Seller's Agent in 2020
Sarah Nash
ProSmart Realty
(602) 642-5699
1 in this area
59 Total Sales
Map
Source: Arizona Regional Multiple Listing Service (ARMLS)
MLS Number: 6105975
APN: 304-84-726
- 4976 E Thunderbird Dr
- 4965 E Indian Wells Dr
- 4806 E Thunderbird Dr
- 15218 E San Tan Blvd
- 4960 E Colonial Dr
- 4968 E Westchester Dr
- 4643 E Cherry Hills Dr
- 6121 S Ruby Dr
- 1722 E Everglade Ln
- 6570 S Pewter Way
- 4660 E Torrey Pines Ln
- 4493 E Desert Sands Dr
- 4667 E County Down Dr
- 6795 S Sapphire Way
- 6805 S Sapphire Way
- 1958 E Bellflower Ct
- 4490 E Westchester Dr
- 4552 E County Down Dr
- 2027 E La Costa Ct
- 6915 S Sapphire Way
