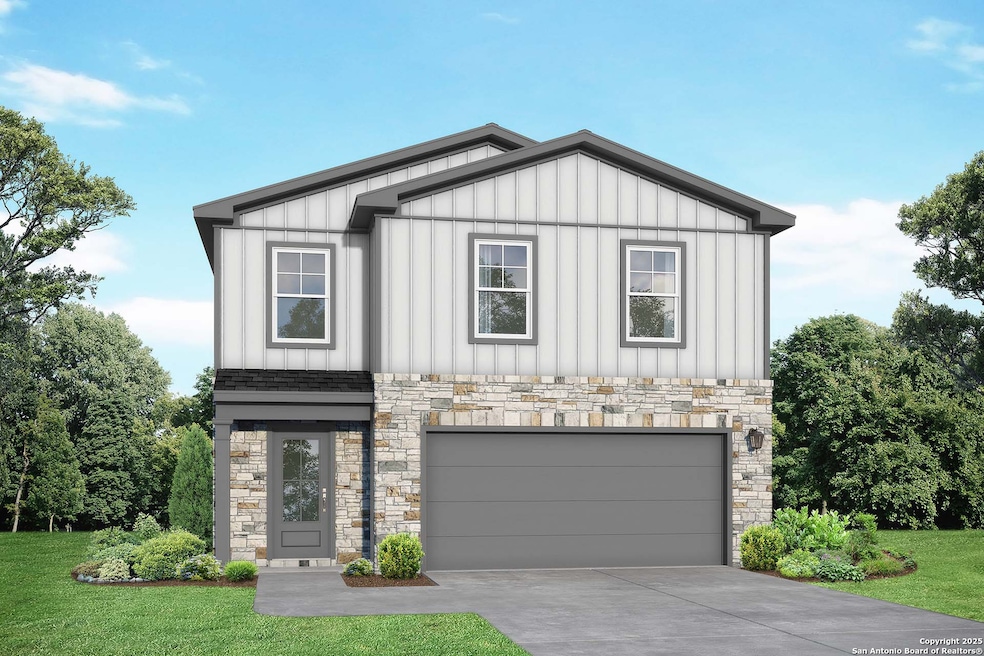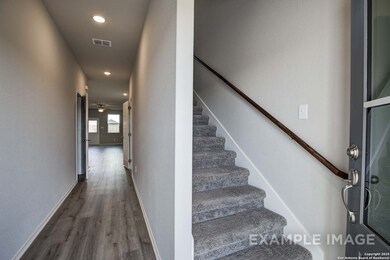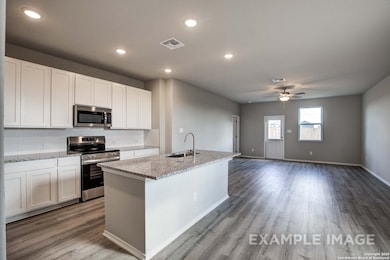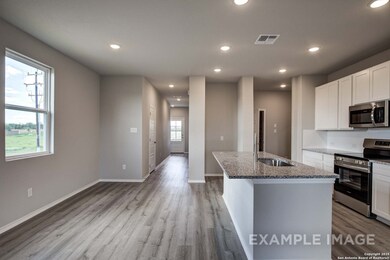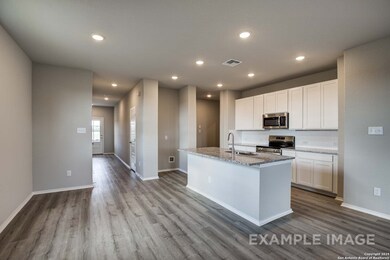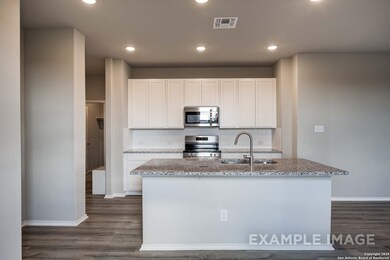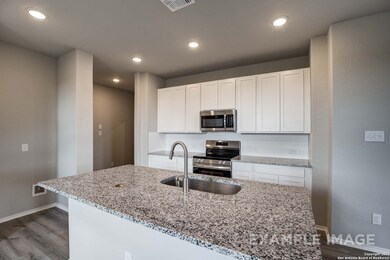4978 Mala Vida San Antonio, TX 78223
Far Southeast Side NeighborhoodEstimated payment $1,948/month
Highlights
- New Construction
- Mud Room
- Community Pool
- Loft
- Two Living Areas
- Eat-In Kitchen
About This Home
Welcome to The Blanco-a thoughtfully designed two-story home that combines smart use of space with modern comfort. The main floor features an inviting open-concept kitchen and family room, perfect for everyday living and entertaining. Conveniently tucked off the two-car garage are a mudroom and laundry room, keeping everything organized. The main-level primary suite offers a peaceful retreat with a spacious walk-in closet. Upstairs, you'll find three generous bedrooms, a full bathroom, and a cozy loft-ideal as a game room, study area, or second living space. The Blanco's flexible floor plan allows you to tailor the home to your lifestyle. Whether you'd love extra garage space, a covered patio, or other personalized touches, you have plenty of options to make this home truly yours. Availability of features and upgrades may vary, so be sure to review all options with your community NHC.
Home Details
Home Type
- Single Family
Year Built
- Built in 2025 | New Construction
Lot Details
- 4,792 Sq Ft Lot
HOA Fees
- $67 Monthly HOA Fees
Parking
- 2 Car Garage
Home Design
- Brick Exterior Construction
- Slab Foundation
- Composition Roof
Interior Spaces
- 1,843 Sq Ft Home
- Property has 2 Levels
- Ceiling Fan
- Window Treatments
- Mud Room
- Two Living Areas
- Loft
- Fire and Smoke Detector
Kitchen
- Eat-In Kitchen
- Stove
- Microwave
- Dishwasher
- Disposal
Flooring
- Carpet
- Ceramic Tile
- Vinyl
Bedrooms and Bathrooms
- 4 Bedrooms
- Walk-In Closet
Laundry
- Laundry Room
- Laundry on main level
- Washer Hookup
Schools
- Harmony Elementary School
- Legacy Middle School
- E Central High School
Utilities
- Central Heating and Cooling System
- Gas Water Heater
- Cable TV Available
Listing and Financial Details
- Legal Lot and Block 0003 / 11
Community Details
Overview
- $750 HOA Transfer Fee
- Agave Trace Association
- Built by Davidson Homes
- Agave Subdivision
- Mandatory home owners association
Recreation
- Community Pool
- Park
Map
Home Values in the Area
Average Home Value in this Area
Property History
| Date | Event | Price | List to Sale | Price per Sq Ft |
|---|---|---|---|---|
| 11/18/2025 11/18/25 | For Sale | $299,990 | -- | $163 / Sq Ft |
Source: San Antonio Board of REALTORS®
MLS Number: 1923635
- 4997 Mala Vida
- The Presidio Plan at Agave - 40' Homesites
- The Medina Plan at Agave - 40' Homesites
- The Duval Plan at Agave - 40' Homesites
- The Bandera Plan at Agave - 40' Homesites
- The Val Verde Plan at Agave - 40' Homesites
- Dogwood Plan at Agave
- The Colorado A Plan at Agave
- The Brazos C Plan at Agave
- The Comal A Plan at Agave
- The Frio A Plan at Agave
- Eastland Plan at Agave
- The Blanco A Plan at Agave
- Cameron Plan at Agave
- 8209 Roadrunner Passage
- Freestone Plan at Agave
- The Sabine C Plan at Agave
- Dawson Plan at Agave
- Armstrong Plan at Agave
- The Sabine A Plan at Agave
- 8303 Kettles Ridge
- 7807 Tejas Plano Dr
- 4823 Republic View
- 4706 Republic View
- 4414 Geyser Lake
- 3927 Nuttall Oak Dr
- 3902 Nuttall Oak Dr
- 10315 Green Branch
- 10371 Clearwater Way
- 5646 Azure Alley
- 10324 Green Branch
- 10335 Green Branch
- 10328 Green Branch
- 10370 Clearwater Way
- 10362 Clearwater Way
- 10379 Clearwater Way
- 10319 Clearwater Way
- 4030 Bear Oak Path
- 10356 Green Branch
- 10519 Green Rock Dr
