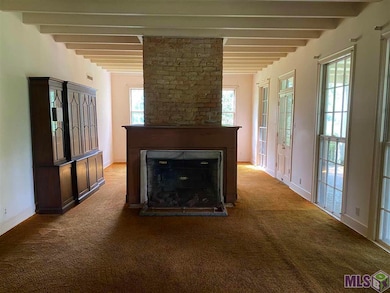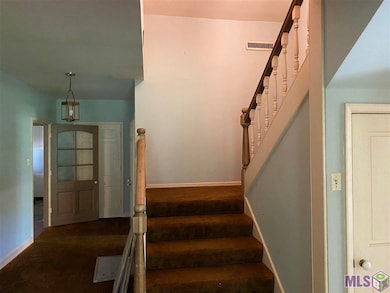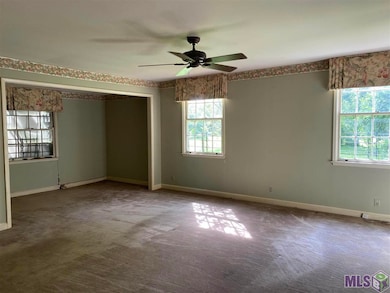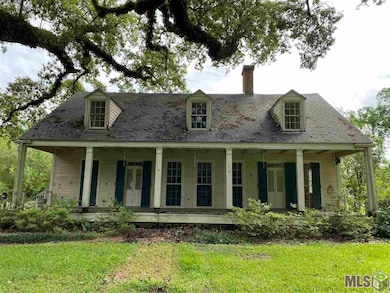4979 Highland Rd Baton Rouge, LA 70808
Highlands/Perkins NeighborhoodEstimated payment $22,246/month
Highlights
- Sitting Area In Primary Bedroom
- Wood Flooring
- <<doubleOvenToken>>
- 6.18 Acre Lot
- Acadian Style Architecture
- Stainless Steel Appliances
About This Home
Own a piece of Baton Rouge history on Highland Road just south of LSU! Previously known as “The Oaks,” this 6.18 acre property presents the right buyer with a rare opportunity to acquire acreage with Centennial Oaks along the historic Highland Road corridor, not far from the south gates of LSU. Gorgeous live oaks shade the driveway leading up to the home which has been owned by the Duplantier family since the early 1800’s. The live oaks provide a beautiful frame for the 4,034 square foot, two-story home, built more than 170 years ago. The elevated front porch has operating shutters separated by three tall windows in the center. Six square columns stand sentinel below three dormers on the roof. Formal dining room. The home’s original woodburning fireplace is below the original brick chimney in the downstairs living room, while the large kitchen had been updated several years ago with a Chambers electric cooktop and double wall ovens. The kitchen also has an abundance of cabinetry, dishwasher and double sink below large windows that view the side yard. The master suite has a walk-in closet and sitting area, while an additional two bedrooms with ceiling fans and a hall bath are located upstairs. The home also has a double garage and an inside laundry room. This is truly a rare opportunity to obtain one of Baton Rouge’s most familiar landmarks on Highland Road. The bonus is six-plus acres along one of the most desirable residential locations in the city. Call today if you’d like to see this amazing, historical Highland Road property!
Home Details
Home Type
- Single Family
Est. Annual Taxes
- $4,401
Year Built
- Built in 1875
Lot Details
- 6.18 Acre Lot
- Property is Fully Fenced
- Wood Fence
- Irregular Lot
- Landscaped with Trees
Home Design
- Acadian Style Architecture
- Pillar, Post or Pier Foundation
- Slab Foundation
- Frame Construction
- Shingle Roof
- Wood Siding
Interior Spaces
- 4,124 Sq Ft Home
- 1-Story Property
- Ceiling height of 9 feet or more
- Ceiling Fan
- Wood Burning Fireplace
- Fireplace Features Masonry
- Attic Access Panel
- Home Security System
Kitchen
- <<doubleOvenToken>>
- Electric Cooktop
- Range Hood
- Dishwasher
- Stainless Steel Appliances
- Disposal
Flooring
- Wood
- Carpet
- Vinyl
Bedrooms and Bathrooms
- 3 Bedrooms
- Sitting Area In Primary Bedroom
- En-Suite Bathroom
- Walk-In Closet
- Soaking Tub
Laundry
- Laundry Room
- Washer and Dryer Hookup
Parking
- 2 Car Garage
- Rear-Facing Garage
- Dirt Driveway
- Off-Street Parking
Outdoor Features
- Exterior Lighting
- Porch
Utilities
- Multiple cooling system units
- Zoned Heating
- Heating System Uses Gas
- Gas Water Heater
Community Details
- D A Duplantier Tract Subdivision
Map
Home Values in the Area
Average Home Value in this Area
Tax History
| Year | Tax Paid | Tax Assessment Tax Assessment Total Assessment is a certain percentage of the fair market value that is determined by local assessors to be the total taxable value of land and additions on the property. | Land | Improvement |
|---|---|---|---|---|
| 2024 | $4,401 | $37,576 | $18,480 | $19,096 |
| 2023 | $4,401 | $33,550 | $16,500 | $17,050 |
| 2022 | $4,006 | $33,550 | $16,500 | $17,050 |
| 2021 | $3,914 | $33,550 | $16,500 | $17,050 |
| 2020 | $3,889 | $33,550 | $16,500 | $17,050 |
| 2019 | $2,725 | $22,500 | $15,000 | $7,500 |
| 2018 | $2,691 | $22,500 | $15,000 | $7,500 |
| 2017 | $2,691 | $22,500 | $15,000 | $7,500 |
| 2016 | $1,847 | $22,500 | $15,000 | $7,500 |
| 2015 | $215 | $8,500 | $2,000 | $6,500 |
| 2014 | $215 | $8,500 | $2,000 | $6,500 |
| 2013 | -- | $8,500 | $2,000 | $6,500 |
Property History
| Date | Event | Price | Change | Sq Ft Price |
|---|---|---|---|---|
| 06/24/2025 06/24/25 | For Sale | $3,950,000 | 0.0% | $958 / Sq Ft |
| 06/24/2025 06/24/25 | For Sale | $3,950,000 | 0.0% | -- |
| 06/22/2025 06/22/25 | Off Market | -- | -- | -- |
| 06/22/2025 06/22/25 | Off Market | -- | -- | -- |
| 08/14/2024 08/14/24 | Price Changed | $3,950,000 | 0.0% | $958 / Sq Ft |
| 08/14/2024 08/14/24 | For Sale | $3,950,000 | -12.0% | -- |
| 05/22/2024 05/22/24 | For Sale | $4,490,000 | 0.0% | $1,089 / Sq Ft |
| 12/28/2022 12/28/22 | Off Market | -- | -- | -- |
| 12/28/2022 12/28/22 | For Sale | $4,490,000 | 0.0% | $1,089 / Sq Ft |
| 10/17/2022 10/17/22 | Off Market | -- | -- | -- |
| 05/19/2022 05/19/22 | Price Changed | $4,490,000 | -5.5% | $1,089 / Sq Ft |
| 01/15/2022 01/15/22 | Price Changed | $4,750,000 | -4.0% | $1,152 / Sq Ft |
| 05/20/2021 05/20/21 | For Sale | $4,950,000 | -- | $1,200 / Sq Ft |
Purchase History
| Date | Type | Sale Price | Title Company |
|---|---|---|---|
| Deed | $3,353 | None Listed On Document | |
| Deed | $3,353 | None Listed On Document |
Source: Greater Baton Rouge Association of REALTORS®
MLS Number: 2021008088
APN: 00685313
- 4945 Highland Rd
- 4852 Highland Rd
- 5130 Highland Rd Unit A-G
- 112 Burrow Rd
- 102 Burrow Rd
- 4637 Burbank Dr Unit 206
- 4637 Burbank Dr Unit 504
- 460 Bancroft Way
- 623 Ursuline Dr
- 437 Delgado Dr
- 405 Delgado Dr
- 5293 Chenango Dr
- 505 Delgado Dr
- 844 Bourbon Ave
- 5290 Highland Rd
- 4625 Burbank Dr Unit 302
- 4625 Burbank Dr Unit 206
- 921 Carriage Way
- 4464 Highland Rd Unit 805
- 4647 Loyola Dr
- 232 Duplantier Blvd
- 5151 Highland Rd
- 4773-4781 Highland Rd
- 164 Delgado Dr
- 642 Barrosa Way
- 530 Delgado Dr
- 4646 Loyola Dr
- 4625 Burbank Dr Unit 101
- 162 Lee Dr Unit B
- 4600 Burbank Dr
- 321 Jennifer Jean Dr Unit 323
- 141 E Boyd Dr Unit E Boyd
- 318 Jennifer Jean Dr
- 225 E Boyd Dr Unit 101
- 388 Jennifer Jean Dr Unit 388
- 333 E Boyd Dr Unit 2
- 5165 Etta St Unit 8E
- 550 Lee Dr
- 5959 Burbank Dr
- 676 Jennifer Jean Dr





