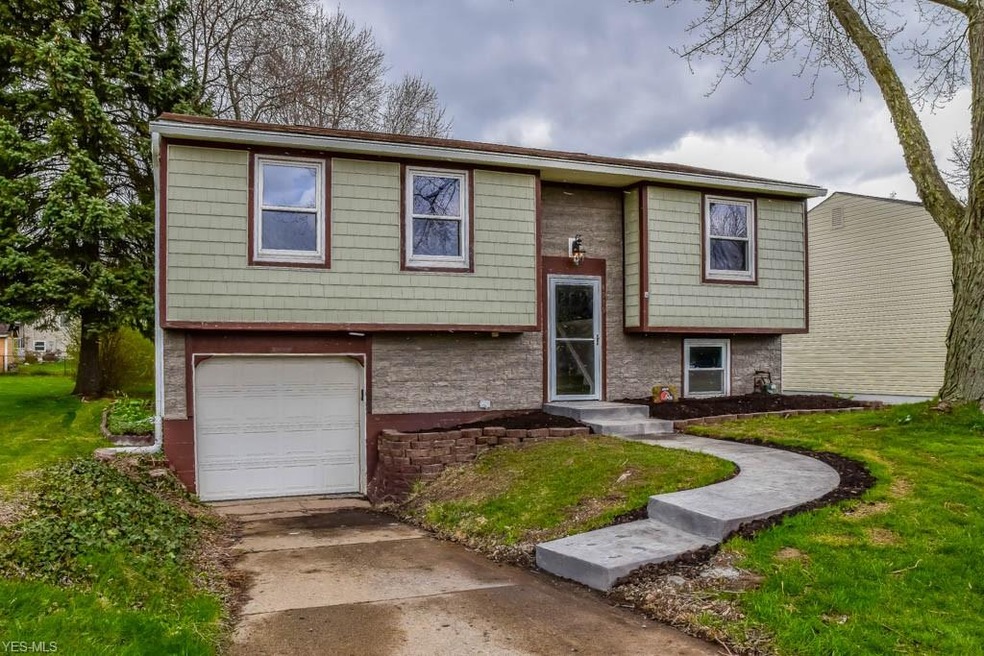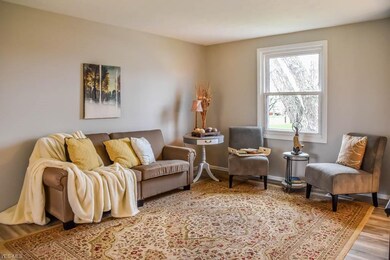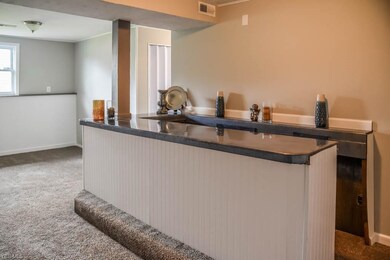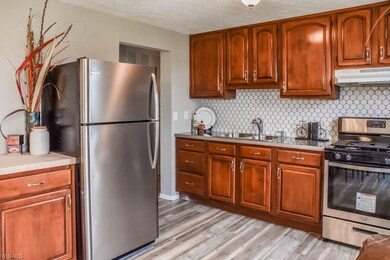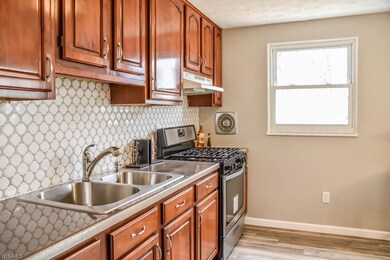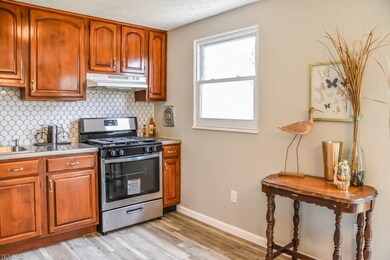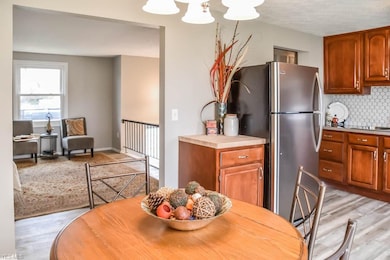
4979 Lynncrest St SW Canton, OH 44706
Westview NeighborhoodHighlights
- Deck
- Patio
- Forced Air Heating and Cooling System
- 1 Car Attached Garage
About This Home
As of June 2020Remodeled 3 bedroom, 1.5 bath home in Perry! Updates include a new furnace, new A/C, new hot water tank and more! Beautifully landscaped exterior with a new stamped concrete walkway. Inside, enjoy new flooring and fresh paint throughout! Prepare your favorite dishes in the updated kitchen with stainless steel appliances, tile backsplash and new epoxy counters. It opens to the dinette with a sliding door to the back deck. Round the corner to the sun-filled living room and down the hallway to the bedrooms. Large hallway closet with shelving - great for linens! 3 bedrooms with new carpet and a full bath. The lower level offers a huge family room boasting a wonderful dry bar! A sliding barn door leads to the utility/laundry room with a half bath and special flooring that's completely waterproof and grip-tight to keep from slipping! Walk out to the 1-car attached garage. Brand new deck and patio in the backyard perfect for entertaining during the warmer months! Move-in ready - don't miss out!
Last Agent to Sell the Property
Keller Williams Legacy Group Realty License #2002013465 Listed on: 04/10/2020

Home Details
Home Type
- Single Family
Est. Annual Taxes
- $1,050
Year Built
- Built in 1972
Lot Details
- 8,085 Sq Ft Lot
Home Design
- Asphalt Roof
- Stone Siding
- Vinyl Construction Material
Interior Spaces
- 1,296 Sq Ft Home
- 2-Story Property
- Finished Basement
- Basement Fills Entire Space Under The House
Kitchen
- Built-In Oven
- Range
Bedrooms and Bathrooms
- 3 Main Level Bedrooms
Parking
- 1 Car Attached Garage
- Garage Door Opener
Outdoor Features
- Deck
- Patio
Utilities
- Forced Air Heating and Cooling System
- Heating System Uses Gas
Community Details
- Central Square Community
Listing and Financial Details
- Assessor Parcel Number 04311376
Ownership History
Purchase Details
Home Financials for this Owner
Home Financials are based on the most recent Mortgage that was taken out on this home.Purchase Details
Home Financials for this Owner
Home Financials are based on the most recent Mortgage that was taken out on this home.Purchase Details
Purchase Details
Purchase Details
Similar Homes in Canton, OH
Home Values in the Area
Average Home Value in this Area
Purchase History
| Date | Type | Sale Price | Title Company |
|---|---|---|---|
| Warranty Deed | $129,900 | None Available | |
| Quit Claim Deed | $65,000 | None Available | |
| Sheriffs Deed | $60,000 | None Available | |
| Warranty Deed | -- | -- | |
| Certificate Of Transfer | -- | -- |
Mortgage History
| Date | Status | Loan Amount | Loan Type |
|---|---|---|---|
| Open | $127,546 | FHA | |
| Previous Owner | $77,000 | Stand Alone Refi Refinance Of Original Loan | |
| Previous Owner | $65,000 | Credit Line Revolving | |
| Previous Owner | $50,000 | Credit Line Revolving |
Property History
| Date | Event | Price | Change | Sq Ft Price |
|---|---|---|---|---|
| 06/05/2020 06/05/20 | Sold | $129,900 | -0.1% | $100 / Sq Ft |
| 04/20/2020 04/20/20 | Pending | -- | -- | -- |
| 04/10/2020 04/10/20 | For Sale | $130,000 | +100.0% | $100 / Sq Ft |
| 01/13/2020 01/13/20 | Sold | $65,000 | -9.7% | $50 / Sq Ft |
| 12/17/2019 12/17/19 | Pending | -- | -- | -- |
| 12/07/2019 12/07/19 | Price Changed | $72,000 | -6.5% | $56 / Sq Ft |
| 11/11/2019 11/11/19 | Price Changed | $77,000 | -9.1% | $59 / Sq Ft |
| 10/22/2019 10/22/19 | For Sale | $84,700 | -- | $65 / Sq Ft |
Tax History Compared to Growth
Tax History
| Year | Tax Paid | Tax Assessment Tax Assessment Total Assessment is a certain percentage of the fair market value that is determined by local assessors to be the total taxable value of land and additions on the property. | Land | Improvement |
|---|---|---|---|---|
| 2024 | -- | $47,570 | $11,730 | $35,840 |
| 2023 | $2,021 | $40,290 | $9,660 | $30,630 |
| 2022 | $2,032 | $40,290 | $9,660 | $30,630 |
| 2021 | $2,164 | $40,290 | $9,660 | $30,630 |
| 2020 | $1,593 | $27,830 | $8,120 | $19,710 |
| 2019 | $420 | $27,830 | $8,120 | $19,710 |
| 2018 | $1,305 | $27,830 | $8,120 | $19,710 |
| 2017 | $946 | $24,080 | $7,000 | $17,080 |
| 2016 | $833 | $24,080 | $7,000 | $17,080 |
| 2015 | $841 | $24,080 | $7,000 | $17,080 |
| 2014 | $773 | $22,610 | $6,580 | $16,030 |
| 2013 | $370 | $22,610 | $6,580 | $16,030 |
Agents Affiliated with this Home
-
Jose Medina

Seller's Agent in 2020
Jose Medina
Keller Williams Legacy Group Realty
(330) 433-6014
11 in this area
3,047 Total Sales
-
Cynthia Simpson

Seller's Agent in 2020
Cynthia Simpson
Coldwell Banker Schmidt Realty
(330) 612-7539
149 Total Sales
-
David Angione

Buyer's Agent in 2020
David Angione
DeHOFF REALTORS
(330) 323-6396
83 Total Sales
-
Andrea Spano

Buyer's Agent in 2020
Andrea Spano
High Point Real Estate Group
(330) 573-5137
45 Total Sales
Map
Source: MLS Now
MLS Number: 4180681
APN: 04311376
- 2410 Perry Dr SW
- 4838 Kendal St SW
- 2580 Barnstone Ave SW Unit 2580
- 5301 Oakvale St SW
- 2840 Farmington Cir SW
- 5472 Hancock St SW
- 1402 Channonbrook St SW Unit C5A
- 3074 Rusty Ave SW
- 3626 Hazelbrook St SW
- 6143 Lavenham Rd SW
- 212 Westland Ave SW
- 6212 Hadleigh St SW
- 6183 Llanfair St SW
- 0 Clark St SW Unit 5126336
- 130 Eden Ave NW
- 1126 Ellwood Ave SW
- 120 Leonard Ave NW
- 134 Perry Dr NW
- 1233 Rockwood Ave SW
- 200 Stewart Ave NW
