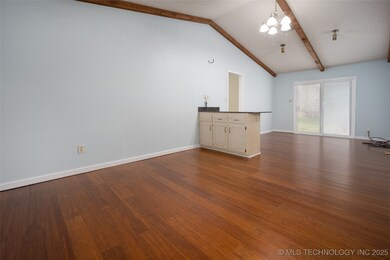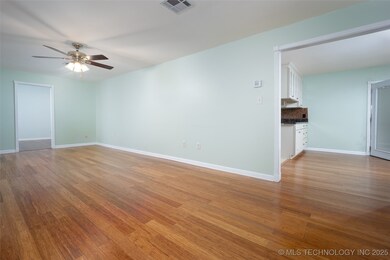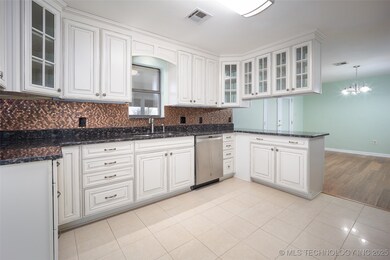
Estimated payment $3,266/month
Highlights
- Horses Allowed On Property
- 69 Acre Lot
- Granite Countertops
- Safe Room
- Farm
- No HOA
About This Home
Enjoy peaceful country living on 69 acres with this charming 3-bedroom, 2-bath ranch-style home featuring two versatile bonus spaces. The main home sits on approximately 12.5 acres, with an additional 56.5 acres directly across the road—complete with a pond and an abundance of native pecan trees. Inside, the kitchen shines with a custom penny backsplash, Baltic Brown granite countertops, updated cabinetry, slide-out spice racks, and exceptional storage. Just off the kitchen, you'll find an oversized laundry and pantry area with space for two freezers. Engineered wood floors run throughout most of the home, with tile in the kitchen and bathrooms. One of the bonus rooms is located just off the living room and features vaulted ceilings, a granite-topped cabinet, and a sliding glass door that leads directly outside to the OZ above-ground storm shelter. The sunroom, equipped with a mini-split unit, is an ideal space for plants, pets, or quiet mornings enjoying your coffee. Outside, enjoy a large insulated 35’x70’ workshop with two overhead doors with openers and a 220 outlet, and an oversized carport in the back of the home. This property offers endless potential for recreation, gardening, hobbies, or livestock—truly rural living at its finest.
Home Details
Home Type
- Single Family
Year Built
- Built in 1984
Lot Details
- 69 Acre Lot
- East Facing Home
- Partially Fenced Property
Parking
- 2 Car Garage
- Carport
- Rear-Facing Garage
Home Design
- Brick Exterior Construction
- Slab Foundation
- Wood Frame Construction
- Fiberglass Roof
- Asphalt
Interior Spaces
- 1,959 Sq Ft Home
- 1-Story Property
- Vinyl Clad Windows
- Safe Room
- Washer and Electric Dryer Hookup
Kitchen
- Built-In Double Oven
- Cooktop
- Microwave
- Dishwasher
- Granite Countertops
Flooring
- Tile
- Vinyl Plank
Bedrooms and Bathrooms
- 3 Bedrooms
- 2 Full Bathrooms
Outdoor Features
- Enclosed patio or porch
- Separate Outdoor Workshop
Schools
- Vanoss Elementary And Middle School
- Vanoss High School
Utilities
- Zoned Heating and Cooling
- Generator Hookup
- Propane
- Agricultural Well Water Source
- Gas Water Heater
- Phone Available
Additional Features
- Farm
- Horses Allowed On Property
Community Details
- No Home Owners Association
- Pontotoc Co Unplatted Subdivision
Map
Home Values in the Area
Average Home Value in this Area
Property History
| Date | Event | Price | Change | Sq Ft Price |
|---|---|---|---|---|
| 06/12/2025 06/12/25 | Price Changed | $499,900 | -2.9% | $255 / Sq Ft |
| 04/08/2025 04/08/25 | For Sale | $515,000 | -- | $263 / Sq Ft |
Similar Homes in Byars, OK
Source: MLS Technology
MLS Number: 2522333
- 0 Oklahoma 3w
- 15961 Oklahoma 3w
- 36 AC E 1430 Rd
- 12055 Us Highway 177
- 49804 State Highway 59
- 0 Chism Ave
- 0000 Chism Ave
- 197Ac E 1430 Rd
- 44187-44357 Lester Rd
- 44359-44581 Lester Rd
- 197AC Lester Rd
- 44359-44581 Lester Rd
- 10262 Chism Ave
- 51399 104th St
- 0000 Elk Rd
- 0000 Cr 110
- 10155 Badger Ln
- 40335 S Division
- 812 State Highway 177
- 40117 Pleasant Hill Rd






