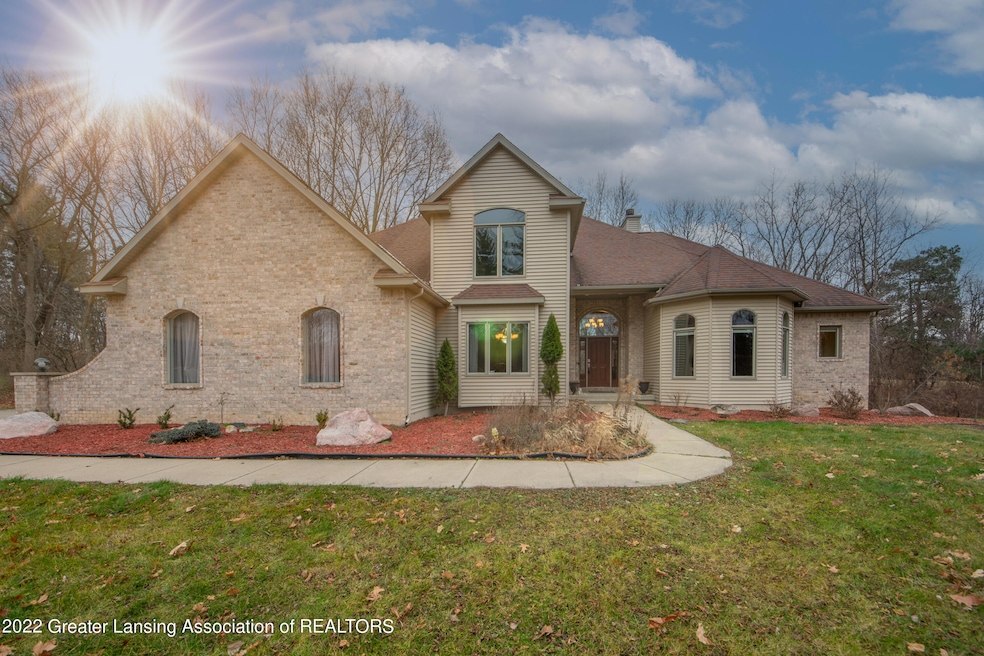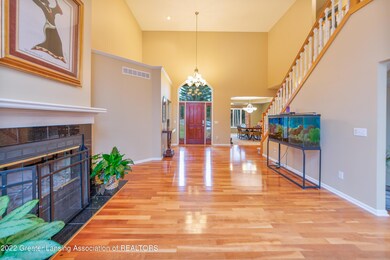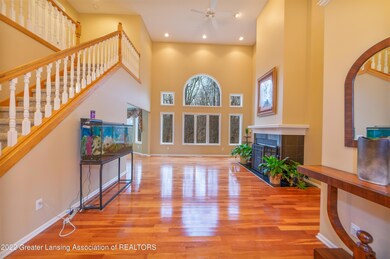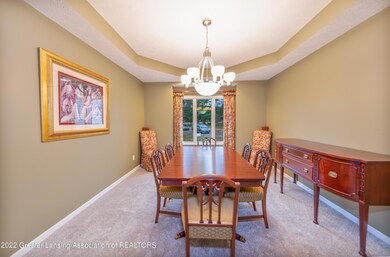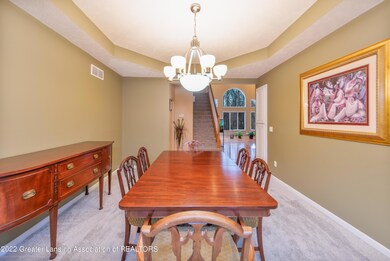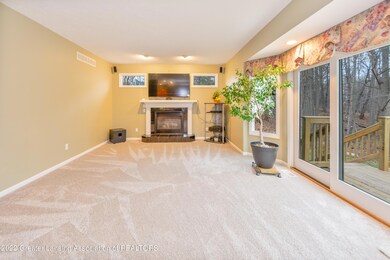
4979 Paw Trail Lansing, MI 48911
Highlights
- 1.53 Acre Lot
- Family Room with Fireplace
- Cathedral Ceiling
- Deck
- Traditional Architecture
- Main Floor Primary Bedroom
About This Home
As of March 2023Just imagine waking up to views of nature and your own private wooded vista with a stream running through the property. Situated on over 1.5 acres, this brick-faced executive-style home will make you proud to host gatherings. Located in Holt Schools on a quiet dead-end street, the location is close to town, yet peaceful and private. Enter to the dramatic two-story living room with wood floors, fireplace, and two-story windows. The chef's kitchen is the heart of the home and features a kitchen island, huge pantry, and a double oven. The kitchen opens to the second family room with a slider to the backyard deck and an informal dining area. There is also a formal dining room, which will be perfect for hosting Thanksgiving dinner. The first-floor also features an owner's suite with beautiful views, a private deck, double closets, and private bathroom. There is also a beautiful home office on the main floor with streaming natural light and brand new carpet. Upstairs, you will find three additional bedrooms. One is a complete private suite with full bathroom and large closet. The other bedrooms share a jack and jill bathroom (both have private sinks). The walk-out basement already has a bedroom finished and is ready for you to add even more living space to this home. The rest is studded and ready for you to finish! Other features include a shed, central vacuum, tankless water heater (2019), zoned heating, newer a/c, hardwood floors, and professional design!
Last Agent to Sell the Property
Rooted Real Esta Of Greater Lansing
RE/MAX Real Estate Professionals Listed on: 01/30/2023

Home Details
Home Type
- Single Family
Est. Annual Taxes
- $6,399
Year Built
- Built in 2002
Lot Details
- 1.53 Acre Lot
- Home fronts a stream
- Many Trees
Parking
- 2 Car Attached Garage
- Garage Door Opener
Home Design
- Traditional Architecture
- Brick Exterior Construction
- Vinyl Siding
Interior Spaces
- 2-Story Property
- Central Vacuum
- Cathedral Ceiling
- Recessed Lighting
- Chandelier
- Wood Burning Fireplace
- Gas Fireplace
- Entrance Foyer
- Family Room with Fireplace
- 2 Fireplaces
- Living Room with Fireplace
- Formal Dining Room
Kitchen
- Breakfast Bar
- Double Oven
- Range
- Microwave
- Dishwasher
- Stainless Steel Appliances
- Kitchen Island
- Granite Countertops
- Disposal
Bedrooms and Bathrooms
- 5 Bedrooms
- Primary Bedroom on Main
- Walk-In Closet
- Double Vanity
- Whirlpool Bathtub
Laundry
- Laundry Room
- Laundry on main level
Partially Finished Basement
- Walk-Out Basement
- Basement Fills Entire Space Under The House
- Bedroom in Basement
- Basement Window Egress
Outdoor Features
- Deck
- Patio
- Shed
- Porch
Utilities
- Forced Air Heating and Cooling System
- Heating System Uses Natural Gas
- Tankless Water Heater
- Septic Tank
- High Speed Internet
Community Details
- Office
Ownership History
Purchase Details
Home Financials for this Owner
Home Financials are based on the most recent Mortgage that was taken out on this home.Purchase Details
Similar Homes in Lansing, MI
Home Values in the Area
Average Home Value in this Area
Purchase History
| Date | Type | Sale Price | Title Company |
|---|---|---|---|
| Warranty Deed | $445,500 | Ata National Title Group | |
| Warranty Deed | $51,500 | Bell Title Company |
Mortgage History
| Date | Status | Loan Amount | Loan Type |
|---|---|---|---|
| Open | $423,225 | New Conventional |
Property History
| Date | Event | Price | Change | Sq Ft Price |
|---|---|---|---|---|
| 05/23/2025 05/23/25 | Pending | -- | -- | -- |
| 05/19/2025 05/19/25 | Price Changed | $505,000 | -1.9% | $153 / Sq Ft |
| 04/22/2025 04/22/25 | For Sale | $515,000 | +15.6% | $156 / Sq Ft |
| 03/27/2023 03/27/23 | Sold | $445,500 | -1.0% | $135 / Sq Ft |
| 02/22/2023 02/22/23 | Pending | -- | -- | -- |
| 12/02/2022 12/02/22 | For Sale | $449,900 | -- | $136 / Sq Ft |
Tax History Compared to Growth
Tax History
| Year | Tax Paid | Tax Assessment Tax Assessment Total Assessment is a certain percentage of the fair market value that is determined by local assessors to be the total taxable value of land and additions on the property. | Land | Improvement |
|---|---|---|---|---|
| 2024 | $2,410 | $212,900 | $0 | $0 |
| 2023 | $1,934 | $199,700 | $0 | $0 |
| 2022 | $6,695 | $190,900 | $0 | $0 |
| 2021 | $6,399 | $174,400 | $0 | $0 |
| 2020 | $6,591 | $170,900 | $0 | $0 |
| 2019 | $6,440 | $165,960 | $0 | $0 |
| 2018 | $6,287 | $153,800 | $0 | $0 |
| 2017 | $6,156 | $154,800 | $0 | $0 |
| 2016 | -- | $154,600 | $0 | $0 |
| 2015 | -- | $151,300 | $0 | $0 |
| 2014 | -- | $141,800 | $0 | $0 |
| 2013 | -- | $140,800 | $0 | $0 |
Agents Affiliated with this Home
-

Seller's Agent in 2025
Ryan Hesche
Greenridge Realty
(616) 443-3072
182 Total Sales
-
Rooted Real Esta Of Greater Lansing
R
Seller's Agent in 2023
Rooted Real Esta Of Greater Lansing
RE/MAX Michigan
(517) 339-8255
3 in this area
330 Total Sales
-
Adriane Lau

Seller Co-Listing Agent in 2023
Adriane Lau
RE/MAX Michigan
(517) 881-5182
5 in this area
335 Total Sales
-
Jammie Letts
J
Buyer's Agent in 2023
Jammie Letts
Keller Williams Realty Lansing
(517) 290-5267
3 in this area
29 Total Sales
Map
Source: Greater Lansing Association of Realtors®
MLS Number: 270303
APN: 040-035-400-177-00
- 4245 W Jolly Rd Unit 197
- 4205 Glenburne Blvd
- 4316 Dumfries Cir
- 7410 Noel Ave
- 10208 Lafayette Ln
- 4116 Heathgate Dr
- 4400 Chadburne Dr
- 3941 Glenburne Blvd
- 10082 Burgundy Blvd
- 5413 S Waverly Rd
- 5104 Old Lansing Rd
- 3709 Ronald St
- 4015 Bridgeport Dr
- 3536 Maybel St
- 3513 W Jolly Rd
- 3516 Maybel St
- 5404 Wexford Rd
- 6050 S Waverly Rd
- 3936 Hunters Ridge Dr Unit 2
- 4530 Bittersweet Ln
