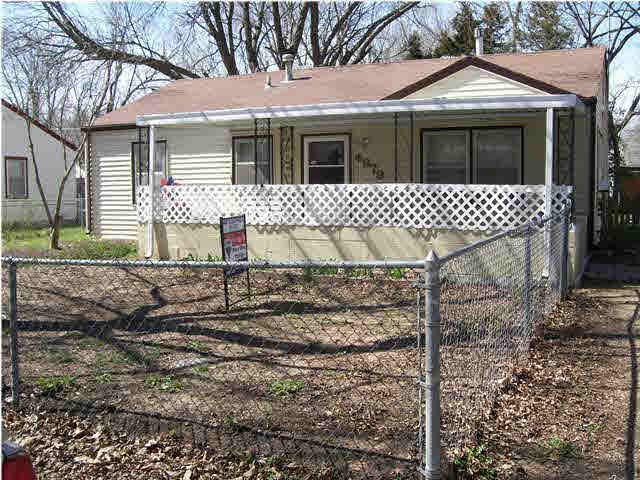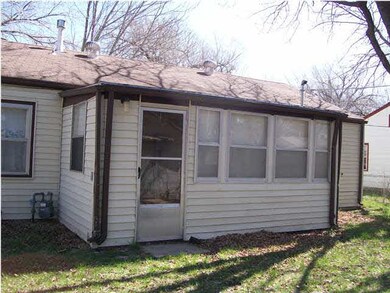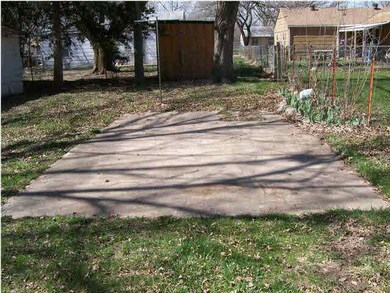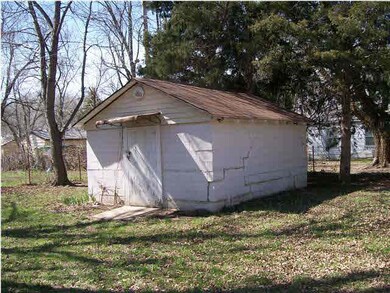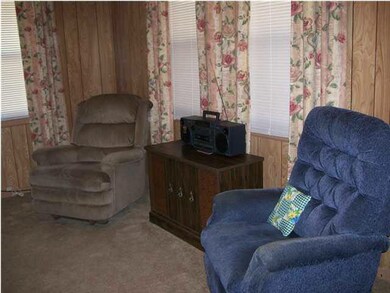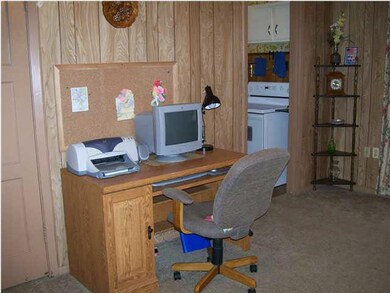
4979 S Jade Ave Wichita, KS 67216
Oaklawn NeighborhoodHighlights
- Ranch Style House
- Community Playground
- Outdoor Storage
- Covered Patio or Porch
- Laundry Room
- Central Air
About This Home
As of October 2017VERY WELL MAINTAINED HOME AND VERY CLEAN. SOMEONE COULD MOVE IN AND NOT DO A THING.THE STOAGAE BUILDING IN THE BACK YARD IS GREAT STORAGE. THE BACK PATIO IS ENCLOSED AND THE FRONT PORCH IS COVERED. THERE IS A CONCRETE PARKING PAD IN THE BACK YARD. PROPERTY COMPLETELY FENCED. ALL APPLIANCES STAY.
Last Agent to Sell the Property
MARY ELLEN PHILLIPS
RE/MAX Associates License #BR00018613 Listed on: 04/07/2013
Last Buyer's Agent
MARY ELLEN PHILLIPS
RE/MAX Associates License #BR00018613 Listed on: 04/07/2013
Home Details
Home Type
- Single Family
Est. Annual Taxes
- $322
Year Built
- Built in 1952
Lot Details
- 6,000 Sq Ft Lot
- Chain Link Fence
Home Design
- Ranch Style House
- Slab Foundation
- Composition Roof
- Vinyl Siding
Interior Spaces
- 3 Bedrooms
- 864 Sq Ft Home
- Ceiling Fan
- Window Treatments
- Storm Doors
Kitchen
- Oven or Range
- Electric Cooktop
- Microwave
- Dishwasher
Laundry
- Laundry Room
- Laundry on main level
- Dryer
- Washer
Outdoor Features
- Covered Patio or Porch
- Outdoor Storage
- Rain Gutters
Schools
- Cooper Elementary School
- Derby Middle School
- Derby High School
Utilities
- Central Air
- Heating System Uses Gas
Community Details
Overview
- Oaklawn Subdivision
Recreation
- Community Playground
Ownership History
Purchase Details
Home Financials for this Owner
Home Financials are based on the most recent Mortgage that was taken out on this home.Purchase Details
Similar Homes in Wichita, KS
Home Values in the Area
Average Home Value in this Area
Purchase History
| Date | Type | Sale Price | Title Company |
|---|---|---|---|
| Warranty Deed | -- | Security 1St Title | |
| Warranty Deed | -- | Security 1St Title | |
| Warranty Deed | -- | Security 1St Title |
Property History
| Date | Event | Price | Change | Sq Ft Price |
|---|---|---|---|---|
| 10/03/2017 10/03/17 | Sold | -- | -- | -- |
| 09/18/2017 09/18/17 | Pending | -- | -- | -- |
| 09/01/2017 09/01/17 | For Sale | $39,900 | +11.1% | $46 / Sq Ft |
| 05/07/2013 05/07/13 | Sold | -- | -- | -- |
| 04/20/2013 04/20/13 | Pending | -- | -- | -- |
| 04/07/2013 04/07/13 | For Sale | $35,900 | -- | $42 / Sq Ft |
Tax History Compared to Growth
Tax History
| Year | Tax Paid | Tax Assessment Tax Assessment Total Assessment is a certain percentage of the fair market value that is determined by local assessors to be the total taxable value of land and additions on the property. | Land | Improvement |
|---|---|---|---|---|
| 2025 | $568 | $4,946 | $541 | $4,405 |
| 2023 | $568 | $4,302 | $449 | $3,853 |
| 2022 | $521 | $4,302 | $426 | $3,876 |
| 2021 | $527 | $4,049 | $288 | $3,761 |
| 2020 | $492 | $3,830 | $288 | $3,542 |
| 2019 | $486 | $3,830 | $345 | $3,485 |
| 2018 | $479 | $3,830 | $345 | $3,485 |
| 2017 | $443 | $0 | $0 | $0 |
| 2016 | $411 | $0 | $0 | $0 |
| 2015 | $385 | $0 | $0 | $0 |
| 2014 | $404 | $0 | $0 | $0 |
Agents Affiliated with this Home
-
Lance Leis
L
Seller's Agent in 2017
Lance Leis
Heritage 1st Realty
(316) 650-8208
22 Total Sales
-
Samar Edenfield

Buyer's Agent in 2017
Samar Edenfield
Real Broker, LLC
(316) 617-5901
1 in this area
241 Total Sales
-
M
Seller's Agent in 2013
MARY ELLEN PHILLIPS
RE/MAX Associates
Map
Source: South Central Kansas MLS
MLS Number: 350541
APN: 215-22-0-11-06-025.00
- 4930 S Jade Ave
- 5042 S Meadowview Ave
- 2929 E Idlewild Dr
- 3016 E Locust St
- 4626 S Hemlock Ave
- 2201 E 50th St S
- 3114 E Shoffner St
- 3118 E Shoffner St
- 4851 S Bluff St
- 5506 S Elmhurst Cir
- 2204 E Lockwood St
- 2208 E Lockwood St
- 2128 E Lockwood St
- 4823 S Madison Ave
- 4510 S Clifton Ave
- 2217 E 54th St S
- 1928 E Lockwood St
- 3521 E Sunview Ave
- 4317 S Greenhaven St
- 1404 E Idlewild Dr
