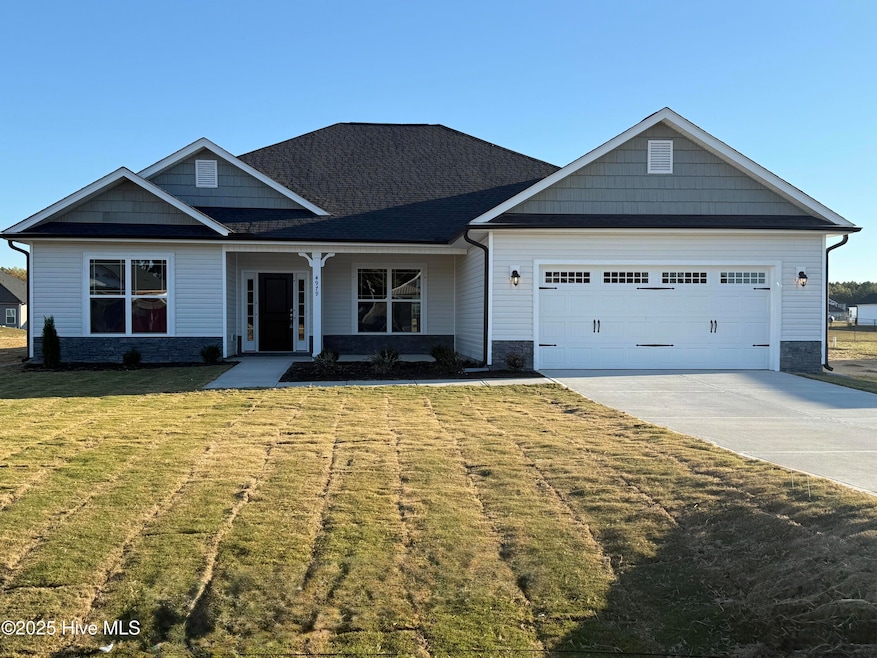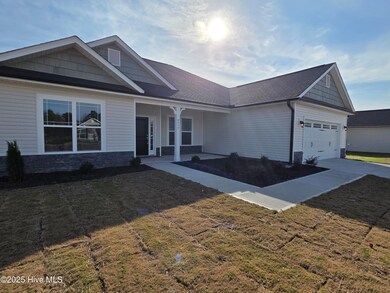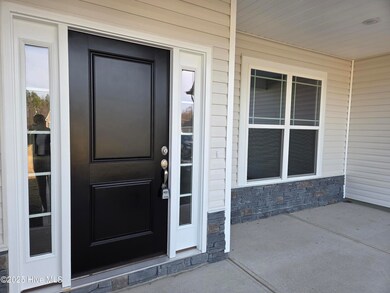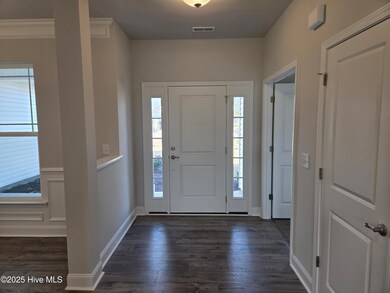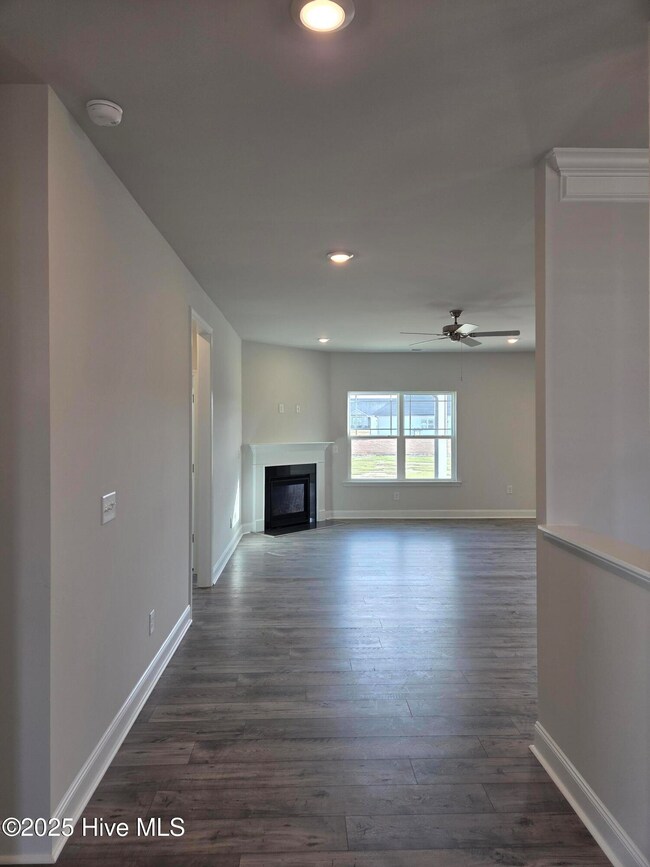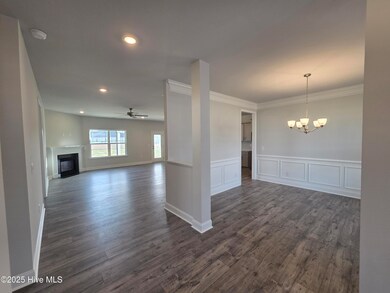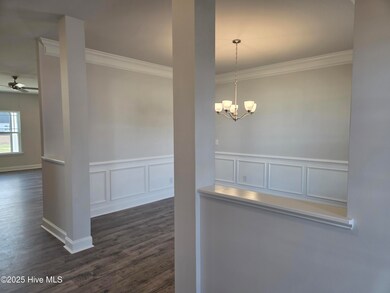4979 Trident Maple Ct Unit Lot 18 Battleboro, NC 27809
Estimated payment $2,020/month
Highlights
- Mud Room
- Formal Dining Room
- Interior Lot
- Covered Patio or Porch
- Fireplace
- Soaking Tub
About This Home
This stunning home offers both style and functionality. With 4 bedrooms and 3 bathrooms, this single-story home provides a spacious and comfortable living space for families of all sizes. As you step into the home, you are greeted by an inviting foyer that leads you into the heart of the house. The open-concept design seamlessly connects the kitchen, dining area, and living room, creating a warm and welcoming atmosphere that is perfect for entertaining guests or spending quality time with loved ones. The kitchen is a culinary dream, featuring modern appliances, ample cabinet space, and a center island that serves as a focal point for meal preparation and casual dining. The living room serves as a central gathering space, offering plenty of room for relaxation and creating memories with family and friends. The master suite is a private retreat, located at the back of the home for optimal tranquility. It features a spacious bedroom, a walk-in closet, and an ensuite bathroom with double vanities, a soaking tub, and a linen closet. The three additional bedrooms are strategically placed on the opposite side of the home, providing versatility for accommodating guests, or creating a home office or hobby space. This home features a designated laundry room that is centrally located for ease of use and organization. The two-car garage offers ample space for parking and storage. From the carefully selected materials and fine finishes to the thoughtfully designed layout, every aspect of this home exudes a sense of elegance and sophistication. Conveniently located just minutes from the Interstate 95 and Nashville.
Open House Schedule
-
Wednesday, December 10, 20251:00 to 4:00 pm12/10/2025 1:00:00 PM +00:0012/10/2025 4:00:00 PM +00:00Add to Calendar
-
Wednesday, December 10, 20251:00 to 4:00 pm12/10/2025 1:00:00 PM +00:0012/10/2025 4:00:00 PM +00:00Come tour this beautiful 4 beds, 3 bath home! Receive 3.99% financing with a 30-year fixed rate OR 20K flex cash! Only $1,000 builder deposit due at contract signing. Builder to pay closing costs with use of preferred lender.Add to Calendar
Home Details
Home Type
- Single Family
Est. Annual Taxes
- $235
Year Built
- Built in 2025
Lot Details
- 0.48 Acre Lot
- Interior Lot
HOA Fees
- $21 Monthly HOA Fees
Parking
- 2 Car Attached Garage
- Front Facing Garage
- Driveway
- Additional Parking
Home Design
- Slab Foundation
- Wood Frame Construction
- Shingle Roof
- Stone Siding
- Vinyl Siding
- Stick Built Home
Interior Spaces
- 2,140 Sq Ft Home
- 1-Story Property
- Ceiling Fan
- Fireplace
- Mud Room
- Living Room
- Formal Dining Room
- Pull Down Stairs to Attic
Kitchen
- Range
- Dishwasher
- Kitchen Island
Flooring
- Laminate
- Vinyl
Bedrooms and Bathrooms
- 4 Bedrooms
- 3 Full Bathrooms
- Soaking Tub
- Walk-in Shower
Laundry
- Laundry Room
- Washer and Dryer Hookup
Outdoor Features
- Covered Patio or Porch
Schools
- Red Oak Elementary And Middle School
- Northern Nash High School
Utilities
- Heating Available
- Electric Water Heater
Community Details
- Magnolia Estates Subdivision
- Maintained Community
Listing and Financial Details
- Assessor Parcel Number 3833-00-73-2949
Map
Home Values in the Area
Average Home Value in this Area
Property History
| Date | Event | Price | List to Sale | Price per Sq Ft |
|---|---|---|---|---|
| 07/15/2025 07/15/25 | For Sale | $377,400 | -- | $176 / Sq Ft |
Source: Hive MLS
MLS Number: 100519302
- 5017 Trident Maple Ct Unit Lot 16
- 5001 Trident Maple Ct Unit Lot 17
- 5025 Trident Maple Ct Unit Lot 15
- 5016 Trident Maple Ct Unit Lot 12
- 4994 Trident Maple Ct Unit Lot 11
- 4954 Trident Maple Ct Unit Lot 9
- 5677 Red Oak Battleboro Rd Unit Lot 3
- 5635 Red Oak Battleboro Rd Unit Lot 04
- 5081 Golden Willow Dr Unit Lot 06
- Plan 3119 at Magnolia Estates
- Plan 1826 at Magnolia Estates
- Plan 1709 at Magnolia Estates
- Plan 2100 at Magnolia Estates
- 5474 Deans Rd
- 0 Red Oak Battleboro Rd
- Lot 5 Harrisontown Rd
- 6717 Bynum Pond Ct
- 3389 Buffaloe Ridge Ct
- 4980 Shepherds Way Dr
- 0000 Dortches Blvd
- 7017 Peppermill Way
- 7021 Peppermill Way
- 2385 Hurt Dr
- 2235 Hurt Dr
- 2209 Hurt Dr
- 1109 N Winstead Ave
- 2581 Bridgewood Rd
- 103 Jasmine Dr
- 1000 Colony Square
- 1928 Cooper Fields Dr
- 2140 Pine Tree Ln
- 3430 Sunset Ave
- 133 Bridgeport Ct
- 237 S Winstead Ave
- 70 S King Richard Ct Unit 155
- 132 Rockfall Way
- 118 Arrowood Dr
- 1143 Falls Rd
- 1532 Sunset Ave
- 733 Falls Rd
