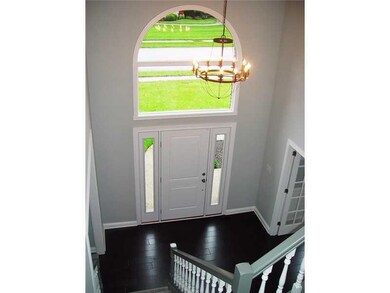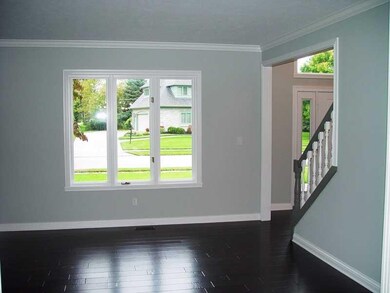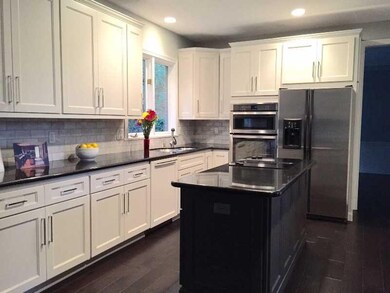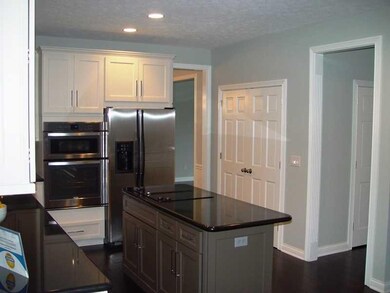
4979 Williams Dr Carmel, IN 46033
East Carmel NeighborhoodHighlights
- Deck
- 1 Fireplace
- Garage
- Woodbrook Elementary School Rated A
- Forced Air Heating and Cooling System
About This Home
As of November 2014You will fall in love with this totally Transformed Custom 4BR Home in Kingswood! Completely remodeled by The Affordable Companies, using all the latest & most desirable innovative features & upgrades! Featuring All New Gourmet Kitchen w/Granite Counters & Baths! New gorgeous handscraped hardwood flrs & carpeting, white painted wood work! MBR Suite w/Separate Soaking Tub & Shower, Walk in Closet & Attic! New Roof, HVAC System! Garage w/epoxy floors! Situated on a beautiful private wooded lot!
Last Agent to Sell the Property
F.C. Tucker Company License #RB14021572 Listed on: 10/10/2014

Last Buyer's Agent
Clay Bowden
CENTURY 21 Scheetz

Home Details
Home Type
- Single Family
Est. Annual Taxes
- $5,624
Year Built
- Built in 1989
Parking
- Garage
Home Design
- Concrete Perimeter Foundation
Interior Spaces
- 2-Story Property
- 1 Fireplace
- Basement
Bedrooms and Bathrooms
- 4 Bedrooms
Utilities
- Forced Air Heating and Cooling System
- Heating System Uses Gas
- Gas Water Heater
Additional Features
- Deck
- 0.36 Acre Lot
Community Details
- Association fees include entrance common maintenance
- Kingswood Subdivision
Listing and Financial Details
- Assessor Parcel Number 291404105031000018
Ownership History
Purchase Details
Home Financials for this Owner
Home Financials are based on the most recent Mortgage that was taken out on this home.Purchase Details
Home Financials for this Owner
Home Financials are based on the most recent Mortgage that was taken out on this home.Purchase Details
Home Financials for this Owner
Home Financials are based on the most recent Mortgage that was taken out on this home.Similar Homes in Carmel, IN
Home Values in the Area
Average Home Value in this Area
Purchase History
| Date | Type | Sale Price | Title Company |
|---|---|---|---|
| Warranty Deed | -- | None Available | |
| Personal Reps Deed | -- | None Available | |
| Warranty Deed | -- | -- |
Mortgage History
| Date | Status | Loan Amount | Loan Type |
|---|---|---|---|
| Open | $180,046 | Credit Line Revolving | |
| Closed | $115,000 | Credit Line Revolving | |
| Open | $364,800 | New Conventional | |
| Closed | $363,400 | New Conventional | |
| Closed | $357,250 | New Conventional | |
| Closed | $367,250 | New Conventional | |
| Closed | $382,000 | New Conventional | |
| Closed | $389,400 | New Conventional | |
| Previous Owner | $253,600 | New Conventional |
Property History
| Date | Event | Price | Change | Sq Ft Price |
|---|---|---|---|---|
| 11/13/2014 11/13/14 | Sold | $409,899 | 0.0% | $120 / Sq Ft |
| 10/10/2014 10/10/14 | For Sale | $409,899 | +78.2% | $120 / Sq Ft |
| 06/05/2014 06/05/14 | Sold | $230,000 | -11.5% | $67 / Sq Ft |
| 05/07/2014 05/07/14 | Pending | -- | -- | -- |
| 05/07/2014 05/07/14 | For Sale | $259,899 | -- | $76 / Sq Ft |
Tax History Compared to Growth
Tax History
| Year | Tax Paid | Tax Assessment Tax Assessment Total Assessment is a certain percentage of the fair market value that is determined by local assessors to be the total taxable value of land and additions on the property. | Land | Improvement |
|---|---|---|---|---|
| 2024 | $6,546 | $613,900 | $153,100 | $460,800 |
| 2023 | $6,546 | $589,200 | $123,200 | $466,000 |
| 2022 | $5,750 | $503,500 | $123,200 | $380,300 |
| 2021 | $4,759 | $420,900 | $123,200 | $297,700 |
| 2020 | $4,392 | $389,500 | $123,200 | $266,300 |
| 2019 | $4,328 | $383,900 | $74,500 | $309,400 |
| 2018 | $4,289 | $387,200 | $74,500 | $312,700 |
| 2017 | $4,287 | $387,000 | $74,500 | $312,500 |
| 2016 | $3,923 | $360,000 | $74,500 | $285,500 |
| 2014 | $2,975 | $283,500 | $74,500 | $209,000 |
| 2013 | $2,975 | $283,500 | $74,500 | $209,000 |
Agents Affiliated with this Home
-
Sam Arce

Seller's Agent in 2014
Sam Arce
F.C. Tucker Company
(317) 442-5966
7 in this area
153 Total Sales
-
Kelly Huff

Seller Co-Listing Agent in 2014
Kelly Huff
F.C. Tucker Company
(317) 379-5848
8 in this area
270 Total Sales
-

Buyer's Agent in 2014
Clay Bowden
CENTURY 21 Scheetz
(317) 873-1009
16 Total Sales
Map
Source: MIBOR Broker Listing Cooperative®
MLS Number: MBR21319711
APN: 29-14-04-105-031.000-018
- 11469 Burkwood Dr
- 11123 Haverstick Rd
- 11697 Whisper Bay Ct
- 11780 Pebblepointe Pass
- 5190 Pursel Ln
- 3738 Barrington Dr
- 11967 Windpointe Pass
- 11930 Pebblepointe Pass
- 3698 E 106th St
- 5208 Clear Lake Ct
- 3772 Christina Ct
- 11626 Forest Dr
- 11936 Esty Way
- 10817 Lakeview Dr
- 4711 Bentley Dr
- 10502 E Lakeshore Dr
- 12192 Woods Bay Place
- 3708 Gould Dr
- 12258 Charing Cross Rd
- 11035 W Lakeshore Dr






