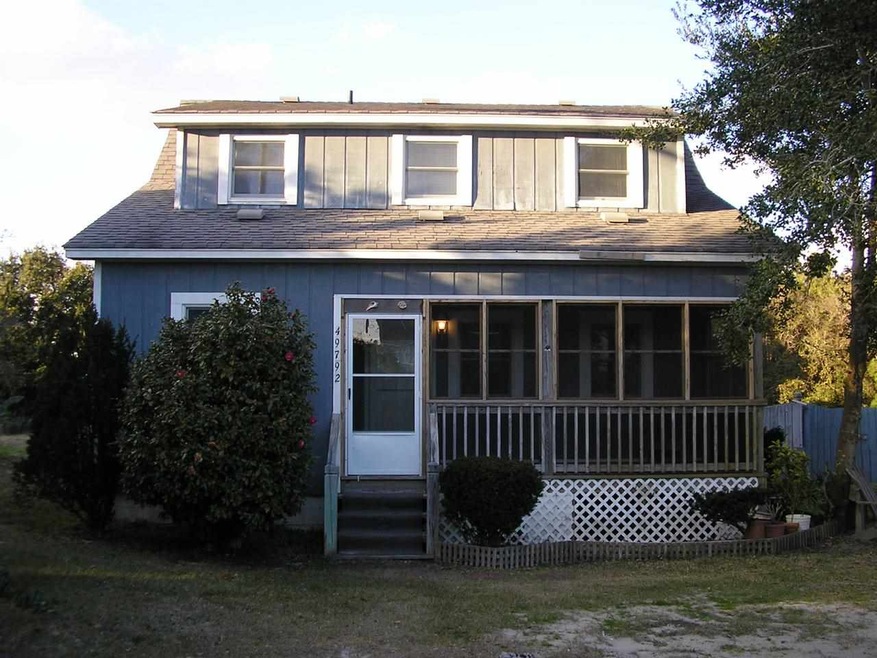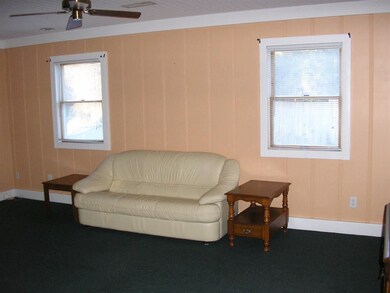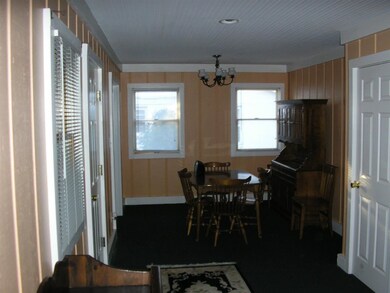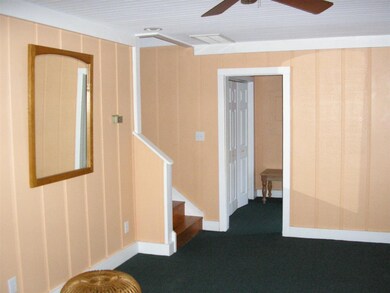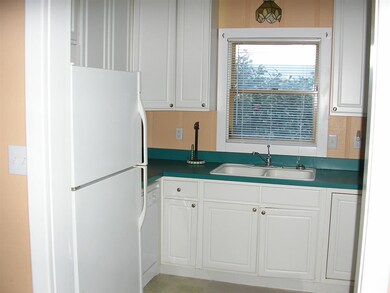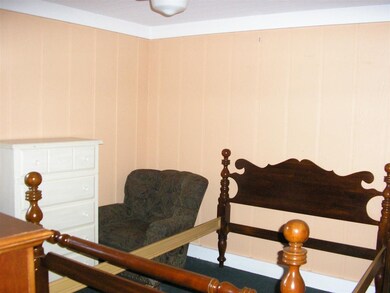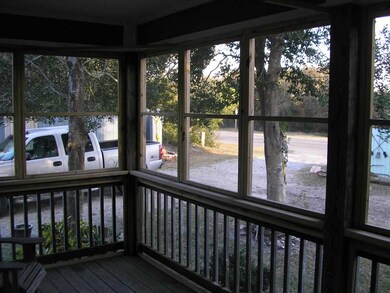
49792 Nc Highway 12 Buxton, NC 27920
Buxton NeighborhoodEstimated Value: $372,000 - $500,000
Highlights
- Coastal Architecture
- Central Heating and Cooling System
- Level Lot
- En-Suite Primary Bedroom
- Ceiling Fan
- Wood Siding
About This Home
As of January 20163BR, 2BA home on high ground. Check it out today.
Last Agent to Sell the Property
Midgett Realty - Hatteras License #90206 Listed on: 09/09/2014
Last Buyer's Agent
Vicky Barris
Default, Office License #154063
Home Details
Home Type
- Single Family
Est. Annual Taxes
- $1,147
Year Built
- Built in 1996
Lot Details
- 7,492
Parking
- Off-Street Parking
Home Design
- Coastal Architecture
- Masonry Perimeter Foundation
- Frame Construction
- Asphalt Shingled Roof
- Wood Siding
- Siding
Interior Spaces
- 1,336 Sq Ft Home
- Ceiling Fan
- Window Treatments
- Oven or Range
Flooring
- Carpet
- Vinyl
Bedrooms and Bathrooms
- 3 Bedrooms
- En-Suite Primary Bedroom
- 2 Full Bathrooms
Utilities
- Central Heating and Cooling System
- Heat Pump System
- Municipal Utilities District Water
- Private or Community Septic Tank
Additional Features
- Exterior Lighting
- Level Lot
Community Details
- Pamlico Ridges Subdivision
Listing and Financial Details
- Tax Lot 1
Ownership History
Purchase Details
Home Financials for this Owner
Home Financials are based on the most recent Mortgage that was taken out on this home.Purchase Details
Home Financials for this Owner
Home Financials are based on the most recent Mortgage that was taken out on this home.Purchase Details
Home Financials for this Owner
Home Financials are based on the most recent Mortgage that was taken out on this home.Similar Home in Buxton, NC
Home Values in the Area
Average Home Value in this Area
Purchase History
| Date | Buyer | Sale Price | Title Company |
|---|---|---|---|
| Murphy Jennifer Marie | $230,000 | None Available | |
| Austin Joshua A | $700,500 | Attorney | |
| Etheridge Deborah H | -- | None Available |
Mortgage History
| Date | Status | Borrower | Loan Amount |
|---|---|---|---|
| Open | Murphy Jennifer Marie | $2,322,220 | |
| Previous Owner | Austin Joshua A | $148,380 | |
| Previous Owner | Etheridge Deborah H | $200,000 |
Property History
| Date | Event | Price | Change | Sq Ft Price |
|---|---|---|---|---|
| 01/26/2016 01/26/16 | Sold | $140,100 | -19.9% | $105 / Sq Ft |
| 10/01/2015 10/01/15 | Pending | -- | -- | -- |
| 09/09/2014 09/09/14 | For Sale | $175,000 | -- | $131 / Sq Ft |
Tax History Compared to Growth
Tax History
| Year | Tax Paid | Tax Assessment Tax Assessment Total Assessment is a certain percentage of the fair market value that is determined by local assessors to be the total taxable value of land and additions on the property. | Land | Improvement |
|---|---|---|---|---|
| 2024 | $1,323 | $219,000 | $62,200 | $156,800 |
| 2023 | $1,323 | $219,000 | $62,200 | $156,800 |
| 2022 | $1,301 | $219,000 | $62,200 | $156,800 |
| 2021 | $1,279 | $219,000 | $62,200 | $156,800 |
| 2020 | $1,276 | $219,000 | $62,200 | $156,800 |
| 2019 | $1,218 | $176,900 | $49,900 | $127,000 |
| 2018 | $1,218 | $176,900 | $49,900 | $127,000 |
| 2017 | $1,218 | $176,900 | $49,900 | $127,000 |
| 2016 | $1,147 | $176,900 | $49,900 | $127,000 |
| 2014 | $1,147 | $176,900 | $49,900 | $127,000 |
Agents Affiliated with this Home
-
Dan Johnson

Seller's Agent in 2016
Dan Johnson
Midgett Realty - Hatteras
(252) 305-6323
19 in this area
287 Total Sales
-
V
Buyer's Agent in 2016
Vicky Barris
Default, Office
Map
Source: Outer Banks Association of REALTORS®
MLS Number: 85128
APN: 017209000
- 49716 Nc 12 Hwy Unit Lot A
- 49598 N Carolina Highway 12 Unit Lot 2
- 0 Nc 12 Hwy Unit Lot 3 126320
- 49252 N Carolina Highway 12
- 50005 1483 Unit Lot 28
- 50050 Bayside Ct Unit Lot 30
- 48311 Nace Jennette Way
- 0 Buccaneer Dr Unit Lot 21 127956
- 0 Nc 12 Hwy Unit Lot 2 128461
- 0 Nc 12 Hwy Unit 126804
- 0 Nc 12 Hwy Unit Lot 6A 126464
- 0 Nc 12 Hwy Unit 126178
- 0 Dots Bridge Ln Unit Lot 4 127132
- 50096 Freebooter Ct Unit Lot 178
- 50237 Freebooter Ct
- 50109 Blackbeards Ct Unit lot162
- 50224 Snug Harbor Dr Unit Lot 271
- 50257 Freebooter Ct Unit Lot 192
- 50092 Blackbeards Ct Unit Lot133
- 50467 Timber Trail Unit Lot 26
- 49792 Nc Highway 12
- 49818 Nc 12 Hwy
- 49193 Midgett Way
- 49794 Nc 12 Hwy Unit 2
- 49794 Nc Highway 12
- 49192 Midgett Way
- 49189 Midgett Way
- 49185 Midgett Way
- 49799 N Carolina Highway 12
- 49197 Serenity Cir
- 48190 Serenity Cir
- 49185 Midgett Way
- 49185 Midgett Way Unit 3
- 48193 Serenity Cir
- 48193 Serenity Cir
- 48191 Serenity Cir
- 49180 Midgett Way
- 49741 Nc 12 Hwy
- 49716 N Carolina 12
- 49716 Nc 12 Hwy
