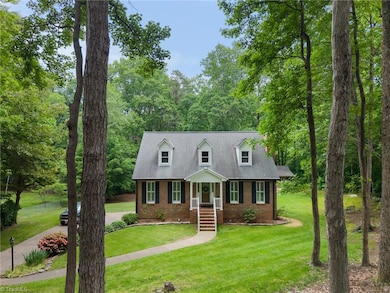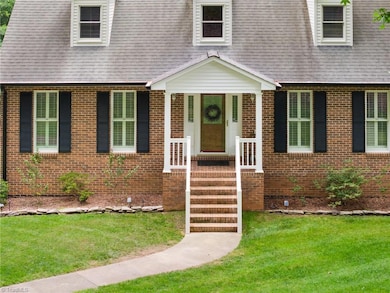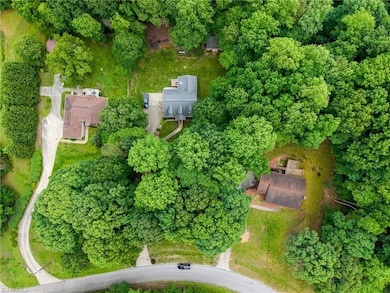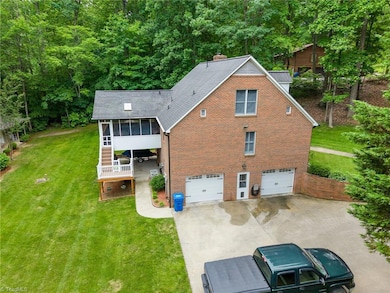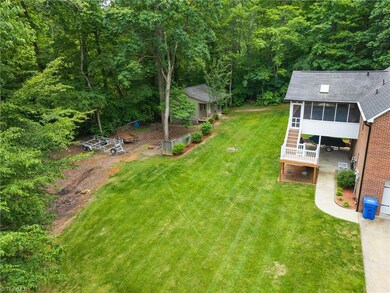
$435,000
- 5 Beds
- 3 Baths
- 2,754 Sq Ft
- 739 Petree Rd
- Winston-Salem, NC
PRICE SLASHED-SELLER READY TO MAKE A DEAL. BRING ALL OFFERS!! Nestled in a coveted school district, this brand-new gem offers options galore: 5 generous bedrooms or 4 bedrooms plus a versatile office or music room. Picture yourself by the crackling gas log fireplace, or step outside to your backyard oasis with a 6' vinyl fence and a patio primed for epic outdoor gatherings. Inside, a chef's dream
Next Level Realty Partners LLC Allen Tate Winston Salem

