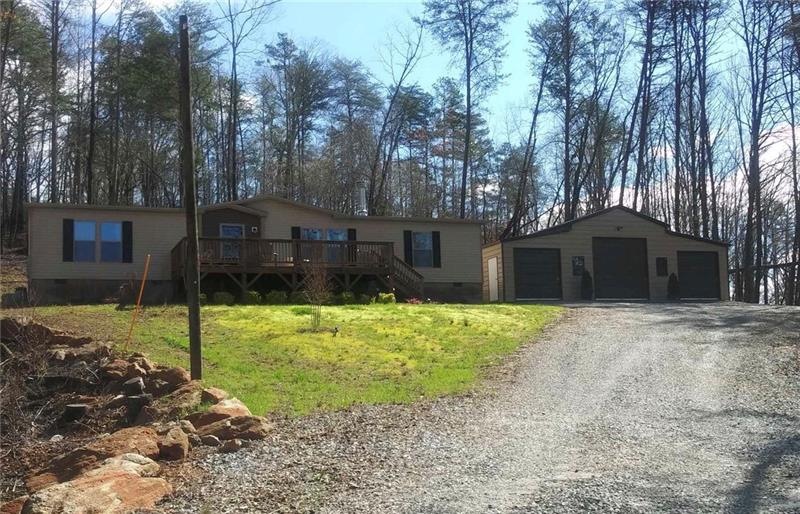
$210,000
- 3 Beds
- 2 Baths
- 1,216 Sq Ft
- 22 Guinevere Rd
- Dahlonega, GA
A cozy 2-bedroom, 2-bathroom modular home nestled on a serene 1.21-acre wooded lot. This move-in-ready home offers a peaceful retreat while keeping you close to the charm of downtown Dahlonega. Step inside to find an inviting open floor plan, featuring a bright and airy living space with large windows that bring in plenty of natural light. The spacious kitchen offers ample cabinetry and a
Joshua Tow Keller Williams Realty Atl. Partners
