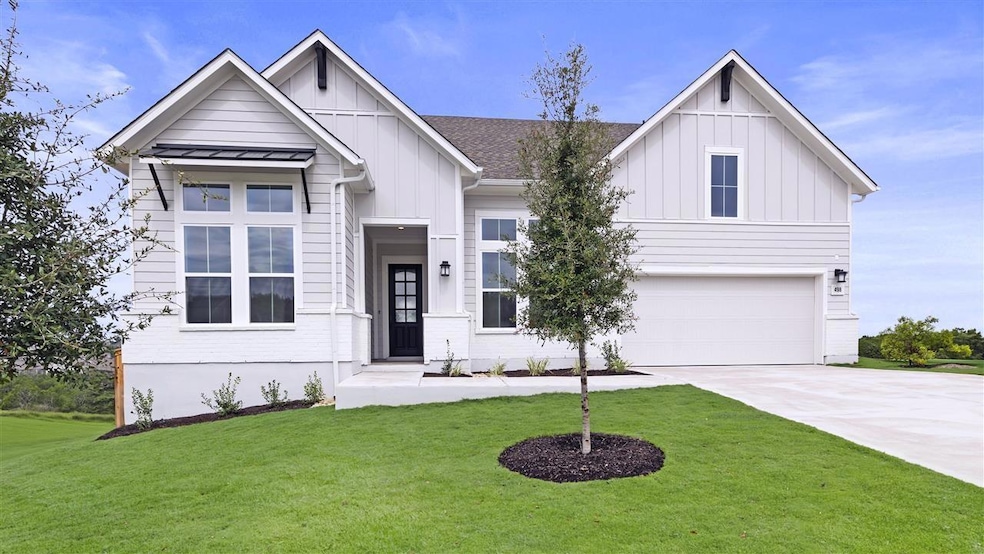
498 Iron Willow Loop Dripping Springs, TX 78620
Headwaters NeighborhoodHighlights
- Fitness Center
- New Construction
- Open Floorplan
- Dripping Springs Middle School Rated A
- View of Trees or Woods
- Clubhouse
About This Home
As of April 2025MLS# 1655849 - Built by Toll Brothers, Inc. - Ready Now! ~ The Gruene Heritage single-story home invites you into an elongated foyer decorated with 14-foot tray ceilings. A secluded guest suite with full bath and walk-in closet provides space for overnight guests. Two spacious bedrooms with walk-in closets and shared hall bath creates private spaces for all. The gourmet kitchen boasts a center island, tons of cabinet space and enormous walk-in pantry. Multi-slide doors open to the covered patio, expanding your entertaining space to the outdoors. The great room is large and has a window display with views into the backyard. A luxurious primary bedroom suite is enhanced with a tray ceiling and stunning bath that includes dual vanities, separated by a freestanding tub, a large walk-in shower, linen closet and generous walk-in closet. Added highlights include a centralized laundry room, and 3-car tandem garage!
Last Agent to Sell the Property
HomesUSA.com Brokerage Phone: (888) 872-6006 License #0096651 Listed on: 05/16/2024
Home Details
Home Type
- Single Family
Year Built
- Built in 2024 | New Construction
Lot Details
- 8,276 Sq Ft Lot
- Southeast Facing Home
- Wrought Iron Fence
- Wood Fence
- Back Yard Fenced
- Landscaped
- Interior Lot
- Sprinkler System
- Many Trees
- Property is in excellent condition
HOA Fees
- $150 Monthly HOA Fees
Parking
- 3 Car Attached Garage
- Tandem Parking
- Garage Door Opener
Property Views
- Woods
- Hills
Home Design
- Slab Foundation
- Blown-In Insulation
- Composition Roof
- HardiePlank Type
- Radiant Barrier
Interior Spaces
- 2,580 Sq Ft Home
- 1-Story Property
- Open Floorplan
- Wired For Data
- Tray Ceiling
- Ceiling Fan
- Recessed Lighting
- Gas Log Fireplace
- ENERGY STAR Qualified Windows
- Entrance Foyer
- Family Room with Fireplace
- Living Room
- Dining Room
- Wood Flooring
Kitchen
- Open to Family Room
- Eat-In Kitchen
- Self-Cleaning Oven
- Range Hood
- Microwave
- Dishwasher
- Stainless Steel Appliances
- ENERGY STAR Qualified Appliances
- Kitchen Island
- Disposal
Bedrooms and Bathrooms
- 4 Main Level Bedrooms
- Walk-In Closet
- 3 Full Bathrooms
- Double Vanity
- Separate Shower
Laundry
- Laundry Room
- Washer and Electric Dryer Hookup
Home Security
- Smart Home
- Carbon Monoxide Detectors
- Fire and Smoke Detector
Outdoor Features
- Covered Patio or Porch
Schools
- Dripping Springs Elementary School
- Dripping Springs Middle School
- Dripping Springs High School
Utilities
- Central Heating and Cooling System
- Heating System Uses Natural Gas
- Underground Utilities
- Municipal Utilities District for Water and Sewer
- Tankless Water Heater
Listing and Financial Details
- Assessor Parcel Number 498 Iron Willow
Community Details
Overview
- Association fees include common area maintenance, internet
- Headwaters HOA
- Built by Toll Brothers, Inc.
- Headwaters Preserve Subdivision
Amenities
- Picnic Area
- Common Area
- Clubhouse
- Community Kitchen
- Community Mailbox
Recreation
- Community Playground
- Fitness Center
- Community Pool
- Park
- Trails
Security
- Controlled Access
Similar Homes in Dripping Springs, TX
Home Values in the Area
Average Home Value in this Area
Property History
| Date | Event | Price | Change | Sq Ft Price |
|---|---|---|---|---|
| 04/25/2025 04/25/25 | Sold | -- | -- | -- |
| 02/28/2025 02/28/25 | Pending | -- | -- | -- |
| 12/05/2024 12/05/24 | Price Changed | $749,000 | -3.9% | $290 / Sq Ft |
| 10/22/2024 10/22/24 | Price Changed | $779,000 | -0.8% | $302 / Sq Ft |
| 08/03/2024 08/03/24 | Price Changed | $785,000 | +0.1% | $304 / Sq Ft |
| 08/02/2024 08/02/24 | Price Changed | $784,000 | -0.1% | $304 / Sq Ft |
| 08/02/2024 08/02/24 | Price Changed | $785,000 | +0.1% | $304 / Sq Ft |
| 08/01/2024 08/01/24 | Price Changed | $784,000 | -6.0% | $304 / Sq Ft |
| 07/31/2024 07/31/24 | Price Changed | $834,000 | -0.1% | $323 / Sq Ft |
| 07/18/2024 07/18/24 | Price Changed | $835,000 | -6.3% | $324 / Sq Ft |
| 06/29/2024 06/29/24 | Price Changed | $891,392 | -7.3% | $346 / Sq Ft |
| 05/31/2024 05/31/24 | Price Changed | $961,392 | +1.1% | $373 / Sq Ft |
| 05/16/2024 05/16/24 | For Sale | $951,392 | -- | $369 / Sq Ft |
Tax History Compared to Growth
Agents Affiliated with this Home
-
Ben Caballero

Seller's Agent in 2025
Ben Caballero
HomesUSA.com
(888) 872-6006
25 in this area
30,718 Total Sales
-
Jael White

Buyer's Agent in 2025
Jael White
eXp Realty, LLC
(512) 740-3828
1 in this area
12 Total Sales
Map
Source: Unlock MLS (Austin Board of REALTORS®)
MLS Number: 1655849
- 554 Iron Willow Loop
- 566 Iron Willow Loop
- 263 Iron Willow Loop
- 791 Hazy Hills Loop
- 674 Iron Willow Loop
- 148 Cactus Wren Ct
- 288 Silver Sage Ct
- 783 Iron Willow Loop
- 766 Iron Willow Loop
- 258 Cactus Wren Ct
- 798 Iron Willow Loop
- 816 Iron Willow Loop
- 843 Iron Willow Loop
- 846 Iron Willow Loop
- 991 Hazy Hills Loop
- 907 Iron Willow Loop
- 265 Tierra Trail
- 298 Smoke Tree Cir
- 1088 Iron Willow Loop
- 1036 Hazy Hills Loop
