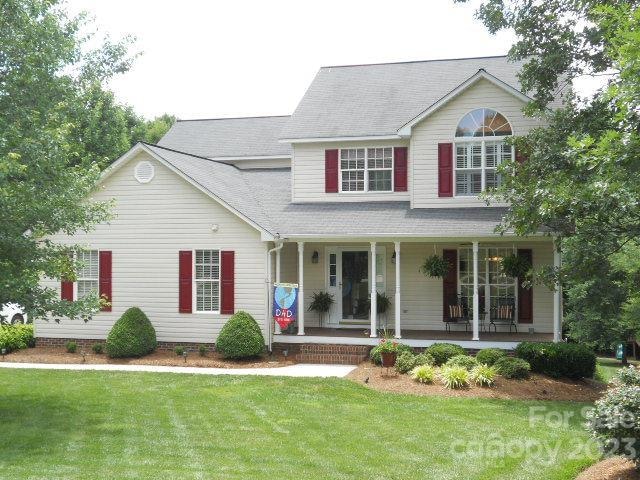498 Maple Ridge Cir Salisbury, NC 28147
Estimated Value: $425,000 - $553,000
4
Beds
3.5
Baths
2,327
Sq Ft
$203/Sq Ft
Est. Value
Highlights
- Great Room with Fireplace
- Front Porch
- Patio
- Elevator
- Walk-In Closet
- Forced Air Heating and Cooling System
About This Home
As of August 2013Beautiful home! Master suite on main floor. Wood floors. Second master on second floor. Basement den/gameroom opens to open and covered patio. Extra paving for RV.
Home Details
Home Type
- Single Family
Est. Annual Taxes
- $2,241
Year Built
- Built in 2003
Lot Details
- 1.06 Acre Lot
- Lot Dimensions are 115x420x218x378
- Property fronts an interstate
- Level Lot
- Possible uses of the property include Gardening
HOA Fees
- $24 Monthly HOA Fees
Parking
- 2 Car Garage
Home Design
- Composition Roof
- Vinyl Siding
Interior Spaces
- 2,327 Sq Ft Home
- Insulated Windows
- Window Treatments
- Great Room with Fireplace
- Basement
- Exterior Basement Entry
- Pull Down Stairs to Attic
Kitchen
- Range Hood
- Microwave
- Dishwasher
Bedrooms and Bathrooms
- 4 Bedrooms
- Walk-In Closet
Outdoor Features
- Patio
- Front Porch
Schools
- Knollwood Elementary School
- Southeast Middle School
- Jesse Carson High School
Utilities
- Forced Air Heating and Cooling System
- Heat Pump System
- Heating System Uses Natural Gas
- Septic Tank
- Private Sewer
Listing and Financial Details
- Assessor Parcel Number 060
Community Details
Overview
- Grace Ridge HOA
- Grace Ridge Subdivision
Amenities
- Elevator
Ownership History
Date
Name
Owned For
Owner Type
Purchase Details
Listed on
Jun 10, 2013
Closed on
Aug 9, 2013
Sold by
Wilson Jason L and Wilson Christina T
Bought by
Bowman David K and Bowman Gwendolyn W
List Price
$229,950
Sold Price
$227,000
Premium/Discount to List
-$2,950
-1.28%
Current Estimated Value
Home Financials for this Owner
Home Financials are based on the most recent Mortgage that was taken out on this home.
Estimated Appreciation
$246,005
Avg. Annual Appreciation
6.05%
Original Mortgage
$231,850
Interest Rate
4.43%
Mortgage Type
VA
Create a Home Valuation Report for This Property
The Home Valuation Report is an in-depth analysis detailing your home's value as well as a comparison with similar homes in the area
Home Values in the Area
Average Home Value in this Area
Purchase History
| Date | Buyer | Sale Price | Title Company |
|---|---|---|---|
| Bowman David K | $227,000 | None Available |
Source: Public Records
Mortgage History
| Date | Status | Borrower | Loan Amount |
|---|---|---|---|
| Open | Bowman David K | $209,450 | |
| Closed | Bowman David K | $20,000 | |
| Closed | Bowman David K | $231,850 | |
| Previous Owner | Wilson Jason L | $187,500 | |
| Previous Owner | Wilson Jason L | $191,200 | |
| Previous Owner | Wilson Jason L | $11,950 | |
| Previous Owner | Wilson Jason L | $60,000 | |
| Previous Owner | Wilson Jason | $11,050 |
Source: Public Records
Property History
| Date | Event | Price | Change | Sq Ft Price |
|---|---|---|---|---|
| 11/17/2013 11/17/13 | Off Market | $227,000 | -- | -- |
| 08/09/2013 08/09/13 | Sold | $227,000 | -1.3% | $98 / Sq Ft |
| 06/19/2013 06/19/13 | Pending | -- | -- | -- |
| 06/10/2013 06/10/13 | For Sale | $229,950 | -- | $99 / Sq Ft |
Source: Canopy MLS (Canopy Realtor® Association)
Tax History Compared to Growth
Tax History
| Year | Tax Paid | Tax Assessment Tax Assessment Total Assessment is a certain percentage of the fair market value that is determined by local assessors to be the total taxable value of land and additions on the property. | Land | Improvement |
|---|---|---|---|---|
| 2025 | $2,241 | $330,840 | $37,500 | $293,340 |
| 2024 | $2,241 | $330,840 | $37,500 | $293,340 |
| 2023 | $2,241 | $330,840 | $37,500 | $293,340 |
| 2022 | $1,626 | $215,379 | $32,000 | $183,379 |
| 2021 | $1,610 | $215,379 | $32,000 | $183,379 |
| 2020 | $1,610 | $215,379 | $32,000 | $183,379 |
| 2019 | $1,610 | $215,379 | $32,000 | $183,379 |
| 2018 | $1,284 | $173,265 | $28,500 | $144,765 |
| 2017 | $1,284 | $173,265 | $28,500 | $144,765 |
| 2016 | $1,284 | $173,265 | $28,500 | $144,765 |
| 2015 | $1,299 | $173,265 | $28,500 | $144,765 |
| 2014 | $1,253 | $175,303 | $28,500 | $146,803 |
Source: Public Records
Map
Source: Canopy MLS (Canopy Realtor® Association)
MLS Number: R55172
APN: 479-K060
Nearby Homes
- 1278 Gracebrook Dr
- 3080 Shue Rd
- 260 Cress School Rd
- 2225 Grace Church Rd
- 130 Lois Ln
- 2435 Hill Top Dr
- 245 Lois Ln
- 2695 Hill Top Dr
- 00 Neelytown Rd
- 155 Putney Ct
- 6255 Meadow Ln
- 6115 Southern Ln
- 702 N Highland Ridge Dr
- 0 Patrick Dr
- 000 Patrick Dr
- 215 Autumn Chapel Dr
- 0 Shue Rd
- 523 Hickory Nut Ln
- 6000 S Main St
- 910 Wilson St
- 518 Maple Ridge Cir
- 476 Maple Ridge Cir
- 536 Maple Ridge Cir
- 454 Maple Ridge Cir
- 489 Maple Ridge Cir Unit 262
- 467 Maple Ridge Cir
- 511 Maple Ridge Cir
- 533 Maple Ridge Cir
- 445 Maple Ridge Cir
- 432 Maple Ridge Cir
- 552 Maple Ridge Cir
- 423 Maple Ridge Cir
- 416 Maple Ridge Cir
- 551 Maple Ridge Cir
- 574 Maple Ridge Cir
- 811 Maple Ridge Cir
- 383 Maple Ridge Cir
- 833 Maple Ridge Cir
- 773 Maple Ridge Cir
- 402 Maple Ridge Cir
