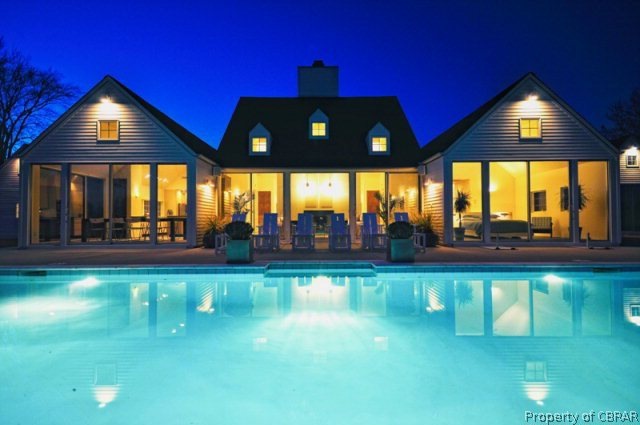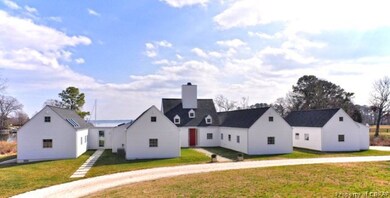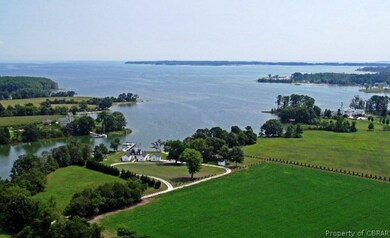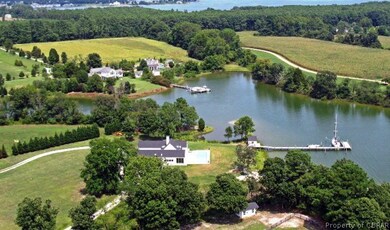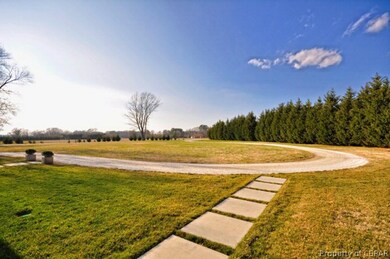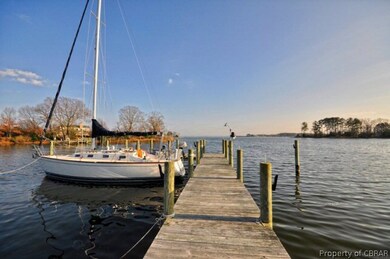
498 Mifarm Rd White Stone, VA 22578
Highlights
- Water Views
- Home fronts a creek
- Cathedral Ceiling
- Docks
- Deck
- 1 Fireplace
About This Home
As of March 2016Cove House located on 3.4 acre spectacular waterfront site on Dymer Creek with Chesapeake views offers southern exposure, 700+ feet of shoreline, large sailboat depth dock, pool and more. The 1998 Life Magazine's Dream House design by famed architect Hugh Newell Jacobsen offers visual excitement and livability in addition to walls of glass on the waterside of the home claiming the exquisite water views from most rooms.
Last Agent to Sell the Property
Sandra Huggins Hargett
VirginiaBay Properties, Inc. License #0225186742 Listed on: 01/16/2012
Home Details
Home Type
- Single Family
Est. Annual Taxes
- $7,117
Year Built
- Built in 2003
Lot Details
- Home fronts a creek
- Cleared Lot
Parking
- Detached Garage
Home Design
- Slab Foundation
- Composition Roof
- HardiePlank Type
Interior Spaces
- 3,700 Sq Ft Home
- 1-Story Property
- Central Vacuum
- Cathedral Ceiling
- 1 Fireplace
- Separate Formal Living Room
- Water Views
Kitchen
- Stove
- Freezer
- Dishwasher
Bedrooms and Bathrooms
- 4 Bedrooms
Laundry
- Dryer
- Washer
Outdoor Features
- Docks
- Deck
Utilities
- Central Air
- Heating System Uses Propane
- Radiant Heating System
Listing and Financial Details
- Assessor Parcel Number 29-61A
Ownership History
Purchase Details
Purchase Details
Home Financials for this Owner
Home Financials are based on the most recent Mortgage that was taken out on this home.Purchase Details
Home Financials for this Owner
Home Financials are based on the most recent Mortgage that was taken out on this home.Similar Homes in White Stone, VA
Home Values in the Area
Average Home Value in this Area
Purchase History
| Date | Type | Sale Price | Title Company |
|---|---|---|---|
| Interfamily Deed Transfer | -- | None Available | |
| Warranty Deed | $1,330,000 | Attorney | |
| Warranty Deed | $1,300,000 | -- |
Mortgage History
| Date | Status | Loan Amount | Loan Type |
|---|---|---|---|
| Open | $510,400 | Stand Alone Refi Refinance Of Original Loan | |
| Closed | $442,750 | New Conventional | |
| Closed | $754,250 | Credit Line Revolving | |
| Previous Owner | $850,000 | New Conventional | |
| Previous Owner | $417,000 | New Conventional | |
| Previous Owner | $400,000 | Stand Alone Second |
Property History
| Date | Event | Price | Change | Sq Ft Price |
|---|---|---|---|---|
| 03/16/2016 03/16/16 | Sold | $1,330,000 | 0.0% | $357 / Sq Ft |
| 01/11/2016 01/11/16 | Pending | -- | -- | -- |
| 05/04/2015 05/04/15 | For Sale | $1,330,000 | +2.3% | $357 / Sq Ft |
| 12/05/2013 12/05/13 | Sold | $1,300,000 | 0.0% | $351 / Sq Ft |
| 11/05/2013 11/05/13 | Pending | -- | -- | -- |
| 01/16/2012 01/16/12 | For Sale | $1,300,000 | -- | $351 / Sq Ft |
Tax History Compared to Growth
Tax History
| Year | Tax Paid | Tax Assessment Tax Assessment Total Assessment is a certain percentage of the fair market value that is determined by local assessors to be the total taxable value of land and additions on the property. | Land | Improvement |
|---|---|---|---|---|
| 2024 | $7,117 | $1,294,000 | $442,200 | $851,800 |
| 2023 | $5,736 | $910,500 | $392,200 | $518,300 |
| 2022 | $5,736 | $910,500 | $392,200 | $518,300 |
| 2021 | $5,708 | $906,000 | $392,200 | $513,800 |
| 2020 | $5,708 | $906,000 | $392,200 | $513,800 |
| 2019 | $5,676 | $901,000 | $392,200 | $508,800 |
| 2018 | $4,741 | $803,500 | $371,200 | $432,300 |
| 2017 | $4,741 | $803,500 | $371,200 | $432,300 |
| 2016 | -- | $803,500 | $371,200 | $432,300 |
| 2014 | -- | $0 | $0 | $0 |
| 2013 | -- | $0 | $0 | $0 |
Agents Affiliated with this Home
-
Katie and David Dew

Seller's Agent in 2016
Katie and David Dew
IsaBell K. Horsley Real Estate
(804) 436-6256
326 Total Sales
-
S
Buyer's Agent in 2016
Sandra Huggins Hargett
VirginiaBay Properties, Inc.
-
Ann Meekins
A
Buyer's Agent in 2013
Ann Meekins
Ann Meekins, Realtors
(804) 438-9303
67 Total Sales
Map
Source: Chesapeake Bay & Rivers Association of REALTORS®
MLS Number: 107385
APN: 29-61A
- 326 Coppedge Farm Rd
- 30 1B Fleet's Bay Rd
- 0 Georges Cove Dr
- 000 Fleets Bay Rd Rte 650
- LOT 3 Flowering Field
- 286 Waterbury Rd
- 195 South Dr Unit E6
- 195 (E6) South Dr
- 1852 Ocran Rd
- Lot 2 Tuckahoe Dr
- Lot 4 Tuckahoe Dr
- Lot 1 Tuckahoe Dr
- Lot 6 Tuckahoe Dr
- lot 6,7 Club Dr
- 61 Comanchee Ln
- 330 Cardinal Ln
- 8, 9, 10 Comanchee Ln
- 0 Ocran Rd
- 0.39AC Pocahontas Rd
- Lots 9 & 10 Pocahontas Rd
