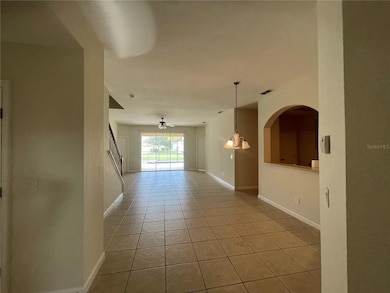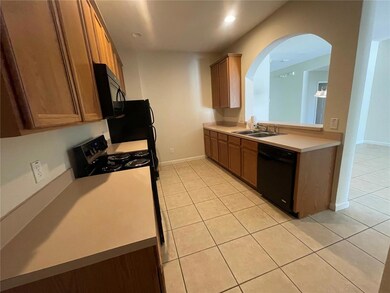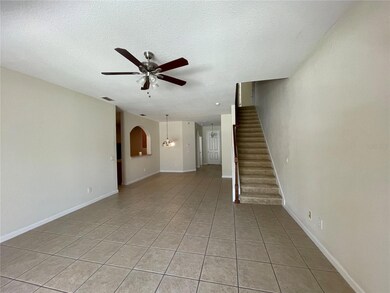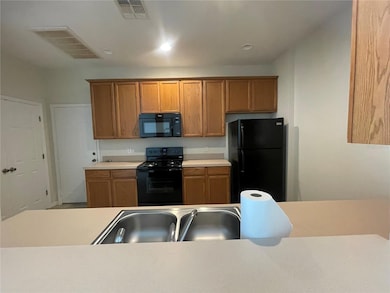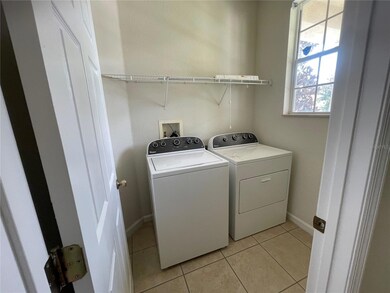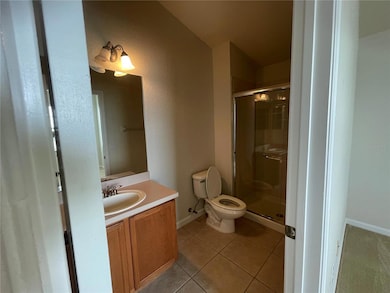
4980 Castle St W Kissimmee, FL 34758
Poinciana NeighborhoodEstimated payment $2,648/month
Highlights
- In Ground Spa
- Family Room Off Kitchen
- Walk-In Closet
- Cathedral Ceiling
- 1 Car Attached Garage
- Living Room
About This Home
Under contract-accepting backup offers. DON'T MISS THIS RARE OPPORTUNITY TO OWN A LARGE HOME ON A GUARD GATED RESORT AT A HUGELY DISCOUNTED PRICE. Back on the market after buyers could not fund on day of closing. Gorgeous, large 6-bedroom pool home which has 3 master suites and is set on a very large corner lot in the beautiful, gated community of Trafalgar Village. Perfect family home or vacation rental. New carpets, new paint. Enter from the cute front porch into a high ceiling hallway then onwards towards the bright and airy living room which has massive lounge, dining space, and sliding doors to the lovely pool area. The kitchen is well appointed with plenty of cupboard space and an arched counter/breakfast bar to the dining room. Two identical and spacious downstairs master suites make this home special. Each master has sliding doors to the pool deck, a large bedroom with double doors to the bathroom which has double sinks and extremely spacious closet. At the front of the house is the 3rd bedroom and laundry room. Set apart down, a short corridor, are the two further downstairs bedrooms and a large bathroom. Upstairs is a great 6th bedroom and the 4th bathroom. This is an extremely spacious suite and if not used as bedroom would make a great playroom, games room, or second living area. Outside, the sunny pool faces southeast and backs onto a great open space. The pool and spa are set on a large deck with plenty of room for sunbathing and there is a large shaded lanai for outdoor dining. The nearby homes are well spaced out leaving lots of room for privacy and kiddies play. Trafalgar village is a resort style development with exceptional facilities which include a gorgeous clubhouse overlooking a beautiful lake. There is a large community pool, gymnasium, movie theatre, games room, beach volleyball and kiddies play area. All perfect for enjoying the much sought after Florida lifestyle. The location is also perfect, just a few minutes from the Sunrail station, which makes for an easy commute to Orlando, and close to a good choice of schools. Disney, Universal Studios, both coasts and a huge range of shops and restaurants are all in easy reach. NOTE the HOA is very reasonable for a development with this many facilities and pool cleaning is included in the monthly fees.
Last Listed By
SIGNATURE COLLECTION REALTY IN Brokerage Phone: 407-908-0594 License #3482947 Listed on: 08/22/2024
Home Details
Home Type
- Single Family
Est. Annual Taxes
- $4,733
Year Built
- Built in 2006
Lot Details
- 7,013 Sq Ft Lot
- Lot Dimensions are 70x100
- Northwest Facing Home
- Property is zoned OPUD
HOA Fees
- $290 Monthly HOA Fees
Parking
- 1 Car Attached Garage
Home Design
- Block Foundation
- Shingle Roof
- Block Exterior
Interior Spaces
- 2,323 Sq Ft Home
- 2-Story Property
- Cathedral Ceiling
- Ceiling Fan
- Sliding Doors
- Family Room Off Kitchen
- Living Room
- Laundry Room
Kitchen
- Microwave
- Freezer
- Dishwasher
- Disposal
Flooring
- Carpet
- Ceramic Tile
Bedrooms and Bathrooms
- 6 Bedrooms
- Split Bedroom Floorplan
- Walk-In Closet
- 4 Full Bathrooms
Pool
- In Ground Spa
- Private Pool
- Child Gate Fence
Utilities
- Central Air
- Heat Pump System
- Cable TV Available
Community Details
- Artemis Lifestyle Association, Phone Number (407) 705-2190
- Visit Association Website
- Trafalgar Village Ph 2 Subdivision
Listing and Financial Details
- Visit Down Payment Resource Website
- Legal Lot and Block 43 / 1
- Assessor Parcel Number 14-26-28-5252-0001-0430
Map
Home Values in the Area
Average Home Value in this Area
Tax History
| Year | Tax Paid | Tax Assessment Tax Assessment Total Assessment is a certain percentage of the fair market value that is determined by local assessors to be the total taxable value of land and additions on the property. | Land | Improvement |
|---|---|---|---|---|
| 2024 | $4,733 | $326,100 | $50,000 | $276,100 |
| 2023 | $4,733 | $263,659 | $0 | $0 |
| 2022 | $4,215 | $292,100 | $38,000 | $254,100 |
| 2021 | $3,699 | $217,900 | $34,000 | $183,900 |
| 2020 | $3,441 | $200,400 | $34,000 | $166,400 |
| 2019 | $3,362 | $193,100 | $30,000 | $163,100 |
| 2018 | $3,190 | $184,400 | $22,000 | $162,400 |
| 2017 | $3,184 | $180,700 | $22,000 | $158,700 |
| 2016 | $3,052 | $178,200 | $18,000 | $160,200 |
| 2015 | $2,768 | $148,100 | $18,000 | $130,100 |
| 2014 | $2,589 | $138,300 | $18,000 | $120,300 |
Property History
| Date | Event | Price | Change | Sq Ft Price |
|---|---|---|---|---|
| 05/24/2025 05/24/25 | Pending | -- | -- | -- |
| 05/16/2025 05/16/25 | For Sale | $370,000 | 0.0% | $159 / Sq Ft |
| 04/01/2025 04/01/25 | Pending | -- | -- | -- |
| 03/15/2025 03/15/25 | For Sale | $370,000 | +8.8% | $159 / Sq Ft |
| 02/14/2025 02/14/25 | Off Market | $340,000 | -- | -- |
| 02/14/2025 02/14/25 | Pending | -- | -- | -- |
| 02/10/2025 02/10/25 | Price Changed | $340,000 | -14.6% | $146 / Sq Ft |
| 10/21/2024 10/21/24 | For Sale | $398,000 | 0.0% | $171 / Sq Ft |
| 09/24/2024 09/24/24 | Pending | -- | -- | -- |
| 09/09/2024 09/09/24 | Price Changed | $398,000 | -5.2% | $171 / Sq Ft |
| 08/22/2024 08/22/24 | For Sale | $420,000 | 0.0% | $181 / Sq Ft |
| 08/17/2018 08/17/18 | Off Market | $1,500 | -- | -- |
| 08/28/2014 08/28/14 | Off Market | $170,000 | -- | -- |
| 08/02/2014 08/02/14 | Rented | $1,500 | 0.0% | -- |
| 07/30/2014 07/30/14 | Under Contract | -- | -- | -- |
| 06/28/2014 06/28/14 | For Rent | $1,500 | 0.0% | -- |
| 05/29/2014 05/29/14 | Sold | $170,000 | -5.5% | $73 / Sq Ft |
| 03/31/2014 03/31/14 | Pending | -- | -- | -- |
| 03/10/2014 03/10/14 | Price Changed | $179,900 | -10.0% | $77 / Sq Ft |
| 01/30/2014 01/30/14 | Price Changed | $199,900 | -4.8% | $86 / Sq Ft |
| 12/20/2013 12/20/13 | Price Changed | $209,900 | +2.4% | $90 / Sq Ft |
| 09/03/2013 09/03/13 | For Sale | $204,900 | -- | $88 / Sq Ft |
Purchase History
| Date | Type | Sale Price | Title Company |
|---|---|---|---|
| Special Warranty Deed | $170,000 | Attorney | |
| Trustee Deed | -- | None Available | |
| Corporate Deed | $326,800 | Southern Title Hldg Co Llc |
Mortgage History
| Date | Status | Loan Amount | Loan Type |
|---|---|---|---|
| Previous Owner | $294,110 | Purchase Money Mortgage |
Similar Homes in Kissimmee, FL
Source: Stellar MLS
MLS Number: S5110973
APN: 14-26-28-5252-0001-0430
- 2662 Trafalgar Blvd
- 4905 Pall Mall St E
- 2665 Trafalgar Blvd
- 2663 Trafalgar Blvd
- 4955 Castle St E
- 2659 Trafalgar Blvd
- 4953 Castle St E
- 0 S Poinciana Blvd Unit MFRO6311654
- 4973 Pall Mall St W
- 2616 Marg Ln
- 4963 Pall Mall St E
- 2667 Trafalgar Blvd Unit 2667
- 2672 Trafalgar Blvd
- 2670 Trafalgar Blvd
- 2815 Moonstone Bend
- 2827 Moonstone Bend
- 4814 Rockvale Dr
- 2851 Sunstone Dr
- 2873 Sunstone Dr
- 4842 Rockvale Dr

