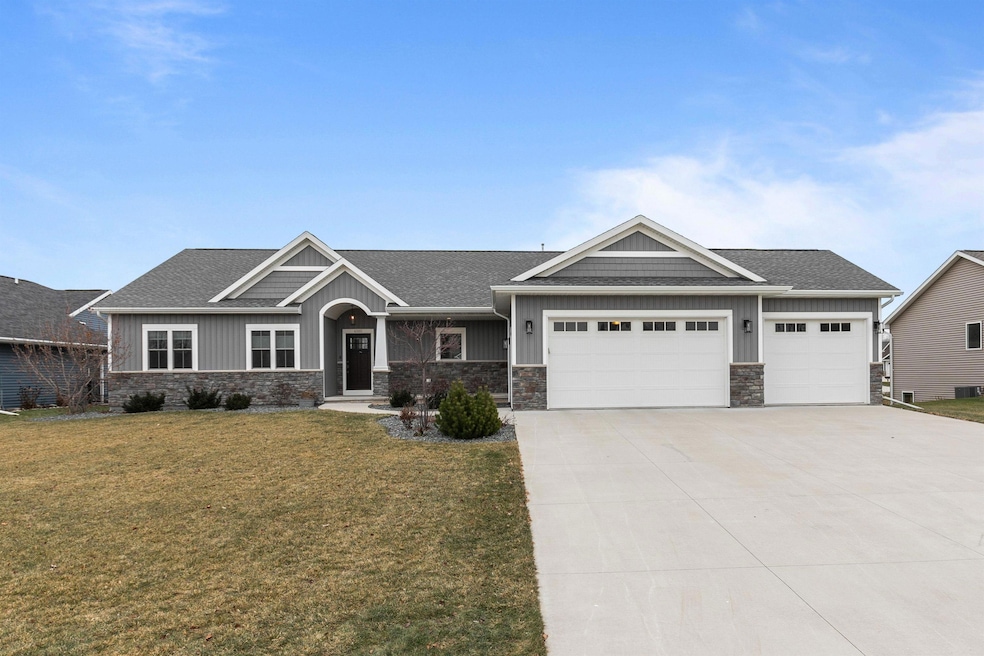
4980 Indigo Ln Appleton, WI 54913
Highlights
- 1 Fireplace
- Walk-In Closet
- 1-Story Property
- 3 Car Attached Garage
- Kitchen Island
- Central Air
About This Home
As of January 2024Beautiful Split design 3 Bedroom 2Full Bath Ranch in move in condition! Gorgeous 12' Kitchen Ceiling, Wood Floor- High end Appliances, Tile BackSplash, Corian, Center Island, Custom Painted Cabinetry, Under Cabinet Lighting, Pantry, Dining Area Leads to Covered Patio - View of Backyard. 12' Ceiling in Living Rm, Wood Floor, Stunning Stone Fireplace-gas. 1st Floor Office-Wood Flr. First Floor Laundry-Washer/Dryer Inc. Drop Zone/Locker. Primary Bedrm Tray Ceiling, Full Bath Dble Sinks, Shower, Walk in Closet. Spacious Bedrm's 2&3. Newly Finished L/Level Family Rm has Daylight window. Unfinished area framed for Future Bath, Office and 4th Bedrm with Daylight Window. 3.5 Finished Attached Garage, Heater. Ext Shed. Lawn & Landscaped. Builder Rozelle Construction. Relocation Property See Docs.
Last Agent to Sell the Property
Century 21 Ace Realty License #90-28815 Listed on: 12/18/2023

Home Details
Home Type
- Single Family
Est. Annual Taxes
- $5,050
Year Built
- Built in 2019
Lot Details
- 0.27 Acre Lot
Home Design
- Poured Concrete
- Stone Exterior Construction
- Vinyl Siding
Interior Spaces
- 1-Story Property
- 1 Fireplace
- Finished Basement
- Basement Fills Entire Space Under The House
Kitchen
- Oven or Range
- Microwave
- Kitchen Island
- Disposal
Bedrooms and Bathrooms
- 3 Bedrooms
- Split Bedroom Floorplan
- Walk-In Closet
- 2 Full Bathrooms
Laundry
- Dryer
- Washer
Parking
- 3 Car Attached Garage
- Heated Garage
- Garage Door Opener
- Driveway
Utilities
- Central Air
- Heating System Uses Natural Gas
Ownership History
Purchase Details
Home Financials for this Owner
Home Financials are based on the most recent Mortgage that was taken out on this home.Purchase Details
Home Financials for this Owner
Home Financials are based on the most recent Mortgage that was taken out on this home.Purchase Details
Similar Homes in Appleton, WI
Home Values in the Area
Average Home Value in this Area
Purchase History
| Date | Type | Sale Price | Title Company |
|---|---|---|---|
| Warranty Deed | $449,900 | None Listed On Document | |
| Warranty Deed | $379,000 | -- | |
| Warranty Deed | $54,900 | -- |
Mortgage History
| Date | Status | Loan Amount | Loan Type |
|---|---|---|---|
| Previous Owner | $359,920 | New Conventional |
Property History
| Date | Event | Price | Change | Sq Ft Price |
|---|---|---|---|---|
| 01/31/2024 01/31/24 | Sold | $449,900 | 0.0% | $199 / Sq Ft |
| 12/18/2023 12/18/23 | For Sale | $449,900 | +18.7% | $199 / Sq Ft |
| 02/04/2020 02/04/20 | Sold | $379,000 | -1.3% | $219 / Sq Ft |
| 10/28/2019 10/28/19 | For Sale | $384,000 | -- | $222 / Sq Ft |
Tax History Compared to Growth
Tax History
| Year | Tax Paid | Tax Assessment Tax Assessment Total Assessment is a certain percentage of the fair market value that is determined by local assessors to be the total taxable value of land and additions on the property. | Land | Improvement |
|---|---|---|---|---|
| 2023 | $5,050 | $300,800 | $51,400 | $249,400 |
| 2022 | $4,982 | $300,800 | $51,400 | $249,400 |
| 2021 | $4,888 | $300,800 | $51,400 | $249,400 |
| 2020 | $5,215 | $300,800 | $51,400 | $249,400 |
| 2019 | $819 | $43,500 | $43,500 | $0 |
| 2018 | $849 | $43,500 | $43,500 | $0 |
Agents Affiliated with this Home
-
Kathy Deitrich

Seller's Agent in 2024
Kathy Deitrich
Century 21 Ace Realty
(920) 585-5556
10 in this area
81 Total Sales
-
Jill Coenen

Buyer's Agent in 2024
Jill Coenen
Century 21 Ace Realty
(920) 841-0462
16 in this area
384 Total Sales
-
Brenda Fritsch

Seller's Agent in 2020
Brenda Fritsch
Brenda Fritsch Realty
(920) 428-5010
5 in this area
55 Total Sales
-
Harrison Rozelle
H
Seller Co-Listing Agent in 2020
Harrison Rozelle
Brenda Fritsch Realty
(920) 788-3739
6 in this area
8 Total Sales
Map
Source: REALTORS® Association of Northeast Wisconsin
MLS Number: 50285244
APN: 10-2-5417-00
- 5036 N Milkweed Trail
- 5096 N Milkweed Trail
- 5090 N Milkweed Trail
- 1056 W Cecilia Ct
- 1641 W Starview Ct
- 938 W Northstar Dr
- 4514 N Star Ridge Ln
- 905 W Hubble Ln
- 52 Penbrook Cir Unit 47
- 69 Penbrook Cir
- 4333 N Woodridge Dr
- 4842 N Marlo Way Unit 35
- 4509 N Haymeadow Ave
- 4303 N Bull Rush Dr
- 401 W Winrowe Dr
- 310 E Bluewater Way
- 4301 N White Hawk Dr
- 275 E Sweetwater Way
- 401 E Sheffield Ln
- 512 W Rolling Meadows Ln
