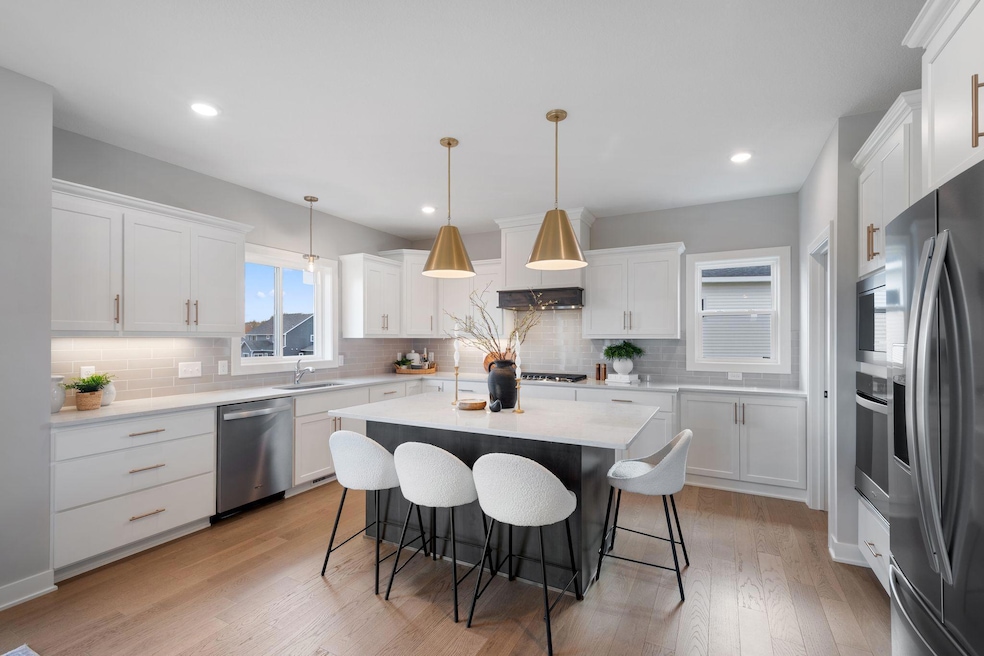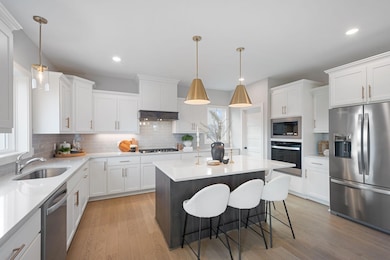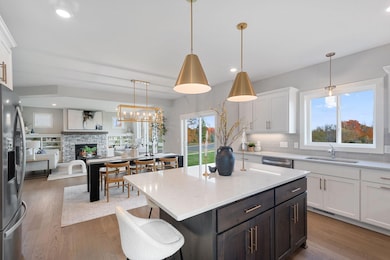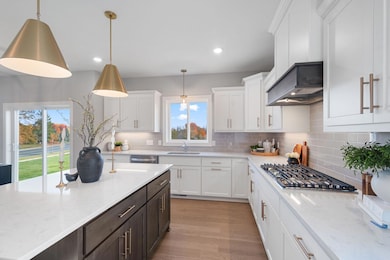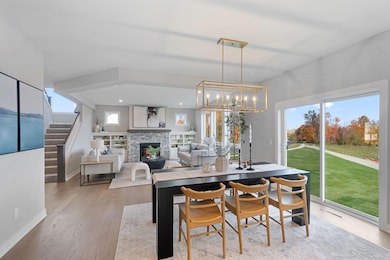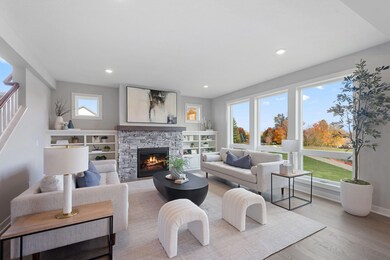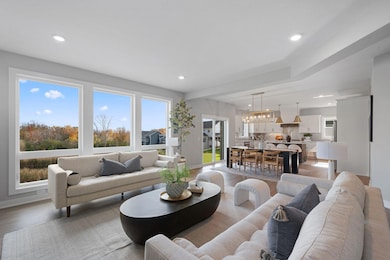4980 Kyla Way SE Prior Lake, MN 55372
Estimated payment $4,397/month
Highlights
- New Construction
- 41,382 Sq Ft lot
- No HOA
- Hidden Oaks Middle School Rated A-
- Loft
- Stainless Steel Appliances
About This Home
Home is complete, landscaped and available for sale. Other models, plans, homesites and Quick Move-in homes may be available. Welcome to the Madison XL Model by OneTenTen Homes, a traditional two-story tailored for modern living. This sought-after design offers expansive main-level spaces, including a private office and a spacious great room. The gourmet kitchen features a 36" gas cooktop, a vented wood hood, and built-in oven and microwave, perfect for culinary enthusiasts. Upstairs, an open loft and four generous bedrooms await, including a luxurious primary suite with a large walk-in shower. The finished lower level provides a versatile recreation room, an additional bedroom, and a 3/4 bathroom. Oversized windows flood the home with natural light, while locally crafted custom cabinets with quartz countertops add a touch of elegance and functionality throughout.
Home Details
Home Type
- Single Family
Est. Annual Taxes
- $2,176
Year Built
- Built in 2025 | New Construction
Lot Details
- 0.95 Acre Lot
- Lot Dimensions are 77x352x125x291x245
Parking
- 3 Car Attached Garage
Home Design
- Pitched Roof
- Vinyl Siding
Interior Spaces
- 2-Story Property
- Stone Fireplace
- Gas Fireplace
- Family Room
- Living Room with Fireplace
- Dining Room
- Loft
- Washer and Dryer Hookup
Kitchen
- Built-In Oven
- Cooktop
- Microwave
- Dishwasher
- Stainless Steel Appliances
- Disposal
- The kitchen features windows
Bedrooms and Bathrooms
- 5 Bedrooms
Finished Basement
- Walk-Out Basement
- Basement Fills Entire Space Under The House
- Sump Pump
- Drain
Utilities
- Forced Air Heating and Cooling System
- Humidifier
- Vented Exhaust Fan
- Underground Utilities
- 200+ Amp Service
- Gas Water Heater
Additional Features
- Air Exchanger
- Front Porch
Community Details
- No Home Owners Association
- Built by ONE TEN TEN HOMES, LLC
- Parkwood Estates Community
- Parkwood Estates Subdivision
Listing and Financial Details
- Assessor Parcel Number 255580370
Map
Home Values in the Area
Average Home Value in this Area
Tax History
| Year | Tax Paid | Tax Assessment Tax Assessment Total Assessment is a certain percentage of the fair market value that is determined by local assessors to be the total taxable value of land and additions on the property. | Land | Improvement |
|---|---|---|---|---|
| 2025 | $2,176 | $186,600 | $186,600 | $0 |
| 2024 | $2,130 | $186,600 | $186,600 | $0 |
| 2023 | $2,016 | $177,700 | $177,700 | $0 |
| 2022 | $166 | $173,500 | $173,500 | $0 |
Property History
| Date | Event | Price | List to Sale | Price per Sq Ft |
|---|---|---|---|---|
| 11/07/2025 11/07/25 | Price Changed | $799,900 | -4.8% | $210 / Sq Ft |
| 10/03/2025 10/03/25 | For Sale | $839,900 | -- | $221 / Sq Ft |
Purchase History
| Date | Type | Sale Price | Title Company |
|---|---|---|---|
| Deed | $1,164,000 | -- |
Source: NorthstarMLS
MLS Number: 6793078
APN: 25-558-037-0
- 4956 Bennett St SE
- Parkwood Estates Madison Spec Plan at Parkwood Estates
- Parkwood Estates Brooke Model Plan at Parkwood Estates
- 17660 Jett Cir SE
- 5096 E Oak Point Dr
- 17243 Deerfield Dr SE
- 17140 Horizon Trail SE
- 5475 Trailhead Ln SE
- 17348 River Birch Ln Unit 191
- 16902 Wilderness Trail SE
- 17473 Deerfield Dr SE
- 17459 Deerfield Dr SE
- 17325 Panama Ave
- 17176 Mushtown Rd
- 4680 Tower St SE Unit 109
- 4680 Tower St SE Unit 216
- 17125 Maple Ln SW
- 5241 Lexington Ct SE
- 3941 Obrien Ct SW
- 16367 Timber Crest Dr SE Unit 13
- 17320 River Birch Ln Unit 17320
- 16955 Toronto Ave SE Unit 308
- 17088 Adelmann St SE
- 4680 Tower St SE Unit 310
- 16650 Brunswick Ave
- 16611 Five Hawks Ave SE
- 16377 Duluth Ave SE
- 16535 Tranquility Ct SE
- 5119 Gateway St SE
- 4301 Quaker Trail NE
- 14952 Mustang Path
- 3800 Jeffers Pkwy NW
- 13958 Edgewood Ave
- 8017 Stratford Cir S
- 14709 W Burnsville Pkwy
- 3950 W 141st St
- 4421 W 137th St
- 2721 Westcliffe Dr
- 1331 Crossings Blvd
- 4723 Woodland Ave
