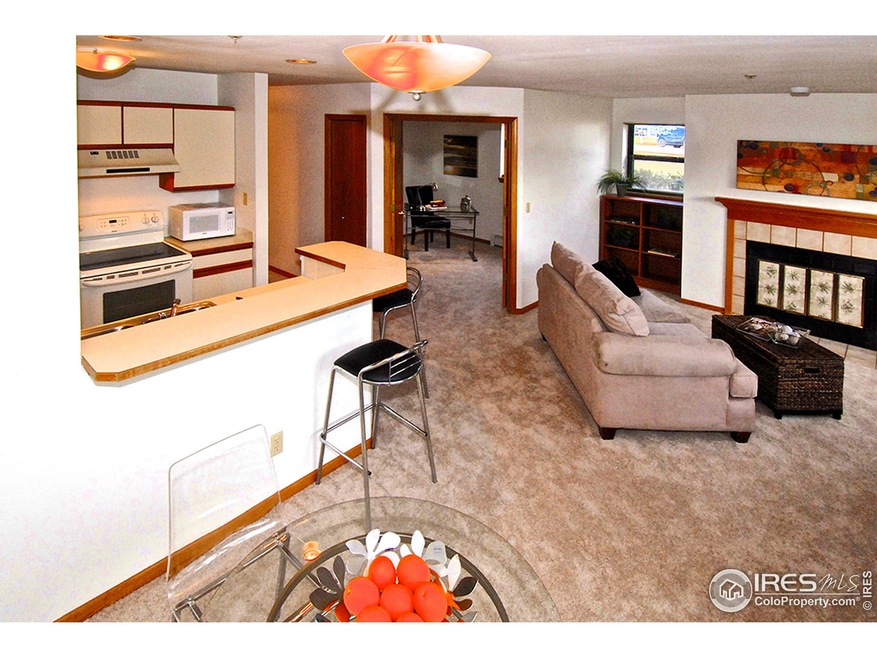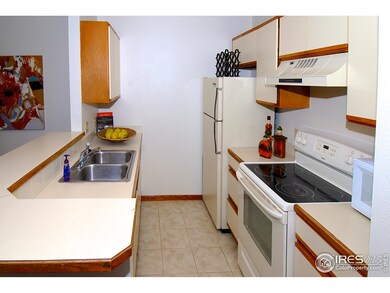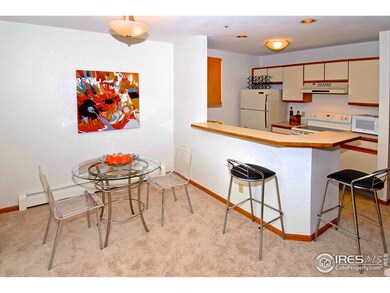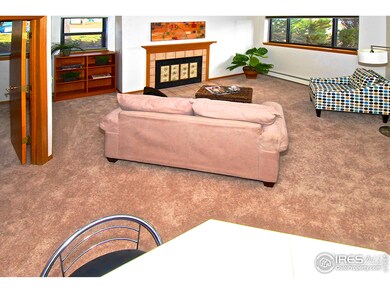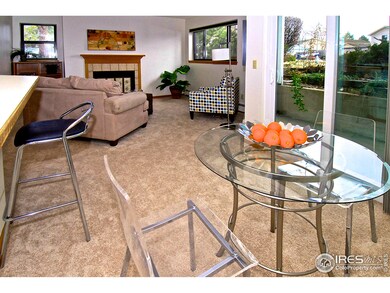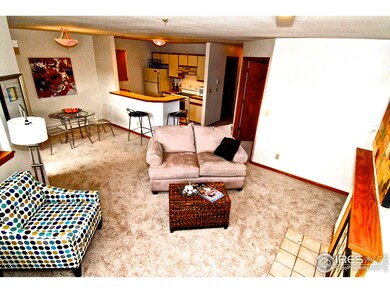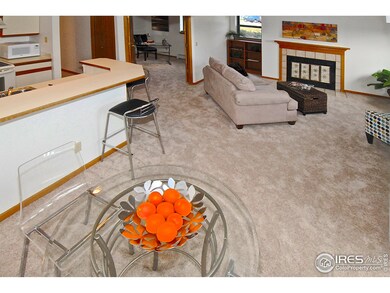
4980 Meredith Way Unit 111 Boulder, CO 80303
Highlights
- Fitness Center
- Indoor Pool
- Clubhouse
- Eisenhower Elementary School Rated A
- Open Floorplan
- Cul-De-Sac
About This Home
As of November 2021Sunny garden level end unit condo in desirable quiet complex. Brand new carpet & paint throughout. Master bathroom has new shower tile & back splash at the sink. Wood fireplace. Tile floors in kitchen, baths & entry. New dishwasher. Open floor plan. Pantry. Master has full bath & large closet. Private shaded patio w/low maintenance draught resistant perennials & storage unit. Walk to bike trails, playground park. Close to golf course, bus route & Foothills Hospital.
Townhouse Details
Home Type
- Townhome
Est. Annual Taxes
- $1,338
Year Built
- Built in 1986
Lot Details
- 26 Sq Ft Lot
- Cul-De-Sac
HOA Fees
- $240 Monthly HOA Fees
Parking
- 1 Car Garage
- Reserved Parking
Home Design
- Wood Frame Construction
- Composition Roof
Interior Spaces
- 817 Sq Ft Home
- 1-Story Property
- Open Floorplan
- Window Treatments
- Living Room with Fireplace
- Dining Room
Kitchen
- Electric Oven or Range
- Microwave
- Dishwasher
- Disposal
Flooring
- Carpet
- Tile
Bedrooms and Bathrooms
- 2 Bedrooms
- 2 Full Bathrooms
Laundry
- Laundry on main level
- Dryer
- Washer
Accessible Home Design
- Level Entry For Accessibility
Outdoor Features
- Indoor Pool
- Patio
Schools
- Eisenhower Elementary School
- Manhattan Middle School
- Fairview High School
Utilities
- Heating System Uses Wood
- Hot Water Heating System
Listing and Financial Details
- Assessor Parcel Number R0105333
Community Details
Overview
- Association fees include common amenities, trash, snow removal, ground maintenance, management, maintenance structure, cable TV
- Meredith Park Subdivision
Amenities
- Clubhouse
Recreation
- Fitness Center
Ownership History
Purchase Details
Home Financials for this Owner
Home Financials are based on the most recent Mortgage that was taken out on this home.Purchase Details
Purchase Details
Home Financials for this Owner
Home Financials are based on the most recent Mortgage that was taken out on this home.Purchase Details
Home Financials for this Owner
Home Financials are based on the most recent Mortgage that was taken out on this home.Purchase Details
Purchase Details
Home Financials for this Owner
Home Financials are based on the most recent Mortgage that was taken out on this home.Purchase Details
Home Financials for this Owner
Home Financials are based on the most recent Mortgage that was taken out on this home.Purchase Details
Home Financials for this Owner
Home Financials are based on the most recent Mortgage that was taken out on this home.Similar Homes in Boulder, CO
Home Values in the Area
Average Home Value in this Area
Purchase History
| Date | Type | Sale Price | Title Company |
|---|---|---|---|
| Warranty Deed | $430,000 | Land Title | |
| Special Warranty Deed | -- | None Available | |
| Warranty Deed | $197,000 | Heritage Title | |
| Warranty Deed | $205,000 | -- | |
| Interfamily Deed Transfer | -- | -- | |
| Interfamily Deed Transfer | -- | Commonwealth Title | |
| Warranty Deed | $119,900 | -- | |
| Warranty Deed | $112,000 | Land Title |
Mortgage History
| Date | Status | Loan Amount | Loan Type |
|---|---|---|---|
| Previous Owner | $250,000 | Credit Line Revolving | |
| Previous Owner | $189,000 | Unknown | |
| Previous Owner | $43,000 | Credit Line Revolving | |
| Previous Owner | $100,000 | Fannie Mae Freddie Mac | |
| Previous Owner | $88,750 | Purchase Money Mortgage | |
| Previous Owner | $27,000 | Unknown | |
| Previous Owner | $89,925 | No Value Available | |
| Previous Owner | $107,000 | FHA | |
| Previous Owner | $108,650 | FHA |
Property History
| Date | Event | Price | Change | Sq Ft Price |
|---|---|---|---|---|
| 03/07/2022 03/07/22 | Off Market | $430,000 | -- | -- |
| 11/15/2021 11/15/21 | Sold | $430,000 | -4.2% | $526 / Sq Ft |
| 10/27/2021 10/27/21 | For Sale | $449,000 | +127.9% | $550 / Sq Ft |
| 01/28/2019 01/28/19 | Off Market | $197,000 | -- | -- |
| 02/28/2013 02/28/13 | Sold | $197,000 | +1.0% | $241 / Sq Ft |
| 01/29/2013 01/29/13 | Pending | -- | -- | -- |
| 01/05/2013 01/05/13 | For Sale | $195,000 | -- | $239 / Sq Ft |
Tax History Compared to Growth
Tax History
| Year | Tax Paid | Tax Assessment Tax Assessment Total Assessment is a certain percentage of the fair market value that is determined by local assessors to be the total taxable value of land and additions on the property. | Land | Improvement |
|---|---|---|---|---|
| 2025 | $2,363 | $29,069 | -- | $29,069 |
| 2024 | $2,363 | $29,069 | -- | $29,069 |
| 2023 | $2,322 | $26,883 | -- | $30,568 |
| 2022 | $2,279 | $24,540 | $0 | $24,540 |
| 2021 | $2,173 | $25,247 | $0 | $25,247 |
| 2020 | $2,054 | $23,595 | $0 | $23,595 |
| 2019 | $2,022 | $23,595 | $0 | $23,595 |
| 2018 | $1,790 | $20,642 | $0 | $20,642 |
| 2017 | $1,734 | $22,821 | $0 | $22,821 |
| 2016 | $1,648 | $19,040 | $0 | $19,040 |
| 2015 | $1,561 | $13,906 | $0 | $13,906 |
| 2014 | $1,196 | $13,906 | $0 | $13,906 |
Agents Affiliated with this Home
-
Kiki Kidder

Seller's Agent in 2021
Kiki Kidder
Compass - Boulder
(303) 817-6100
52 Total Sales
-
Meghan Bach

Buyer's Agent in 2021
Meghan Bach
Compass - Boulder
(619) 955-2788
47 Total Sales
-
Carrie Hill

Seller's Agent in 2013
Carrie Hill
Rocky Mountain RE Inc
(303) 440-3663
401 Total Sales
Map
Source: IRES MLS
MLS Number: 696937
APN: 1463331-25-003
- 1424 Kennedy Ct
- 1437 Cassin Ct
- 1502 Harrison Ave
- 5285 Gallatin Place
- 5472 White Place
- 960 Crescent Dr
- 945 Waite Dr
- 4350 Monroe Dr
- 1131 Monroe Dr Unit C
- 1169 Monroe Dr Unit B
- 800 Mohawk Dr
- 3970 Colorado Ave Unit G
- 1129 Monroe Dr Unit D
- 5530 Racquet Ln
- 3601 Arapahoe Ave Unit 408
- 3860 Colorado Ave Unit C
- 3701 Arapahoe Ave Unit 210
- 3701 Arapahoe Ave Unit 418
- 804 Laurel Ave
- 1409 Old Tale Rd
