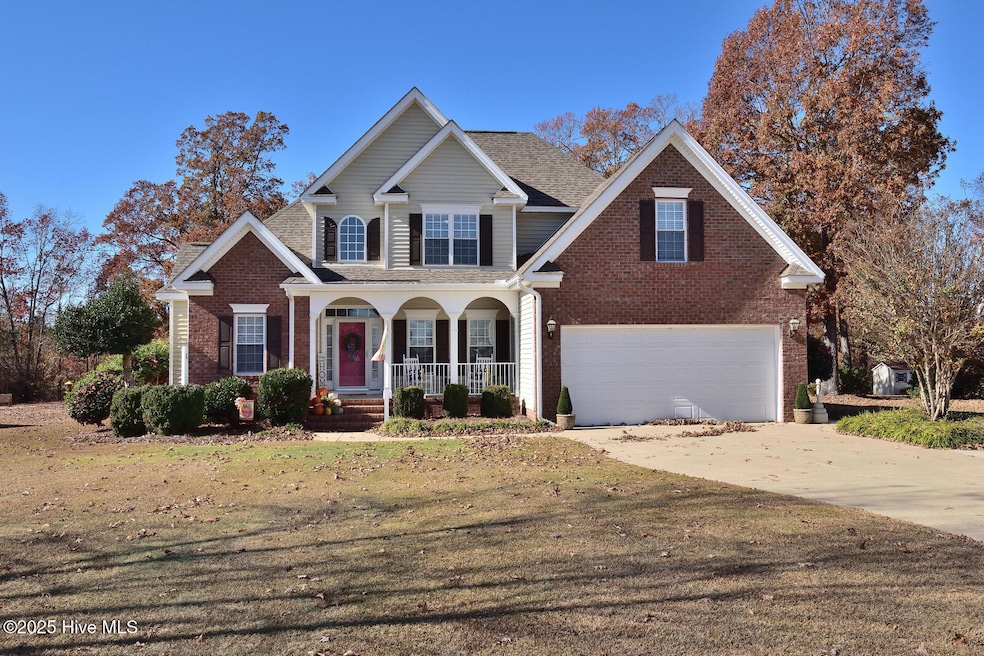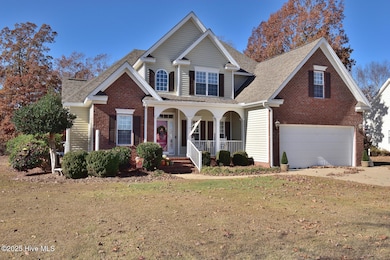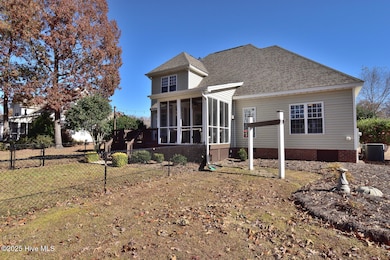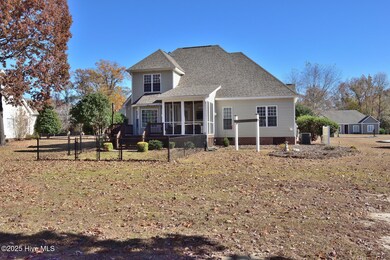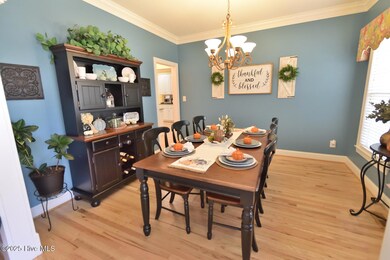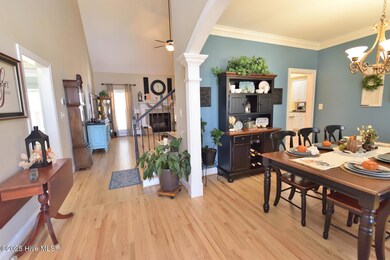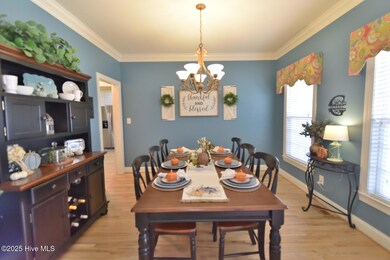4980 Shepherds Way Dr Red Oak, NC 27809
Estimated payment $2,465/month
Highlights
- Deck
- Wood Flooring
- 1 Fireplace
- Vaulted Ceiling
- Main Floor Primary Bedroom
- Formal Dining Room
About This Home
Your Dream Home Awaits! Let's get you in your new home for the New Year. Step into this immaculate 3-bedroom, 2.5-bath home with a bonus room, that truly checks all the boxes:Over sized 2-car garage for all your storage needsScreened-in back porch perfect for relaxing eveningsWired workshop ready for projects and hobbiesUpdated kitchen with granite countertopsRecently refinished hardwood floors throughoutBeautiful crown molding, vaulted ceiling, trey ceiling in the master bedroom, the list goes on and on.Newer roof for peace of mindThis has all the bells and whistles you have been wanting in your next home with no city taxes and power provided by Duke EnergyConveniently located just minutes from I-95 and Hwy 64, you'll enjoy easy access to shopping, dining, and everyday necessities without sacrificing the comfort of country livingCall today to schedule your showing.
Home Details
Home Type
- Single Family
Est. Annual Taxes
- $2,524
Year Built
- Built in 2003
Lot Details
- 0.69 Acre Lot
- Lot Dimensions are 107 x 279
- Fenced Yard
- Chain Link Fence
HOA Fees
- $15 Monthly HOA Fees
Home Design
- Brick Exterior Construction
- Brick Foundation
- Wood Frame Construction
- Shingle Roof
- Vinyl Siding
- Stick Built Home
Interior Spaces
- 2,329 Sq Ft Home
- 2-Story Property
- Crown Molding
- Vaulted Ceiling
- Ceiling Fan
- 1 Fireplace
- Blinds
- Formal Dining Room
- Partial Basement
- Storm Doors
- Dishwasher
- Washer and Dryer Hookup
Flooring
- Wood
- Tile
Bedrooms and Bathrooms
- 3 Bedrooms
- Primary Bedroom on Main
- Walk-in Shower
Parking
- 3 Garage Spaces | 2 Attached and 1 Detached
- Front Facing Garage
- Driveway
- Additional Parking
Outdoor Features
- Deck
- Screened Patio
- Separate Outdoor Workshop
- Porch
Schools
- Red Oak/Swift Creek Elementary School
- Red Oak Middle School
- Northern Nash High School
Utilities
- Heat Pump System
- Electric Water Heater
Community Details
- Shepherds Way HOA, Phone Number (252) 443-1089
- Shepherds Way Subdivision
- Maintained Community
Listing and Financial Details
- Tax Lot 19
- Assessor Parcel Number 3823-00-75-7250
Map
Home Values in the Area
Average Home Value in this Area
Tax History
| Year | Tax Paid | Tax Assessment Tax Assessment Total Assessment is a certain percentage of the fair market value that is determined by local assessors to be the total taxable value of land and additions on the property. | Land | Improvement |
|---|---|---|---|---|
| 2025 | $2,524 | $338,370 | $36,160 | $302,210 |
| 2024 | $2,494 | $234,560 | $36,160 | $198,400 |
| 2023 | $1,861 | $234,560 | $0 | $0 |
| 2022 | $1,861 | $234,560 | $36,160 | $198,400 |
| 2021 | $1,861 | $234,560 | $36,160 | $198,400 |
| 2020 | $1,861 | $234,560 | $36,160 | $198,400 |
| 2019 | $1,861 | $234,560 | $36,160 | $198,400 |
| 2018 | $1,861 | $234,560 | $0 | $0 |
| 2017 | $1,861 | $234,560 | $0 | $0 |
| 2015 | $1,701 | $213,002 | $0 | $0 |
| 2014 | $1,672 | $213,002 | $0 | $0 |
Property History
| Date | Event | Price | List to Sale | Price per Sq Ft | Prior Sale |
|---|---|---|---|---|---|
| 11/17/2025 11/17/25 | For Sale | $424,900 | +86.4% | $182 / Sq Ft | |
| 07/24/2012 07/24/12 | Sold | $228,000 | 0.0% | $98 / Sq Ft | View Prior Sale |
| 07/02/2012 07/02/12 | Pending | -- | -- | -- | |
| 04/07/2011 04/07/11 | For Sale | $228,000 | -- | $98 / Sq Ft |
Purchase History
| Date | Type | Sale Price | Title Company |
|---|---|---|---|
| Warranty Deed | $228,000 | None Available |
Mortgage History
| Date | Status | Loan Amount | Loan Type |
|---|---|---|---|
| Open | $189,240 | No Value Available |
Source: Hive MLS
MLS Number: 100541725
APN: 3823-00-75-7250
- 4812 Ashley Dr
- 3781 Flat Rock Dr
- Pierce Plan at The Farm at Red Oak
- Aspen Plan at The Farm at Red Oak
- Bancroft Plan at The Farm at Red Oak
- 5771 Harvest Ridge Rd
- 2379 Heartland Rd
- 2190 Heartland Rd
- 2396 Heartland Rd
- 6140 Cultivator Dr
- 2280 Heartland Rd
- 2259 Heartland Rd
- 2237 Heartland Rd
- Plan 3119 at Magnolia Estates
- Plan 1826 at Magnolia Estates
- Plan 1709 at Magnolia Estates
- Plan 2100 at Magnolia Estates
- 000 Wollett Mill Rd
- 00 Wollett Mill Rd
- 5635 Red Oak Battleboro Rd Unit Lot 04
- 7017 Peppermill Way
- 7021 Peppermill Way
- 7029 Peppermill Way
- 2385 Hurt Dr
- 4745 Periwinkle Place
- 2209 Hurt Dr
- 2581 Bridgewood Rd
- 125 N Wheeless Dr Unit S
- 125 N Wheeless Dr Unit L
- 3430 Sunset Ave
- 103 Jasmine Dr
- 237 S Winstead Ave
- 70 S King Richard Ct Unit 155
- 1000 Colony Square
- 121 S Boddie St
- 2140 Pine Tree Ln
- 132 Rockfall Way
- 13 Jeffries Cove
- 201 Hurt Ct
- 1128 Centerview Dr
