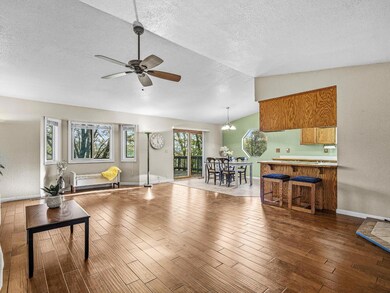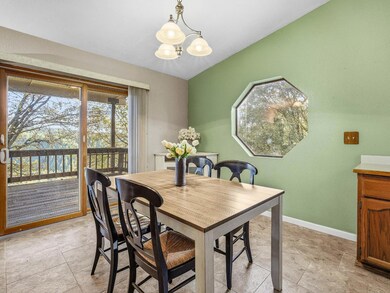4980 Shooting Star Rd Pollock Pines, CA 95726
Estimated payment $3,761/month
Highlights
- Horses Allowed On Property
- Panoramic View
- 10 Acre Lot
- RV Garage
- Custom Home
- Covered Deck
About This Home
1-story custom 3/2 ranchette on ridgetop acreage, including 40x60 detached workshop building with 16-foot-wide roll-up doors and a wood burning stove. Covered back deck overlooks the down-sloping property, dotted with black oak trees. 40-year presidential roof. Separate 12x20 shed. Inside this home you will find engineered hardwood flooring, new carpeting in bedrooms, Anderson windows and sliders. Freestanding propane gas stove with thermostat for warmth and ambiance in the living room. Central heat and air. Wired for generator hookup. Two 500-gallon owned propane tanks. Public water service. Fire hydrant located within 100 yards. Country neighborhood vibe with farm animals and gardens. No HOA or Mello-Roos fees.
Home Details
Home Type
- Single Family
Year Built
- Built in 1990
Lot Details
- 10 Acre Lot
- Cul-De-Sac
- Front Yard Sprinklers
Parking
- 2 Car Attached Garage
- 10 Open Parking Spaces
- Front Facing Garage
- Garage Door Opener
- Guest Parking
- RV Garage
Home Design
- Custom Home
- Ranch Property
- Raised Foundation
- Frame Construction
- Shingle Roof
- Composition Roof
Interior Spaces
- 1,976 Sq Ft Home
- 1-Story Property
- Whole House Fan
- Ceiling Fan
- Wood Burning Stove
- Free Standing Fireplace
- Gas Log Fireplace
- Double Pane Windows
- Great Room
- Combination Dining and Living Room
- Panoramic Views
- Fire and Smoke Detector
Kitchen
- Breakfast Area or Nook
- Built-In Electric Oven
- Electric Cooktop
- Range Hood
- Dishwasher
- Synthetic Countertops
- Disposal
Flooring
- Engineered Wood
- Carpet
- Linoleum
- Tile
Bedrooms and Bathrooms
- 3 Bedrooms
- 2 Full Bathrooms
- Tile Bathroom Countertop
- Secondary Bathroom Double Sinks
- Bathtub with Shower
- Separate Shower
- Window or Skylight in Bathroom
Laundry
- Laundry in unit
- 220 Volts In Laundry
- Washer and Dryer Hookup
Outdoor Features
- Covered Deck
- Separate Outdoor Workshop
- Shed
Horse Facilities and Amenities
- Horses Allowed On Property
Utilities
- Central Heating and Cooling System
- Heating System Powered By Owned Propane
- Underground Utilities
- Septic System
Community Details
- No Home Owners Association
Listing and Financial Details
- Assessor Parcel Number 077-110-055-000
Map
Home Values in the Area
Average Home Value in this Area
Tax History
| Year | Tax Paid | Tax Assessment Tax Assessment Total Assessment is a certain percentage of the fair market value that is determined by local assessors to be the total taxable value of land and additions on the property. | Land | Improvement |
|---|---|---|---|---|
| 2025 | $5,062 | $487,596 | $108,609 | $378,987 |
| 2024 | $5,062 | $478,036 | $106,480 | $371,556 |
| 2023 | $4,958 | $468,664 | $104,393 | $364,271 |
| 2022 | $4,884 | $459,476 | $102,347 | $357,129 |
| 2021 | $4,816 | $450,468 | $100,341 | $350,127 |
| 2020 | $4,746 | $445,850 | $99,313 | $346,537 |
| 2019 | $4,684 | $437,109 | $97,366 | $339,743 |
| 2018 | $4,547 | $428,539 | $95,457 | $333,082 |
| 2017 | $4,468 | $420,137 | $93,586 | $326,551 |
| 2016 | $3,906 | $365,500 | $81,500 | $284,000 |
| 2015 | $3,897 | $365,500 | $81,500 | $284,000 |
| 2014 | $3,904 | $365,500 | $81,500 | $284,000 |
Property History
| Date | Event | Price | List to Sale | Price per Sq Ft |
|---|---|---|---|---|
| 11/12/2025 11/12/25 | For Sale | $650,000 | -- | $329 / Sq Ft |
Purchase History
| Date | Type | Sale Price | Title Company |
|---|---|---|---|
| Interfamily Deed Transfer | -- | None Available | |
| Grant Deed | $315,000 | First American Title Co | |
| Grant Deed | $174,000 | -- | |
| Interfamily Deed Transfer | -- | Placer Title Company |
Mortgage History
| Date | Status | Loan Amount | Loan Type |
|---|---|---|---|
| Previous Owner | $70,000 | No Value Available |
Source: MetroList
MLS Number: 225142448
APN: 077-110-055-000
- 5508 5 Spot Rd
- 5260 Shooting Star Rd
- 5521 Begonia Dr
- 5511 Shooting Star Rd
- 5520 Begonia Dr
- 5662 Daisy Cir
- 5341 Puerta Del Sol
- 4790 Sierra Springs Dr
- 4952 Sierra Springs Dr
- 6680 Diablo View Ct
- 6390 Red Robin Rd
- 4599 Rivendale Rd
- 5031 Anne Louise Ln
- 5727 Starkes Grade Rd
- 6128 Scott Rd
- 5801 Lupin Ln
- 5826 Fallen Oak Trail
- 5819 Lynx Trail
- 0 Sly Park Rd Unit 225151245
- 5841 Fallen Oak Trail
- 5681 Manx Rd
- 5401 Shangrala Ln Unit B
- 2742 Romer Blvd
- 3231 Blue Rhapsody Ln
- 3075 Miles Way
- 6041 Golden Center Ct
- 2821 Mallard Ln
- 0 Kingvale Rd
- 6100 Pleasant Valley Rd
- 3838 Los Santos Dr
- 3766 Mira Loma Dr
- 3441 Mira Loma Dr
- 2690 Country Club Dr
- 2600 Knollwood Ct
- 2640 Cambridge Rd
- 2050 Impressionist Way
- 18852 Ca-88
- 1840 Green Valley Rd Unit B
- 1840 Green Valley Rd
- 325 Eagle Creek Ct
Ask me questions while you tour the home.







