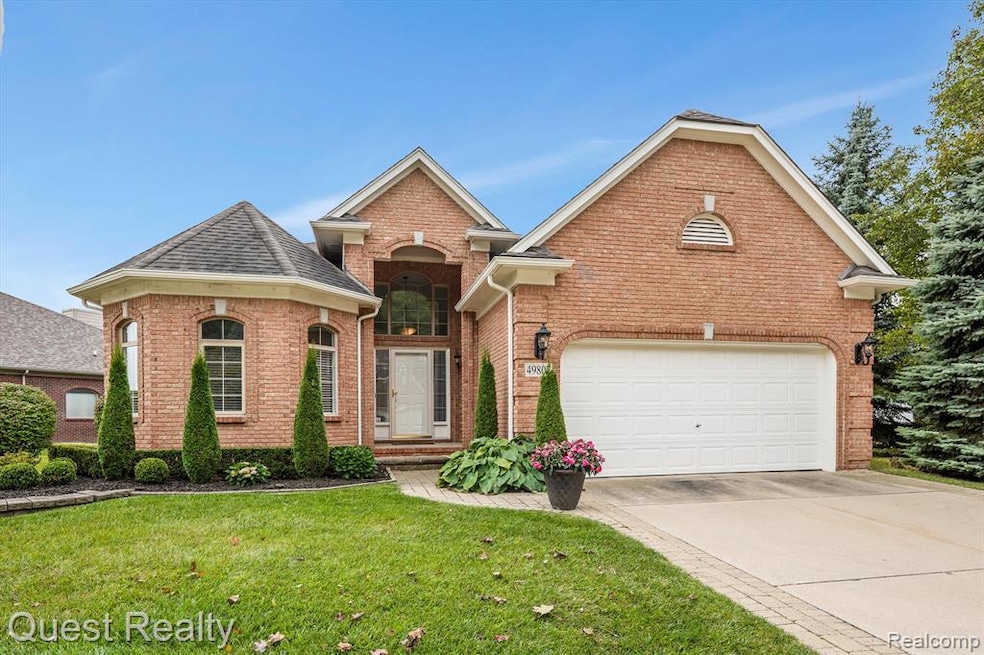
$370,000
- 3 Beds
- 2.5 Baths
- 1,916 Sq Ft
- 22668 Amber River Dr
- Unit 18
- Macomb, MI
"The Village At Riverside" Overlooking Hickory Hollow Golf Course - Split-Level Condo (1,916 sq ft) with 3-bedrooms, 2.5 baths, full basement and 2 car attached garage in northern Macomb Township! Walk into the wide open Great Room with vaulted ceilings and gas fireplace. Next, you'll walk into beautiful kitchen with wood cabinets, lots of countertops, cozy breakfast nook and gorgeous views of
Lawrence Campbell Century 21 Campbell Realty
