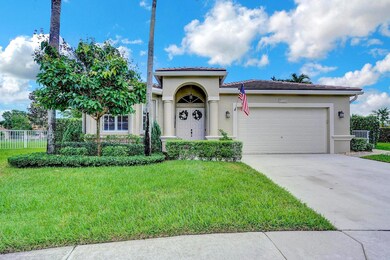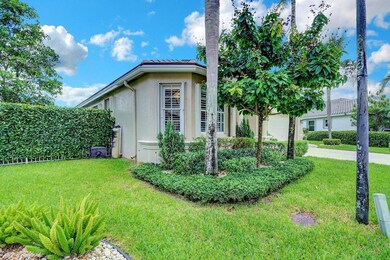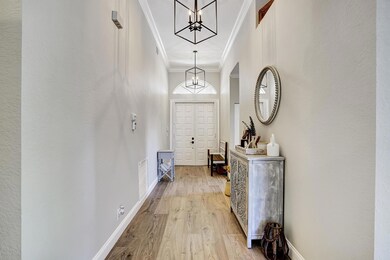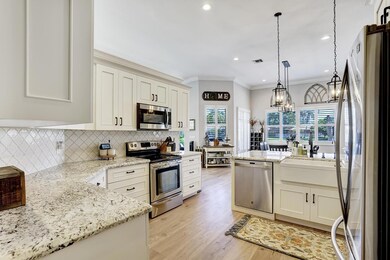
4981 Swans Ln Coconut Creek, FL 33073
Regency Lakes NeighborhoodHighlights
- Lake Front
- Fruit Trees
- Clubhouse
- Gated with Attendant
- Room in yard for a pool
- Deck
About This Home
As of August 2024Welcome to your new home in the sought-after gated community of Regency Lakes in Coconut Creek. Situated in a rare cul-de-sac, this property boasts a generously sized pie-shaped lot, fully fenced for privacy. Enjoy breathtaking lake views from nearly every window, complemented by a covered rear porch and expansive patio deck.Inside, discover laminate wood floors, a custom kitchen, a recently replaced 2022 roof, and accordion shutters for added security. The home features a custom garage, a spacious walk-in closet in the master suite, and an open floor plan ideal for modern living.
Last Agent to Sell the Property
Beachfront Properties Real Estate LLC License #3517760 Listed on: 07/06/2024
Home Details
Home Type
- Single Family
Est. Annual Taxes
- $7,867
Year Built
- Built in 1997
Lot Details
- Lake Front
- Cul-De-Sac
- Fenced
- Sprinkler System
- Fruit Trees
- Property is zoned PUD
HOA Fees
- $355 Monthly HOA Fees
Parking
- 2 Car Attached Garage
- Garage Door Opener
- Driveway
Home Design
- Spanish Tile Roof
- Tile Roof
Interior Spaces
- 2,106 Sq Ft Home
- 1-Story Property
- Built-In Features
- Plantation Shutters
- Entrance Foyer
- Combination Kitchen and Dining Room
- Laminate Flooring
- Lake Views
Kitchen
- Breakfast Area or Nook
- Electric Range
- Microwave
- Dishwasher
Bedrooms and Bathrooms
- 3 Bedrooms
- Closet Cabinetry
- Walk-In Closet
- 2 Full Bathrooms
- Dual Sinks
- Roman Tub
- Separate Shower in Primary Bathroom
Laundry
- Laundry Room
- Dryer
- Washer
Outdoor Features
- Room in yard for a pool
- Deck
- Patio
Schools
- Tradewinds Elementary School
- Lyons Creek Middle School
- Monarch High School
Utilities
- Central Heating and Cooling System
- Cable TV Available
Listing and Financial Details
- Assessor Parcel Number 484206250340
Community Details
Overview
- Association fees include common areas, ground maintenance, security, internet
- Regency Lakes Subdivision
Amenities
- Clubhouse
- Community Wi-Fi
Recreation
- Tennis Courts
- Community Basketball Court
- Pickleball Courts
- Community Pool
- Community Spa
Security
- Gated with Attendant
Ownership History
Purchase Details
Home Financials for this Owner
Home Financials are based on the most recent Mortgage that was taken out on this home.Purchase Details
Home Financials for this Owner
Home Financials are based on the most recent Mortgage that was taken out on this home.Purchase Details
Home Financials for this Owner
Home Financials are based on the most recent Mortgage that was taken out on this home.Purchase Details
Similar Homes in Coconut Creek, FL
Home Values in the Area
Average Home Value in this Area
Purchase History
| Date | Type | Sale Price | Title Company |
|---|---|---|---|
| Warranty Deed | $700,000 | Fishermans Title | |
| Warranty Deed | $385,000 | Attorney | |
| Warranty Deed | $280,000 | Independence Title | |
| Deed | $176,200 | -- |
Mortgage History
| Date | Status | Loan Amount | Loan Type |
|---|---|---|---|
| Open | $560,000 | New Conventional | |
| Previous Owner | $235,000 | New Conventional | |
| Previous Owner | $100,001 | New Conventional |
Property History
| Date | Event | Price | Change | Sq Ft Price |
|---|---|---|---|---|
| 08/19/2024 08/19/24 | Sold | $700,000 | 0.0% | $332 / Sq Ft |
| 07/08/2024 07/08/24 | For Sale | $700,000 | +81.8% | $332 / Sq Ft |
| 04/23/2019 04/23/19 | Sold | $385,000 | -3.5% | $168 / Sq Ft |
| 03/24/2019 03/24/19 | Pending | -- | -- | -- |
| 03/21/2019 03/21/19 | For Sale | $399,000 | -- | $174 / Sq Ft |
Tax History Compared to Growth
Tax History
| Year | Tax Paid | Tax Assessment Tax Assessment Total Assessment is a certain percentage of the fair market value that is determined by local assessors to be the total taxable value of land and additions on the property. | Land | Improvement |
|---|---|---|---|---|
| 2025 | $8,166 | $590,370 | $86,260 | $504,110 |
| 2024 | $7,867 | $590,370 | $86,260 | $504,110 |
| 2023 | $7,867 | $386,840 | $0 | $0 |
| 2022 | $7,484 | $375,580 | $0 | $0 |
| 2021 | $7,244 | $364,650 | $0 | $0 |
| 2020 | $7,121 | $359,620 | $86,260 | $273,360 |
| 2019 | $5,363 | $275,770 | $0 | $0 |
| 2018 | $5,102 | $270,630 | $0 | $0 |
| 2017 | $5,050 | $265,070 | $0 | $0 |
| 2016 | $4,957 | $259,620 | $0 | $0 |
| 2015 | $5,029 | $257,820 | $0 | $0 |
| 2014 | $5,052 | $255,780 | $0 | $0 |
| 2013 | -- | $252,000 | $86,260 | $165,740 |
Agents Affiliated with this Home
-
Alexis Luca
A
Seller's Agent in 2024
Alexis Luca
Beachfront Properties Real Estate LLC
(561) 670-0780
1 in this area
22 Total Sales
-
Theresa Ramos

Buyer's Agent in 2024
Theresa Ramos
LPT Realty, LLC
(646) 825-1739
1 in this area
4 Total Sales
-
Thomas Carroll
T
Seller's Agent in 2019
Thomas Carroll
Assist-2-Sell-Sell & Buy Rlty
(954) 421-1955
2 in this area
138 Total Sales
-
Don Marton
D
Seller Co-Listing Agent in 2019
Don Marton
Assist-2-Sell-Sell & Buy Rlty
(954) 255-9464
4 in this area
149 Total Sales
-
D
Buyer's Agent in 2019
Dawn Elias
Coldwell Banker Residential RE
-
Dawn Elias
D
Buyer's Agent in 2019
Dawn Elias
Coldwell Banker Realty
(954) 328-6665
86 Total Sales
Map
Source: BeachesMLS
MLS Number: R11002063
APN: 48-42-06-25-0340
- 6330 Osprey Terrace
- 6087 Grand Cypress Cir W
- 5020 Ibis Ct
- 5874 NW 49th Ln
- 5854 Eagle Cay Cir
- 4780 Grand Cypress Cir N
- 4751 Grand Cypress Cir N
- 4803 NW 59th Ct
- 4716 Grand Cypress Cir N
- 5814 Eagle Cay Ln
- 5747 NW 49th Ln
- 5838 NW 48th Ave
- 4940 Pelican Manor
- 4919 Egret Ct
- 5590 NW 61st St Unit 815
- 4917 Pelican Manor
- 5550 NW 61st St Unit 516
- 5530 NW 61st St Unit 303
- 5530 NW 61st St Unit 314
- 5520 NW 61st St Unit 212






