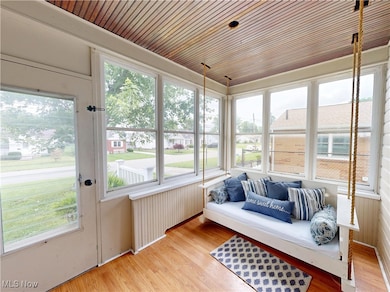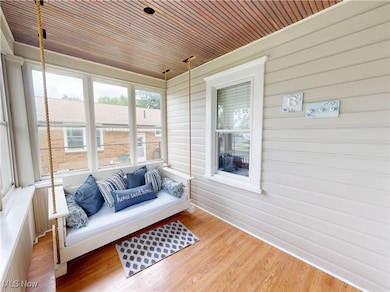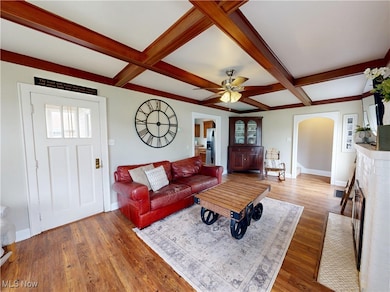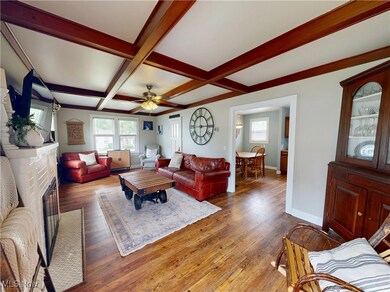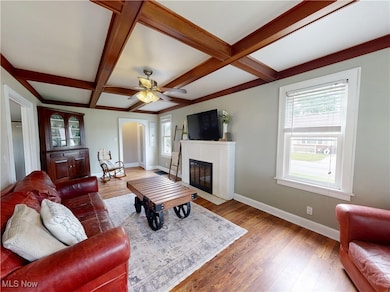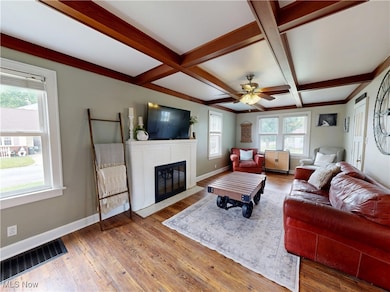
4982 14th St SW Canton, OH 44710
Estimated payment $1,349/month
Highlights
- Hot Property
- No HOA
- 1 Car Attached Garage
- Colonial Architecture
- Enclosed patio or porch
- Forced Air Heating and Cooling System
About This Home
Welcome to your dream home in Perry Township! Nestled on a desirable corner lot, this beautifully updated residence offers modern comforts and timeless charm. The heart of this home is the living room, boasting a beamed ceiling, cozy wood-burning fireplace, newer flooring, & flowing seamlessly into a delightful enclosed porch ? ideal for relaxing year-round. The cozy eat-in kitchen, also features newer flooring, sleek cabinetry, modern countertops, a new refrigerator & dishwasher, & is complemented by a spacious dinette area perfect for family meals.Upstairs, discover a rare master suite for a home of this era, complete with a generous bedroom, walk-in closet, and a luxurious full bath with a garden tub and separate tiled shower. Two additional bedrooms, one with a built in Murphy bed, share a second full bathroom, providing ample space for family or guests.A full basement with an additional commode and an attached garage offer abundant storage, while the fully fenced backyard ensures privacy and space for outdoor enjoyment. Don't miss this perfect blend of modern updates and classic appeal, schedule your showing today!
Listing Agent
McDowell Homes Real Estate Services Brokerage Email: courtneyhatfield@mcdhomes.com 330-704-2621 License #2018003254 Listed on: 06/20/2025

Home Details
Home Type
- Single Family
Est. Annual Taxes
- $2,159
Year Built
- Built in 1955
Lot Details
- 6,482 Sq Ft Lot
- Back Yard Fenced
Parking
- 1 Car Attached Garage
Home Design
- Colonial Architecture
- Fiberglass Roof
- Asphalt Roof
- Vinyl Siding
Interior Spaces
- 2-Story Property
- Ceiling Fan
- Living Room with Fireplace
- Unfinished Basement
- Basement Fills Entire Space Under The House
Bedrooms and Bathrooms
- 3 Bedrooms
Outdoor Features
- Enclosed patio or porch
Utilities
- Forced Air Heating and Cooling System
- Heating System Uses Gas
Community Details
- No Home Owners Association
Listing and Financial Details
- Assessor Parcel Number 04308758
Map
Home Values in the Area
Average Home Value in this Area
Tax History
| Year | Tax Paid | Tax Assessment Tax Assessment Total Assessment is a certain percentage of the fair market value that is determined by local assessors to be the total taxable value of land and additions on the property. | Land | Improvement |
|---|---|---|---|---|
| 2024 | -- | $55,340 | $9,800 | $45,540 |
| 2023 | $2,159 | $42,110 | $7,950 | $34,160 |
| 2022 | $2,171 | $42,110 | $7,950 | $34,160 |
| 2021 | $2,309 | $42,110 | $7,950 | $34,160 |
| 2020 | $2,026 | $35,420 | $6,650 | $28,770 |
| 2019 | $1,833 | $35,420 | $6,650 | $28,770 |
| 2018 | $1,812 | $35,420 | $6,650 | $28,770 |
| 2017 | $1,814 | $32,840 | $6,550 | $26,290 |
| 2016 | $1,823 | $32,840 | $6,550 | $26,290 |
| 2015 | $1,794 | $32,840 | $6,550 | $26,290 |
| 2014 | $1,462 | $26,330 | $6,550 | $19,780 |
| 2013 | $698 | $26,330 | $6,550 | $19,780 |
Property History
| Date | Event | Price | Change | Sq Ft Price |
|---|---|---|---|---|
| 06/20/2025 06/20/25 | For Sale | $209,900 | +110.1% | -- |
| 04/29/2015 04/29/15 | Sold | $99,900 | 0.0% | $71 / Sq Ft |
| 03/15/2015 03/15/15 | Pending | -- | -- | -- |
| 03/10/2015 03/10/15 | For Sale | $99,900 | -- | $71 / Sq Ft |
Purchase History
| Date | Type | Sale Price | Title Company |
|---|---|---|---|
| Interfamily Deed Transfer | $99,900 | None Available | |
| Survivorship Deed | $98,500 | Attorney | |
| Special Warranty Deed | $47,000 | Accutitle Agency Inc | |
| Sheriffs Deed | $74,000 | None Available | |
| Interfamily Deed Transfer | -- | -- | |
| Warranty Deed | $108,700 | -- | |
| Interfamily Deed Transfer | -- | -- | |
| Deed | $36,900 | -- | |
| Survivorship Deed | $84,000 | -- |
Mortgage History
| Date | Status | Loan Amount | Loan Type |
|---|---|---|---|
| Open | $94,900 | New Conventional | |
| Closed | $96,840 | FHA | |
| Previous Owner | $108,700 | Fannie Mae Freddie Mac | |
| Previous Owner | $37,000 | Credit Line Revolving | |
| Previous Owner | $48,000 | Unknown | |
| Previous Owner | $43,000 | Purchase Money Mortgage |
Similar Homes in Canton, OH
Source: MLS Now
MLS Number: 5133116
APN: 04308758
- 1402 Channonbrook St SW Unit C5A
- 1244 Miles Ave SW
- 4903 Barrie St NW
- 1432 Ellwood Ave SW
- 5106 Summitview Cir NW
- 134 Shore Line Ave NW
- 1157 Manor Ave SW
- 130 Eden Ave NW
- 1245 Fairlane Ave SW
- 212 Westland Ave SW
- 4626 Aurora St NW
- 130 Manor Ave SW
- 4522 7th St SW
- 200 Stewart Ave NW
- 1233 Rockwood Ave SW
- 318 Locke Ave NW
- 1152 Rockwood Ave SW
- 5130 Tyner Ave NW
- 323 Harding Ave NW
- 331 - 333 Harding Ave NW

