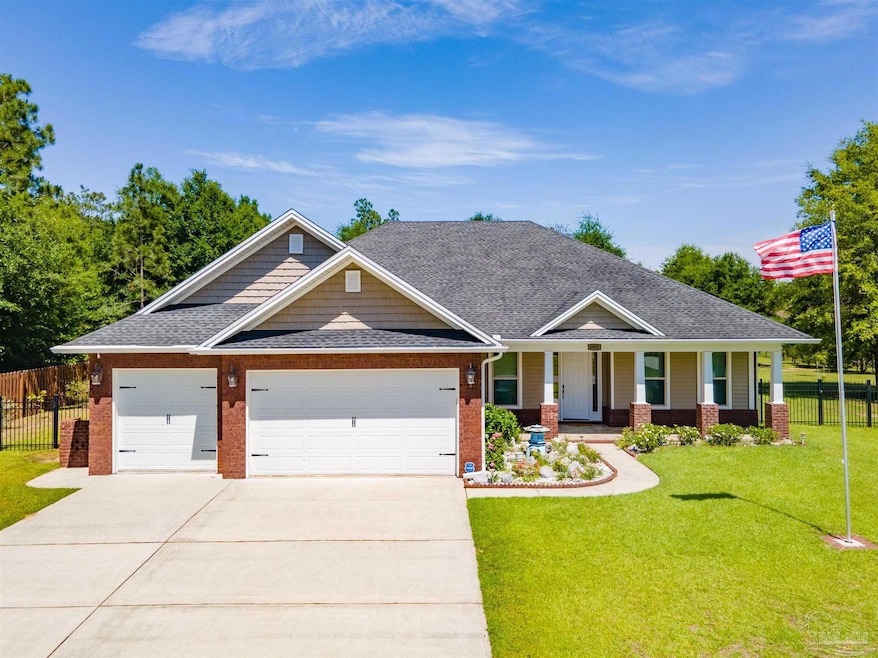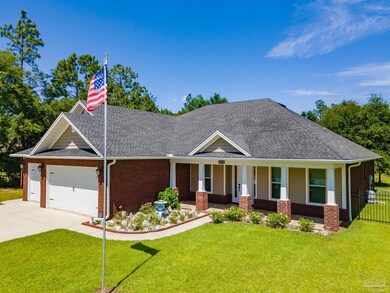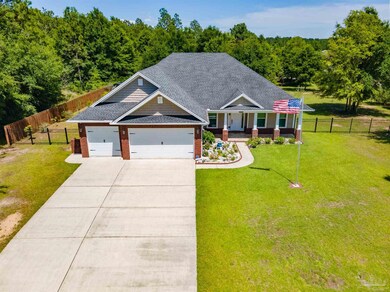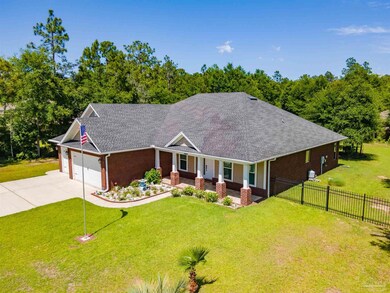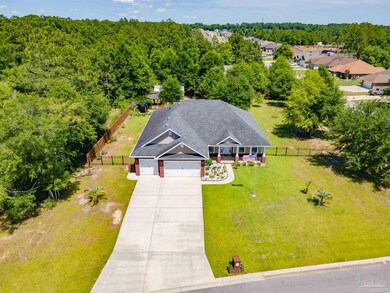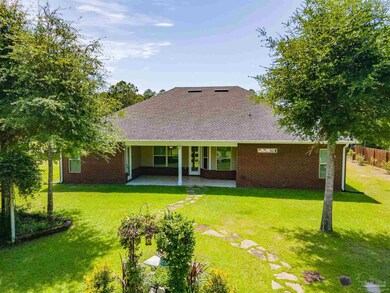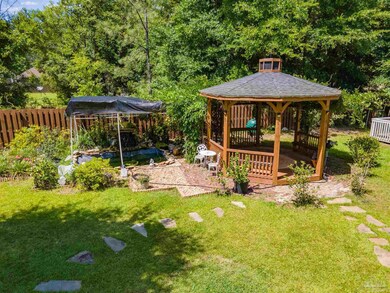
4982 Red Oak Dr Milton, FL 32583
Highlights
- Greenhouse
- Bonus Room
- Corner Lot
- Craftsman Architecture
- Lanai
- High Ceiling
About This Home
As of July 2025Welcome to this beautifully upgraded 1-acre corner lot home, where smart living meets elegant design. As you enter through one of the two drive-in gates, you're greeted by clean landscaping, a brick mailbox, and matching garbage storage — all enclosed by sleek metal fencing. Inside, the home impresses with hurricane-impact windows, no carpet, custom blinds, and oversized 10” doors. Every detail speaks to quality, from the upgraded finishes to the new freestanding tub. The custom-designed office offers a quiet, efficient workspace, while PEX water lines via a central manifold system and a termite bond bring peace of mind. Modern conveniences are woven throughout, including a full alarm system, security cameras, MyQ WiFi garage opener, and automated lighting. Step out back to your private retreat. A WiFi-controlled irrigation system, connected to a well with a dedicated shutoff, keeps the grounds green. Relax beside the tranquil pond with its cascading waterfall, or enjoy a quiet afternoon under the 14-foot octagon gazebo. A detached 28x10 ft shed with 110/220V power expands your utility options — perfect for hobbies, storage, or a workshop. This smoke-free, pet-free home is move-in ready and thoughtfully equipped for both comfort and security. Don’t miss this exceptional, tech-savvy haven — where every inch is designed to enhance your lifestyle. Call today for your private tour!
Home Details
Home Type
- Single Family
Est. Annual Taxes
- $219
Year Built
- Built in 2016
Lot Details
- 1 Acre Lot
- Cross Fenced
- Back Yard Fenced
- Corner Lot
HOA Fees
- $11 Monthly HOA Fees
Parking
- 3 Car Garage
- Garage Door Opener
Home Design
- Craftsman Architecture
- Brick Exterior Construction
- Slab Foundation
- Frame Construction
- Shingle Roof
Interior Spaces
- 2,789 Sq Ft Home
- 1-Story Property
- Crown Molding
- High Ceiling
- Ceiling Fan
- Recessed Lighting
- Double Pane Windows
- Blinds
- Formal Dining Room
- Home Office
- Bonus Room
- Inside Utility
- Washer and Dryer Hookup
Kitchen
- Breakfast Area or Nook
- Built-In Microwave
- Dishwasher
- Kitchen Island
- Granite Countertops
- Disposal
Flooring
- Carpet
- Laminate
- Tile
Bedrooms and Bathrooms
- 4 Bedrooms
- 3 Full Bathrooms
Home Security
- Home Security System
- High Impact Windows
- Fire and Smoke Detector
Eco-Friendly Details
- Energy-Efficient Insulation
Outdoor Features
- Lanai
- Greenhouse
- Rain Gutters
Schools
- East Milton Elementary School
- King Middle School
- Milton High School
Utilities
- Central Heating and Cooling System
- Baseboard Heating
- Agricultural Well Water Source
- Electric Water Heater
- High Speed Internet
- Cable TV Available
Community Details
- The Preserve Subdivision
Listing and Financial Details
- Assessor Parcel Number 071N27325300A000030
Ownership History
Purchase Details
Home Financials for this Owner
Home Financials are based on the most recent Mortgage that was taken out on this home.Purchase Details
Home Financials for this Owner
Home Financials are based on the most recent Mortgage that was taken out on this home.Similar Homes in Milton, FL
Home Values in the Area
Average Home Value in this Area
Purchase History
| Date | Type | Sale Price | Title Company |
|---|---|---|---|
| Warranty Deed | $285,000 | First National Land Title Co | |
| Warranty Deed | $30,000 | First National Land Title Co |
Mortgage History
| Date | Status | Loan Amount | Loan Type |
|---|---|---|---|
| Open | $155,000 | VA | |
| Previous Owner | $212,619 | VA | |
| Previous Owner | $18,750 | Commercial |
Property History
| Date | Event | Price | Change | Sq Ft Price |
|---|---|---|---|---|
| 07/10/2025 07/10/25 | Sold | $500,000 | 0.0% | $179 / Sq Ft |
| 05/23/2025 05/23/25 | Pending | -- | -- | -- |
| 05/23/2025 05/23/25 | For Sale | $500,000 | -- | $179 / Sq Ft |
Tax History Compared to Growth
Tax History
| Year | Tax Paid | Tax Assessment Tax Assessment Total Assessment is a certain percentage of the fair market value that is determined by local assessors to be the total taxable value of land and additions on the property. | Land | Improvement |
|---|---|---|---|---|
| 2024 | $219 | $269,402 | -- | -- |
| 2023 | $219 | $261,555 | $0 | $0 |
| 2022 | $165 | $253,937 | $0 | $0 |
| 2021 | $165 | $246,541 | $0 | $0 |
| 2020 | $155 | $243,137 | $0 | $0 |
| 2019 | $155 | $237,671 | $0 | $0 |
| 2018 | $155 | $233,239 | $0 | $0 |
| 2017 | $2,926 | $223,469 | $0 | $0 |
| 2016 | $146 | $11,400 | $0 | $0 |
| 2015 | $145 | $11,400 | $0 | $0 |
| 2014 | $116 | $7,800 | $0 | $0 |
Agents Affiliated with this Home
-
MONA LEWIS

Seller's Agent in 2025
MONA LEWIS
KELLER WILLIAMS REALTY GULF COAST
(850) 304-4535
30 Total Sales
-
Susan Bastajian

Seller Co-Listing Agent in 2025
Susan Bastajian
KELLER WILLIAMS REALTY GULF COAST
(850) 516-7732
106 Total Sales
-
Terri Steck
T
Buyer's Agent in 2025
Terri Steck
Better Homes and Gardens Real Estate Main Street Properties
(850) 345-0297
50 Total Sales
Map
Source: Pensacola Association of REALTORS®
MLS Number: 666865
APN: 07-1N-27-3253-00A00-0030
- 4969 Red Oak Dr
- 7908 Majestic Cypress Dr
- 7937 Majestic Cypress Dr
- 0 Red Oak Dr Unit 653508
- 4797 Red Oak Dr Unit 2E
- 4932 Joiner Cir
- 8052 Majestic Cypress Dr
- 8070 Majestic Cypress Dr
- 8079 Silver Maple Dr
- 8094 Majestic Cypress Dr
- 8012 Delta Dr
- 7748 Rustling Pines Dr
- 8114 Silver Maple Dr
- 8121 Silver Maple Dr
- 4686 Red Oak Dr
- 8177 Majestic Cypress Dr
- 4668 Red Oak Dr
- 8089 Fir Tree Dr
- 7937 Kamie Ct
- 8076 Fir Tree Dr
