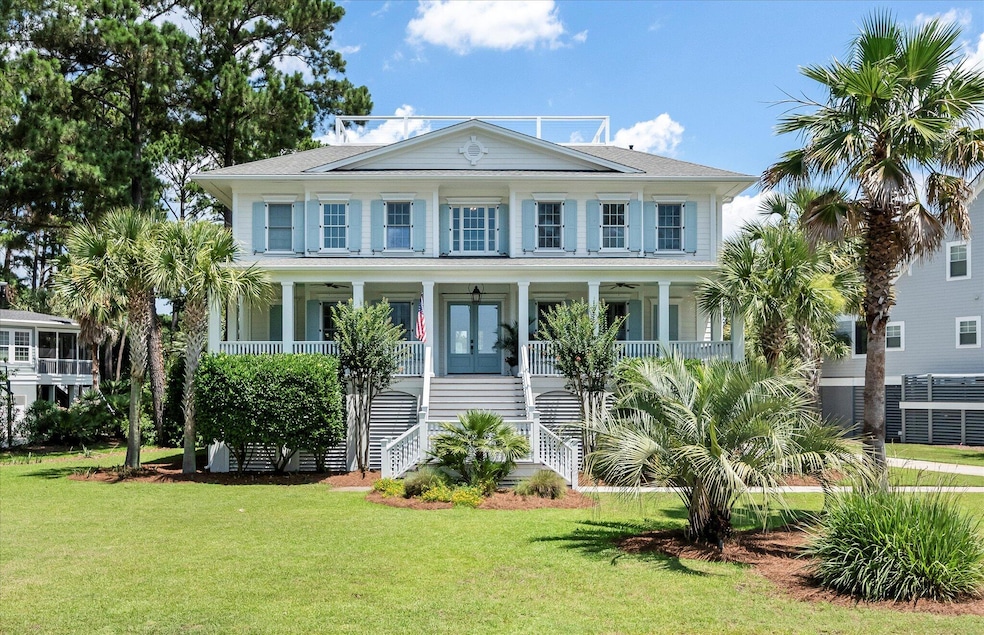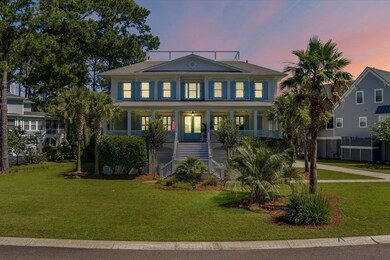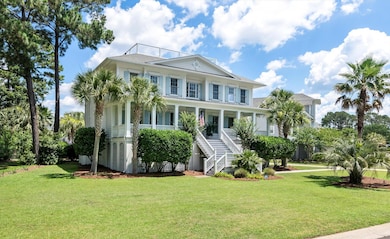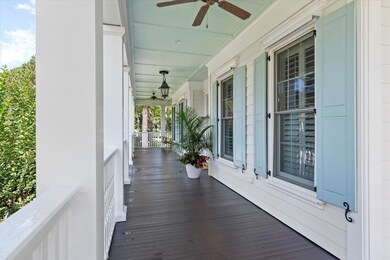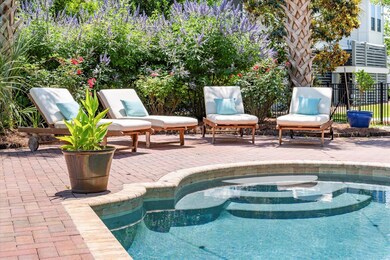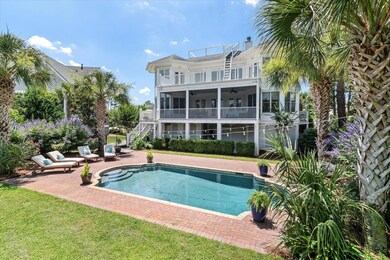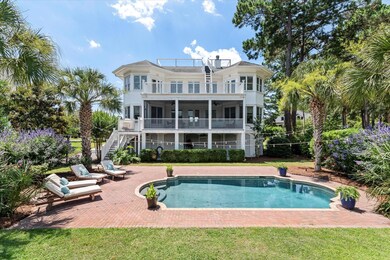
4982 Sound View Dr Mount Pleasant, SC 29466
Hamlin NeighborhoodHighlights
- Fitness Center
- In Ground Pool
- Clubhouse
- Jennie Moore Elementary School Rated A
- RV or Boat Storage in Community
- Deck
About This Home
As of October 2024Located in the desirable waterfront neighborhood of The Sound in Hamlin Plantation, this custom-built home is designed for Lowcountry living with open living areas, spacious bedroom suites and a large, fenced backyard complete with a saltwater pool. Just off Rifle Range Rd, this gem is tucked away in one of Mt Pleasant's most desirable neighborhoods. Close to local shopping, award winning dining, medical facilities and the number one city in the U.S, Charleston! Step into Southern charm with this beautifully crafted home, perfectly embodying the charm and grace of traditional Southern architecture. This stunning residence situated on almost half an acre welcomes you with its expansive full front porch, ideal for enjoying breezy summer evenings and picturesque views of the marshes andwaters of Hamlin Sound. Every room in this Lowcountry home offers incredible views to enjoy.
The interior boasts high, coffered ceilings, custom woodworking, gleaming oak hardwood floors, and large windows that flood the space with natural light. As you enter the double front doors, you are greeted by an open and airy floor plan that seamlessly blends traditional charm with modern amenities. Adjacent to the foyer is a comfortable home office or study, perfect for those who work from home or need a quiet space for reading and projects. Imagine the view of The Sound at high tide from your desk while on a Zoom call! The office is adorned with custom-built shelving, providing ample storage for books, documents, and decorative items. Pocket doors offer privacy when needed while maintaining the room's sleek and unobtrusive design. Directly opposite the home office, the formal dining room exudes classic charm and elegance. Wainscoting lines the lower half of the walls, adding sophistication and architectural interest. Both the home office and dining room feature custom plantation shutters.
The main living area is perfect for both casual family gatherings and formal entertaining, with a wood burning fireplace which includes a gas igniter, and custom built-ins. The living area seamlessly transitions through three sets of french doors to an extra-large screen porch that overlooks a breathtaking in-ground, saltwater pool. This outdoor oasis provides the ideal setting for year-round gatherings, offering plenty of space to lounge, dine, and entertain. The large, fenced yard with views of the pond, is a bird watchers delight with frequent sitings of local Herons, Egrets and Osprey.
The heart of the home is the gourmet kitchen, complete with high-end appliances including double wall ovens, a warming drawer, a six burner Bertozzi cooktop, custom cabinetry, and a large center island. Whether you're preparing a family breakfast or a gourmet feast, this kitchen provides all the space and amenities you need. Just off the kitchen is the exceptional laundry room. One of the standout features of this laundry room is its generous size, providing additional space that can be tailored to your specific needs. Whether you envision a scullery for additional kitchen prep, a mudroom to keep things tidy, or extra storage for pantry items, the possibilities are endless.
The main level hosts the spacious primary suite; a serene retreat featuring a luxurious ensuite bathroom complete with separate vanities, a separate shower and a deep soaking, claw foot tub, perfect for unwinding after a long day.
Experience the perfect blend of elegance and functionality as you walk up the stairs to this beautifully appointed second floor with four spacious bedrooms, ample closet space and private baths. These rooms are perfect for family members or guests, providing comfort and privacy. Adjacent to the bedrooms is a versatile flex space that can be tailored to your needs. Whether you envision a home office, a cozy reading nook with water views, a play area for the kids, or a creative studio, this area adapts to your lifestyle with ease.
Step outside onto the large, second level outdoor deck, an ideal spot for enjoying the coastal breeze and stunning views. This space is perfect for morning coffee, outdoor dining, or evening gatherings under the stars. From here, ascend to the rooftop deck, where panoramic views of Hamlin Sound and sunsets will leave you spellbound. This unique feature offers an incredible vantage point to take in the beauty of Charlestons waterways.
The generously sized 3-stall garage offers far more than just parking for your vehicles. Enjoy the extensive extra space, perfect for a variety of uses including a workshop, outdoor gear, or space for hobbies and projects. This well planned home also has a 3-Stop Elevator Shaft for seamless vertical access if desired. Ensuring ease and accessibility on every level.
Situated in a neighborhood renowned for its amazing amenities, you'll have access to a clubhouse, junior Olympic pool with waterslide, separate exercise facility, hiking and biking trails, tennis courts, basketball court, play park, and optional boat storage, walking trails, top-rated schools, and more. The fantastic location provides easy access to shopping, dining, and recreational activities.
Don't miss the opportunity to own this spectacular home where luxury meets convenience. Schedule your private tour today and experience the elegance and charm of this exceptional property firsthand. (Transferable Flood Insurance)
Last Agent to Sell the Property
The Boulevard Company License #92736 Listed on: 07/10/2024

Home Details
Home Type
- Single Family
Est. Annual Taxes
- $3,122
Year Built
- Built in 2012
Lot Details
- 0.42 Acre Lot
- Aluminum or Metal Fence
- Irrigation
HOA Fees
- $121 Monthly HOA Fees
Parking
- 3 Car Garage
- Garage Door Opener
Home Design
- Traditional Architecture
- Raised Foundation
- Architectural Shingle Roof
- Cement Siding
Interior Spaces
- 4,237 Sq Ft Home
- 2-Story Property
- Wet Bar
- Smooth Ceilings
- Cathedral Ceiling
- Ceiling Fan
- Window Treatments
- Entrance Foyer
- Family Room with Fireplace
- Great Room
- Formal Dining Room
- Home Office
- Loft
- Utility Room with Study Area
- Laundry Room
Kitchen
- Eat-In Kitchen
- Dishwasher
- Kitchen Island
Flooring
- Wood
- Ceramic Tile
Bedrooms and Bathrooms
- 5 Bedrooms
- Dual Closets
- Walk-In Closet
Accessible Home Design
- Adaptable For Elevator
Outdoor Features
- In Ground Pool
- Pond
- Deck
- Screened Patio
- Front Porch
Schools
- Jennie Moore Elementary School
- Laing Middle School
- Wando High School
Utilities
- Central Air
- No Heating
- Tankless Water Heater
Community Details
Overview
- Hamlin Plantation Subdivision
Amenities
- Clubhouse
Recreation
- RV or Boat Storage in Community
- Tennis Courts
- Fitness Center
- Community Pool
- Trails
Ownership History
Purchase Details
Home Financials for this Owner
Home Financials are based on the most recent Mortgage that was taken out on this home.Purchase Details
Home Financials for this Owner
Home Financials are based on the most recent Mortgage that was taken out on this home.Purchase Details
Similar Homes in Mount Pleasant, SC
Home Values in the Area
Average Home Value in this Area
Purchase History
| Date | Type | Sale Price | Title Company |
|---|---|---|---|
| Deed | $1,800,000 | None Listed On Document | |
| Deed | $124,000 | -- | |
| Deed | $124,900 | -- |
Mortgage History
| Date | Status | Loan Amount | Loan Type |
|---|---|---|---|
| Open | $500,000 | New Conventional | |
| Previous Owner | $500,000 | Credit Line Revolving | |
| Previous Owner | $200,000 | New Conventional | |
| Previous Owner | $545,500 | New Conventional | |
| Previous Owner | $577,000 | New Conventional | |
| Previous Owner | $80,000 | Credit Line Revolving | |
| Previous Owner | $500,000 | New Conventional | |
| Previous Owner | $89,205 | Unknown |
Property History
| Date | Event | Price | Change | Sq Ft Price |
|---|---|---|---|---|
| 10/31/2024 10/31/24 | Sold | $1,800,000 | -2.4% | $425 / Sq Ft |
| 07/16/2024 07/16/24 | Pending | -- | -- | -- |
| 07/11/2024 07/11/24 | For Sale | $1,845,000 | -- | $435 / Sq Ft |
Tax History Compared to Growth
Tax History
| Year | Tax Paid | Tax Assessment Tax Assessment Total Assessment is a certain percentage of the fair market value that is determined by local assessors to be the total taxable value of land and additions on the property. | Land | Improvement |
|---|---|---|---|---|
| 2023 | $3,122 | $31,970 | $0 | $0 |
| 2022 | $2,890 | $31,970 | $0 | $0 |
| 2021 | $3,184 | $31,970 | $0 | $0 |
| 2020 | $3,265 | $31,970 | $0 | $0 |
| 2019 | $2,836 | $27,800 | $0 | $0 |
| 2017 | $2,794 | $27,800 | $0 | $0 |
| 2016 | $2,655 | $27,800 | $0 | $0 |
| 2015 | $3,174 | $27,800 | $0 | $0 |
| 2014 | $2,665 | $0 | $0 | $0 |
| 2011 | -- | $0 | $0 | $0 |
Agents Affiliated with this Home
-
Robin Windham

Seller's Agent in 2024
Robin Windham
The Boulevard Company
(843) 991-6672
1 in this area
76 Total Sales
-
Elizabeth Shirley

Buyer's Agent in 2024
Elizabeth Shirley
BHHS Carolina Sun Real Estate
(843) 276-2970
2 in this area
106 Total Sales
Map
Source: CHS Regional MLS
MLS Number: 24017623
APN: 600-01-00-302
- 4991 Sound View Dr
- 4922 Sound View Dr
- 1427 Shell Fish Ct
- 1100 Griswold St
- 3000 Treadwell St
- 4877 Sound View Dr
- 2971 Treadwell St
- 4874 Sound View Dr
- 4082 Blackmoor St
- 3513 Flowering Oak Way
- 2948 Treadwell St
- 4875 Sound View Dr
- 1454 Carradale Ln
- 2072 Amenity Park Dr
- 2084 Amenity Park Dr
- 2032 Amenity Park Dr
- 1436 Lagoon Park Cir
- 2928 Tranquility Rd
- 2924 Tranquility Rd
- 1517 Faith St
