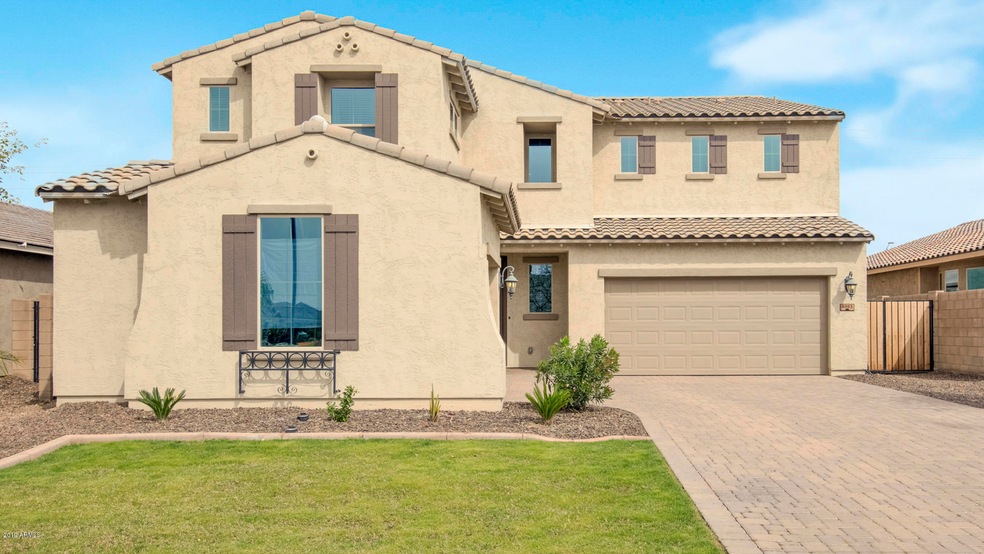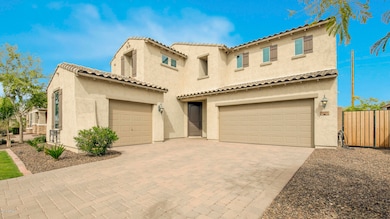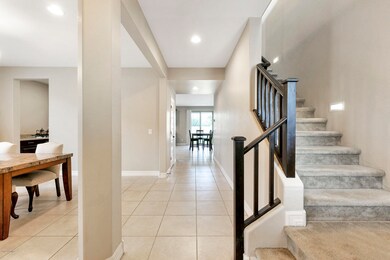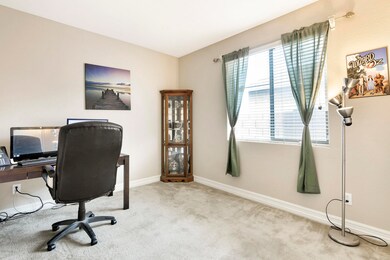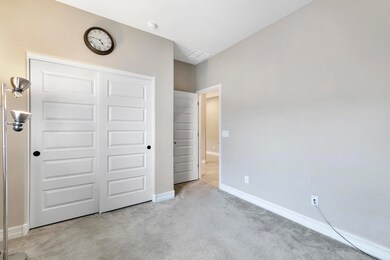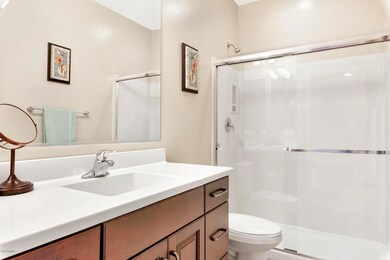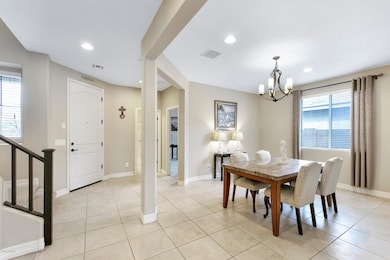
4983 S Joshua Tree Ct Gilbert, AZ 85298
Bridges at Gilbert NeighborhoodEstimated Value: $777,000 - $927,000
Highlights
- Two Primary Bathrooms
- Community Lake
- Granite Countertops
- Power Ranch Elementary School Rated A-
- Santa Barbara Architecture
- Private Yard
About This Home
As of September 2019Back on Market - Buyer's Circumstances Changed. Don't miss the video on the photos tab & your chance at this well priced property in the popular Bridges North neighborhood of Gilbert, Arizona! This nearly new Meritage Homes two-story sits on a premium cul-de-sac lot with no neighbors behind you and recently installed landscaping in the backyard with new grass, sprinkler system, and desert plants and trees. With 3,690sf of interior living space this home offers a downstairs guest bedroom and bath perfect for home office or in-law suite, formal dining spaces and a gourmet kitchen with butler's pantry, and four additional bedrooms upstairs including a master with private ensuite bath and laundry pass through, a guest bedroom with ensuite bath perfect for older teens, and two additional... guest bedrooms with a jack-and-jill bath around the family-sized loft with game room. With exceptional curb appeal in the front including the stone paver drive around the three car garage and interior upgrades including granite counters and staggered cabinetry in the kitchen, an extra office nook off of the greatroom, and convenient builder's warranties on the major components of the home - why wait to build new when you can have it all on this premium homesite. Across from a grassy area, within walking distance to the neighborhood parks with splash pads, lakes, basketball courts, and recreation areas, Bridges Elementary and the coming soon Gilbert Regional Park & Strand Waterpark - you are not going to want to miss this one!
Home Details
Home Type
- Single Family
Est. Annual Taxes
- $2,881
Year Built
- Built in 2015
Lot Details
- 8,400 Sq Ft Lot
- Cul-De-Sac
- Block Wall Fence
- Front and Back Yard Sprinklers
- Sprinklers on Timer
- Private Yard
- Grass Covered Lot
Parking
- 3 Car Direct Access Garage
- 2 Open Parking Spaces
- Side or Rear Entrance to Parking
- Garage Door Opener
Home Design
- Santa Barbara Architecture
- Wood Frame Construction
- Spray Foam Insulation
- Tile Roof
- Stucco
Interior Spaces
- 3,690 Sq Ft Home
- 2-Story Property
- Ceiling height of 9 feet or more
- Double Pane Windows
- Solar Screens
Kitchen
- Eat-In Kitchen
- Breakfast Bar
- Built-In Microwave
- Dishwasher
- Kitchen Island
- Granite Countertops
Flooring
- Carpet
- Tile
Bedrooms and Bathrooms
- 5 Bedrooms
- Walk-In Closet
- Two Primary Bathrooms
- Primary Bathroom is a Full Bathroom
- 4 Bathrooms
- Dual Vanity Sinks in Primary Bathroom
- Bathtub With Separate Shower Stall
Laundry
- Laundry on upper level
- Dryer
- Washer
- 220 Volts In Laundry
Outdoor Features
- Covered patio or porch
Schools
- Bridges Elementary School
- Sossaman Middle School
- Higley High School
Utilities
- Refrigerated Cooling System
- Zoned Heating
- Water Softener
- High Speed Internet
- Cable TV Available
Listing and Financial Details
- Home warranty included in the sale of the property
- Tax Lot 98
- Assessor Parcel Number 304-87-612
Community Details
Overview
- Property has a Home Owners Association
- Bridges HOA, Phone Number (480) 813-6788
- Built by Meritage Homes
- Bridges North Subdivision
- FHA/VA Approved Complex
- Community Lake
Recreation
- Community Playground
- Bike Trail
Ownership History
Purchase Details
Home Financials for this Owner
Home Financials are based on the most recent Mortgage that was taken out on this home.Purchase Details
Home Financials for this Owner
Home Financials are based on the most recent Mortgage that was taken out on this home.Similar Homes in the area
Home Values in the Area
Average Home Value in this Area
Purchase History
| Date | Buyer | Sale Price | Title Company |
|---|---|---|---|
| Silva Kenneth R | $463,500 | Fidelity Natl Ttl Agcy Inc | |
| Drye George | $400,804 | Carefree Title Agency Inc |
Mortgage History
| Date | Status | Borrower | Loan Amount |
|---|---|---|---|
| Open | Silva Kenneth R | $243,000 | |
| Closed | Silva Kenneth R | $220,000 | |
| Open | Silva Kenneth R | $467,727 | |
| Closed | Silva Kenneth R | $474,058 | |
| Closed | Silva Kenneth R | $475,696 | |
| Previous Owner | Drye George | $394,400 | |
| Previous Owner | Drye George | $400,804 |
Property History
| Date | Event | Price | Change | Sq Ft Price |
|---|---|---|---|---|
| 09/10/2019 09/10/19 | Sold | $463,500 | -1.4% | $126 / Sq Ft |
| 07/28/2019 07/28/19 | Pending | -- | -- | -- |
| 07/02/2019 07/02/19 | Price Changed | $470,000 | -0.6% | $127 / Sq Ft |
| 06/07/2019 06/07/19 | Price Changed | $473,000 | -0.2% | $128 / Sq Ft |
| 05/13/2019 05/13/19 | Price Changed | $474,000 | -0.2% | $128 / Sq Ft |
| 03/29/2019 03/29/19 | For Sale | $475,000 | -- | $129 / Sq Ft |
Tax History Compared to Growth
Tax History
| Year | Tax Paid | Tax Assessment Tax Assessment Total Assessment is a certain percentage of the fair market value that is determined by local assessors to be the total taxable value of land and additions on the property. | Land | Improvement |
|---|---|---|---|---|
| 2025 | $3,652 | $38,829 | -- | -- |
| 2024 | $3,076 | $36,980 | -- | -- |
| 2023 | $3,076 | $59,780 | $11,950 | $47,830 |
| 2022 | $2,939 | $45,560 | $9,110 | $36,450 |
| 2021 | $3,027 | $43,250 | $8,650 | $34,600 |
| 2020 | $3,081 | $38,160 | $7,630 | $30,530 |
| 2019 | $2,986 | $36,360 | $7,270 | $29,090 |
| 2018 | $2,881 | $33,350 | $6,670 | $26,680 |
| 2017 | $2,784 | $34,580 | $6,910 | $27,670 |
| 2016 | $826 | $10,755 | $10,755 | $0 |
| 2015 | $793 | $8,384 | $8,384 | $0 |
Agents Affiliated with this Home
-
Mindy Jones

Seller's Agent in 2019
Mindy Jones
Real Broker
(480) 771-9458
3 in this area
302 Total Sales
-
Kristy Jaramillo

Buyer's Agent in 2019
Kristy Jaramillo
Realty One Group
(480) 213-9377
33 Total Sales
Map
Source: Arizona Regional Multiple Listing Service (ARMLS)
MLS Number: 5903034
APN: 304-87-612
- 3933 E Alfalfa Dr
- 5041 S Barley Ct
- 5085 S Ponderosa Dr
- 4240 E Strawberry Dr
- 3872 E Jude Ln
- 4088 E Jude Ln Unit 6
- 3675 E Strawberry Dr
- 4208 E Indigo St
- 4239 E Azalea Dr
- 4332 E Cassia Ln
- 4926 S Hemet St
- 4316 E Strawberry Dr
- 3784 E Simpson Ct
- 5123 S Mariposa Dr
- 3578 E Walnut Rd
- 3816 E Rakestraw Ln
- 3796 E Rakestraw Ln
- 3780 E Rakestraw Ln
- 3938 E Ficus Way
- 3886 E Ficus Way
- 4983 S Joshua Tree Ct
- 4991 S Joshua Tree Ct
- 4975 S Joshua Tree Ct
- 4967 S Joshua Tree Ln
- 4957 S Joshua Tree Ln
- 3940 E Peartree Ln
- 3939 E Peartree Ln
- 4939 S Joshua Tree Ln
- 3936 E Cassia Ln
- 3930 E Peartree Ln
- 3929 E Peartree Ln
- 3918 E Peartree Ln
- 4929 S Joshua Tree Ln
- 3926 E Cassia Ln
- 3917 E Peartree Ln
- 3908 E Peartree Ln
- 3916 E Cassia Ln
- 3907 E Peartree Ln
- 3931 E Cassia Ln
- 5073 S Recker Rd
