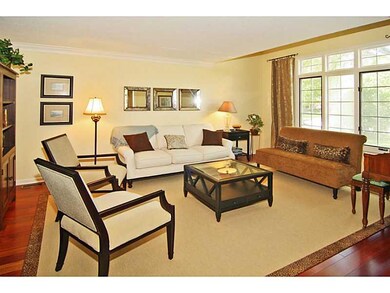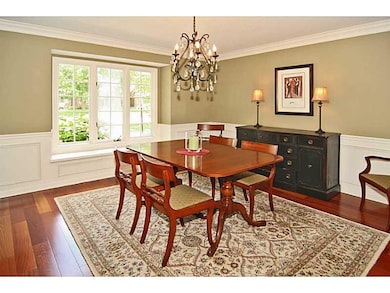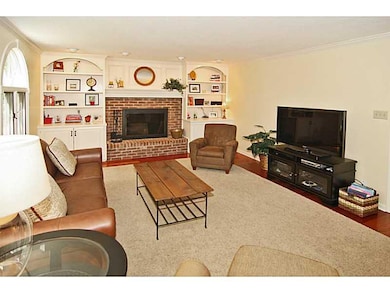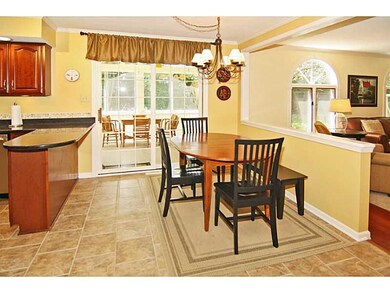
4983 Saint Charles Place Carmel, IN 46033
East Carmel NeighborhoodHighlights
- 1 Fireplace
- Forced Air Heating and Cooling System
- Garage
- Woodbrook Elementary School Rated A
About This Home
As of May 2021You will fall in LOVE w/this totally updated classic custom beauty! Quiet street & lush private backyard w/park right behind! Cherry hdwd flrs, blt-ins, remodeled Kit w/granite, stainless, dbl oven, gas cooktop & undercab lighting. Updated Mstr Suite w/huge attic space for storage/expansion connected. All 3 Full BAs beautifully updated. 5th BR used as Office/Laundry/MudRm w/custom blt-in cubbies. Newly finished Bsmt. Newer furnace/AC. New roof! Relax in SunRm or slate patio in peaceful setting.
Last Agent to Sell the Property
CENTURY 21 Scheetz License #RB14048388 Listed on: 07/18/2013

Last Buyer's Agent
Libby Somerville
Compass Indiana, LLC

Home Details
Home Type
- Single Family
Est. Annual Taxes
- $3,238
Year Built
- Built in 1988
Lot Details
- 0.31 Acre Lot
Parking
- Garage
Interior Spaces
- 2-Story Property
- 1 Fireplace
- Finished Basement
Bedrooms and Bathrooms
- 5 Bedrooms
Utilities
- Forced Air Heating and Cooling System
- Heating System Uses Gas
- Gas Water Heater
Community Details
- Association fees include entrance common snow removal trash
- Kingswood Subdivision
Listing and Financial Details
- Assessor Parcel Number 291404303035000018
Ownership History
Purchase Details
Home Financials for this Owner
Home Financials are based on the most recent Mortgage that was taken out on this home.Purchase Details
Home Financials for this Owner
Home Financials are based on the most recent Mortgage that was taken out on this home.Purchase Details
Home Financials for this Owner
Home Financials are based on the most recent Mortgage that was taken out on this home.Purchase Details
Home Financials for this Owner
Home Financials are based on the most recent Mortgage that was taken out on this home.Purchase Details
Similar Homes in the area
Home Values in the Area
Average Home Value in this Area
Purchase History
| Date | Type | Sale Price | Title Company |
|---|---|---|---|
| Warranty Deed | $520,000 | Mtc | |
| Warranty Deed | -- | Chicago Title Co Llc | |
| Warranty Deed | -- | None Available | |
| Warranty Deed | -- | None Available | |
| Warranty Deed | -- | -- |
Mortgage History
| Date | Status | Loan Amount | Loan Type |
|---|---|---|---|
| Open | $456,000 | New Conventional | |
| Previous Owner | $315,200 | New Conventional | |
| Previous Owner | $195,000 | New Conventional | |
| Previous Owner | $292,000 | Unknown | |
| Previous Owner | $292,000 | Unknown | |
| Previous Owner | $292,000 | Purchase Money Mortgage | |
| Previous Owner | $36,500 | Unknown |
Property History
| Date | Event | Price | Change | Sq Ft Price |
|---|---|---|---|---|
| 05/28/2021 05/28/21 | Sold | $520,000 | +9.5% | $140 / Sq Ft |
| 04/25/2021 04/25/21 | Pending | -- | -- | -- |
| 04/22/2021 04/22/21 | For Sale | $475,000 | +30.1% | $128 / Sq Ft |
| 10/28/2013 10/28/13 | Sold | $365,000 | -6.4% | $98 / Sq Ft |
| 10/01/2013 10/01/13 | Pending | -- | -- | -- |
| 07/29/2013 07/29/13 | Price Changed | $389,900 | -2.5% | $105 / Sq Ft |
| 07/18/2013 07/18/13 | For Sale | $399,900 | -- | $108 / Sq Ft |
Tax History Compared to Growth
Tax History
| Year | Tax Paid | Tax Assessment Tax Assessment Total Assessment is a certain percentage of the fair market value that is determined by local assessors to be the total taxable value of land and additions on the property. | Land | Improvement |
|---|---|---|---|---|
| 2024 | $6,556 | $606,000 | $145,300 | $460,700 |
| 2023 | $6,556 | $590,000 | $116,900 | $473,100 |
| 2022 | $5,689 | $498,800 | $116,900 | $381,900 |
| 2021 | $4,625 | $409,800 | $114,300 | $295,500 |
| 2020 | $4,235 | $375,800 | $114,300 | $261,500 |
| 2019 | $3,986 | $354,100 | $69,200 | $284,900 |
| 2018 | $4,001 | $361,600 | $69,200 | $292,400 |
| 2017 | $3,968 | $358,600 | $69,200 | $289,400 |
| 2016 | $3,602 | $330,900 | $69,200 | $261,700 |
| 2014 | $3,201 | $301,300 | $69,200 | $232,100 |
| 2013 | $3,201 | $310,300 | $69,200 | $241,100 |
Agents Affiliated with this Home
-
Christiana Kalavsky

Seller's Agent in 2021
Christiana Kalavsky
Berkshire Hathaway Home
(317) 879-6271
16 in this area
94 Total Sales
-

Buyer's Agent in 2021
Kristin Craig
CENTURY 21 Scheetz
(765) 894-7802
-

Buyer Co-Listing Agent in 2021
Matthew Reffeitt
Keller Williams Indy Metro W
(317) 590-8520
2 in this area
544 Total Sales
-
Jeanne Morton

Seller's Agent in 2013
Jeanne Morton
CENTURY 21 Scheetz
(317) 509-1114
4 in this area
147 Total Sales
-

Buyer's Agent in 2013
Libby Somerville
Compass Indiana, LLC
(317) 590-4470
6 in this area
161 Total Sales
Map
Source: MIBOR Broker Listing Cooperative®
MLS Number: MBR21245232
APN: 29-14-04-303-035.000-018
- 11469 Burkwood Dr
- 3738 Barrington Dr
- 3772 Christina Ct
- 3698 E 106th St
- 11697 Whisper Bay Ct
- 11780 Pebblepointe Pass
- 5190 Pursel Ln
- 3708 Gould Dr
- 10502 E Lakeshore Dr
- 10817 Lakeview Dr
- 4956 Waterside Cir
- 3444 Briar Place
- 11967 Windpointe Pass
- 11930 Pebblepointe Pass
- 10429 Lasalle Rd
- 5988 White Birch Dr
- 11626 Forest Dr
- 5208 Clear Lake Ct
- 6075 Bristlecone Dr
- 9741 Oleander Dr






