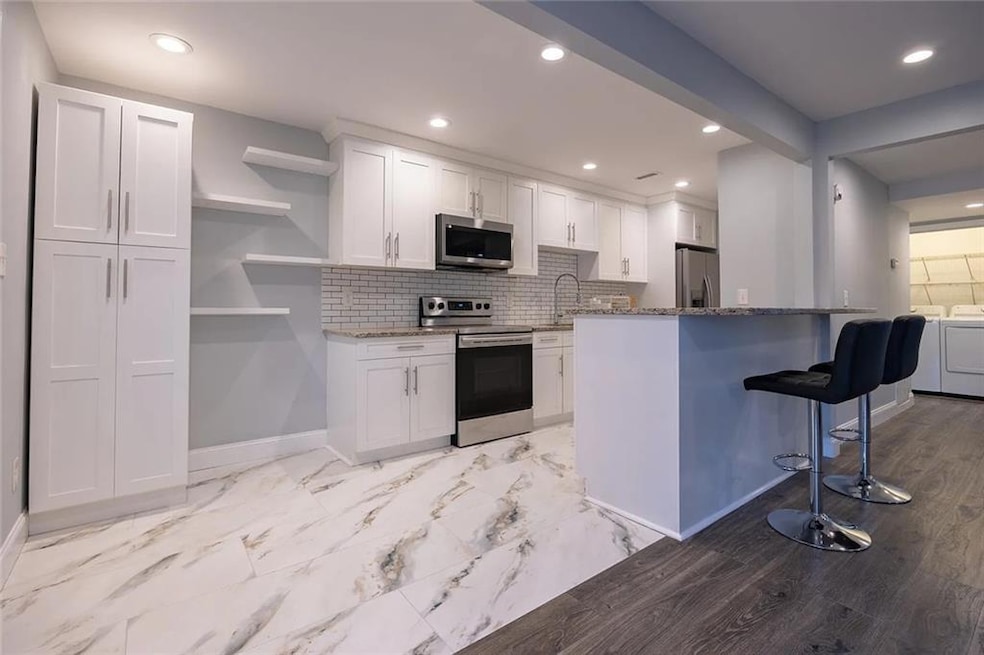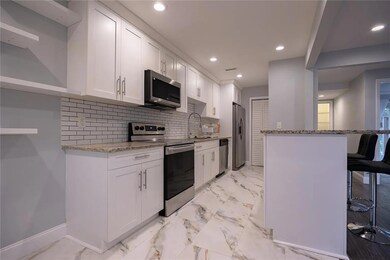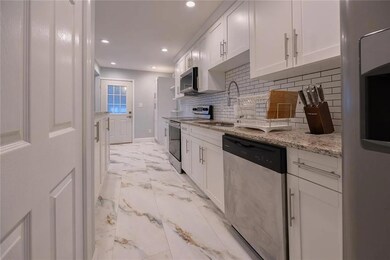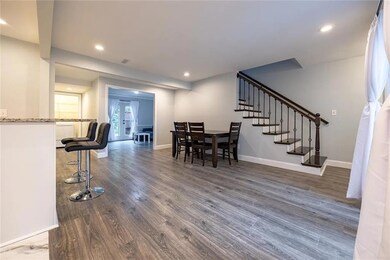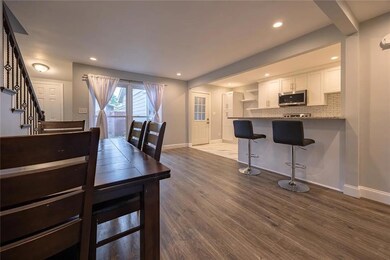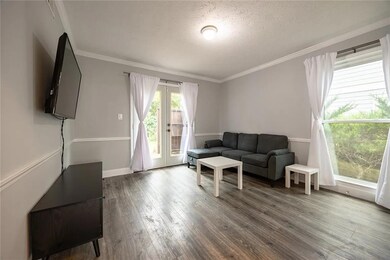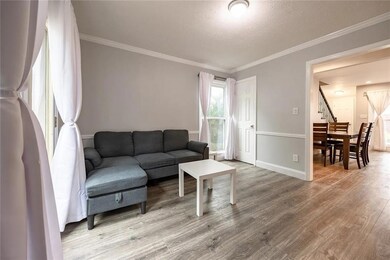4984 Meadow Ln Unit 4984 Marietta, GA 30068
East Cobb NeighborhoodHighlights
- City View
- Dining Room Seats More Than Twelve
- Wood Flooring
- Sope Creek Elementary School Rated A
- Private Lot
- Furnished
About This Home
Newly renovated 3 bedrooms and 2.5 bathrooms townhouse with fully furnished brand-new furniture plus Washer and dryer located in the highly sought-after top East Cobb school district (Walton High, Dickerson Middle, and Sope Creek Elementary). This beautiful home features a bright and open floor plan, freshly painted interior walls, beautiful new flooring throughout. The updated kitchen offers white cabinets, granite countertops, and modern appliances including an electric smooth top stove, microwave, dishwasher, and refrigerator. Open living and dining areas, Eat-in kitchen. The bathrooms have been upgraded with marble finishes, updated vanities, and granite countertops.
1-car garage with plenty of storage space. More cars can park at front driveway. Located in a safe, quiet neighborhood. Convenient to shopping, restaurants, parks, and recreation. Easy access to I-285, Sandy Springs, The Battery Atlanta, and Downtown Atlanta for work. Simply move in and enjoy the convenience of a modern, fully furnished home in one of the best school districts in Georgia. (If no need for furniture, the lease price is $2300 per month.)
Townhouse Details
Home Type
- Townhome
Est. Annual Taxes
- $3,554
Year Built
- Built in 1973
Lot Details
- 6,098 Sq Ft Lot
- 1 Common Wall
- Front Yard Fenced and Back Yard
- Wood Fence
- Level Lot
Parking
- 1 Car Garage
- Parking Accessed On Kitchen Level
- Front Facing Garage
- Driveway Level
Home Design
- Frame Construction
- Composition Roof
Interior Spaces
- 1,560 Sq Ft Home
- 2-Story Property
- Furnished
- Ceiling Fan
- Window Treatments
- Family Room
- Dining Room Seats More Than Twelve
- Breakfast Room
- Formal Dining Room
- City Views
Kitchen
- Eat-In Kitchen
- Electric Oven
- Electric Cooktop
- Microwave
- Dishwasher
- Stone Countertops
- White Kitchen Cabinets
Flooring
- Wood
- Tile
Bedrooms and Bathrooms
- 3 Bedrooms
- Walk-In Closet
- Bathtub and Shower Combination in Primary Bathroom
Laundry
- Laundry Room
- Laundry in Hall
- Dryer
- Washer
Home Security
Outdoor Features
- Patio
Schools
- Sope Creek Elementary School
- Dickerson Middle School
- Walton High School
Utilities
- Forced Air Zoned Heating and Cooling System
- Gas Water Heater
- High Speed Internet
Listing and Financial Details
- Security Deposit $2,300
- $50 Application Fee
- Assessor Parcel Number 01014500450
Community Details
Overview
- Application Fee Required
- He Meadows Subdivision
Amenities
- Laundry Facilities
Recreation
- Tennis Courts
- Community Pool
Security
- Carbon Monoxide Detectors
- Fire and Smoke Detector
Map
Source: First Multiple Listing Service (FMLS)
MLS Number: 7681321
APN: 01-0145-0-045-0
- 4992 Meadow Ln
- 4960 Meadow Ln
- 4958 Meadow Ln Unit 4958
- 688 Serramonte Dr
- 645 Serramonte Dr
- 4916 Kentwood Dr
- 101 Park Ridge Cir
- 110 Park Ridge Cir
- 608 Serramonte Dr
- 401 Park Ridge Cir
- 805 Serramonte Dr
- 501 Park Ridge Cir
- 5025 Highland Club Dr
- 907 Parkaire Crossing Unit 907
- 750 Bayliss Dr
- 701 Parkaire Crossing
- 708 Parkaire Crossing
- 694 Serramonte Dr
- 4939 Kentwood Dr
- 401 Park Ridge Cir
- 5053 Gardenia Cir
- 514 Park Ridge Cir Unit 514
- 2004 Parkaire Crossing
- 398 Woodhaven Trail NE
- 5201 Sunset Trail
- 581 Autumn Ln
- 915 Woodlawn Dr NE
- 4512 Woodlawn Lake Dr
- 673 Fairfield Dr Unit ID1019257P
- 175 River Court Pkwy NW
- 455 Cove Dr NE Unit ID1019255P
- 1293 Colony Dr Unit ID1047362P
- 1303 Colony Dr Unit C
- 1303 Colony Dr
- 1332 Colony Dr Unit ID1047361P
- 5216 Willow Point Pkwy
- 1386 Heritage Glen Dr
