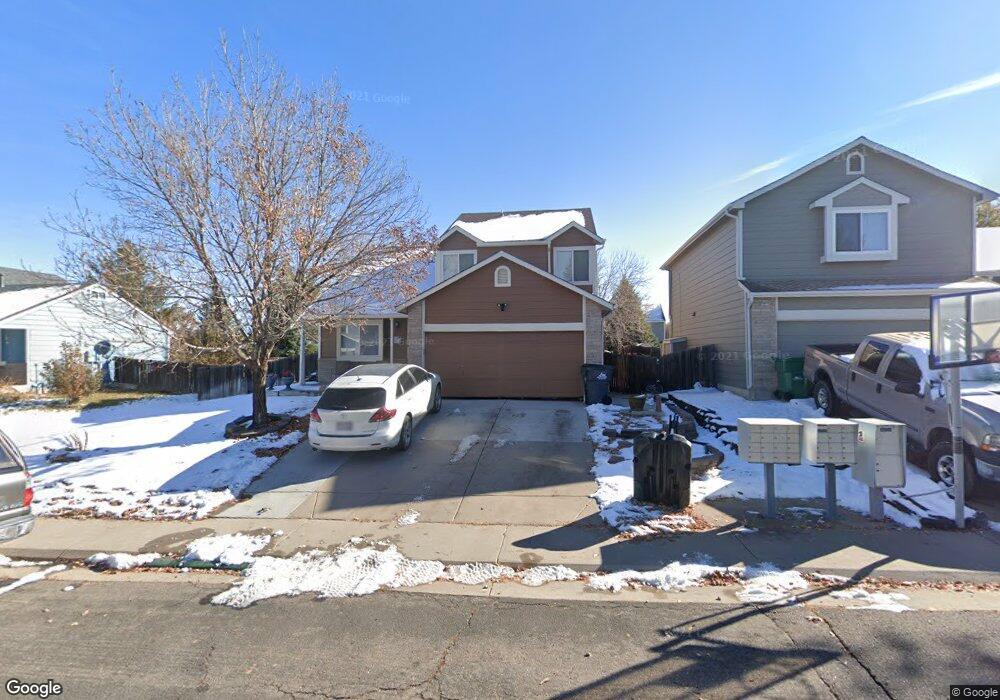4984 S Dunkirk Way Centennial, CO 80015
Fox Hill NeighborhoodEstimated Value: $509,000 - $535,000
3
Beds
3
Baths
1,939
Sq Ft
$271/Sq Ft
Est. Value
About This Home
This home is located at 4984 S Dunkirk Way, Centennial, CO 80015 and is currently estimated at $524,748, approximately $270 per square foot. 4984 S Dunkirk Way is a home located in Arapahoe County with nearby schools including Peakview Elementary School, Thunder Ridge Middle School, and Eaglecrest High School.
Ownership History
Date
Name
Owned For
Owner Type
Purchase Details
Closed on
Jun 25, 2024
Sold by
Lian Thang Chan
Bought by
Thang Chan Lian and Cherry Dim
Current Estimated Value
Purchase Details
Closed on
Mar 11, 2022
Sold by
Lumba Arnel R
Bought by
Thang Chan Lian
Home Financials for this Owner
Home Financials are based on the most recent Mortgage that was taken out on this home.
Original Mortgage
$471,000
Interest Rate
3.85%
Mortgage Type
New Conventional
Purchase Details
Closed on
Oct 14, 1993
Sold by
Melody Homes
Bought by
Lumba Arnel R and Lumba Gloria E
Home Financials for this Owner
Home Financials are based on the most recent Mortgage that was taken out on this home.
Original Mortgage
$110,467
Interest Rate
6.87%
Mortgage Type
FHA
Purchase Details
Closed on
Dec 31, 1988
Sold by
Conversion Arapco
Bought by
Melody Homes
Purchase Details
Closed on
Apr 18, 1985
Bought by
Conversion Arapco
Create a Home Valuation Report for This Property
The Home Valuation Report is an in-depth analysis detailing your home's value as well as a comparison with similar homes in the area
Home Values in the Area
Average Home Value in this Area
Purchase History
| Date | Buyer | Sale Price | Title Company |
|---|---|---|---|
| Thang Chan Lian | -- | None Listed On Document | |
| Thang Chan Lian | $562,500 | Fidelity National Title | |
| Lumba Arnel R | $110,800 | -- | |
| Melody Homes | -- | -- | |
| Conversion Arapco | -- | -- |
Source: Public Records
Mortgage History
| Date | Status | Borrower | Loan Amount |
|---|---|---|---|
| Previous Owner | Thang Chan Lian | $471,000 | |
| Previous Owner | Lumba Arnel R | $110,467 |
Source: Public Records
Tax History Compared to Growth
Tax History
| Year | Tax Paid | Tax Assessment Tax Assessment Total Assessment is a certain percentage of the fair market value that is determined by local assessors to be the total taxable value of land and additions on the property. | Land | Improvement |
|---|---|---|---|---|
| 2024 | $3,208 | $34,338 | -- | -- |
| 2023 | $3,208 | $34,338 | $0 | $0 |
| 2022 | $2,684 | $27,126 | $0 | $0 |
| 2021 | $2,695 | $27,126 | $0 | $0 |
| 2020 | $2,564 | $26,298 | $0 | $0 |
| 2019 | $2,474 | $26,298 | $0 | $0 |
| 2018 | $2,190 | $20,743 | $0 | $0 |
| 2017 | $2,153 | $20,743 | $0 | $0 |
| 2016 | $1,906 | $17,353 | $0 | $0 |
| 2015 | $1,841 | $17,353 | $0 | $0 |
| 2014 | $1,560 | $13,333 | $0 | $0 |
| 2013 | -- | $14,400 | $0 | $0 |
Source: Public Records
Map
Nearby Homes
- 5015 S Dunkirk Way
- 5026 S Dunkirk Way
- 4934 S Danube St
- 4931 S Danube St
- 4947 S Espana Way
- 19093 E Bellewood Dr
- 19115 E Belleview Place
- 5136 S Ceylon St
- 4865 S Espana Ln
- 4835 S Danube Way
- 5246 S Flanders St
- 19815 E Belleview Place
- 4731 S Danube Cir
- 4822 S Genoa St
- 4856 S Argonne St
- 4895 S Argonne St
- 4735 S Cathay Ct
- 4875 S Argonne St
- 4812 S Bahama Way
- 18538 E Whitaker Cir Unit E
- 4974 S Dunkirk Way
- 4994 S Dunkirk Way
- 4981 S Ensenada Way
- 4991 S Ensenada Way
- 4954 S Dunkirk Way
- 5006 S Dunkirk Way
- 4971 S Ensenada Way
- 5003 S Ensenada Way
- 4983 S Dunkirk Way
- 4993 S Dunkirk Way
- 4973 S Dunkirk Way
- 4961 S Ensenada Way
- 5013 S Ensenada Way
- 5005 S Dunkirk Way
- 4944 S Dunkirk Way
- 4943 S Dunkirk Way
- 5033 S Ensenada Way
- 4924 S Dunkirk Way
- 4942 S Danube St
- 4982 S Ensenada Way
