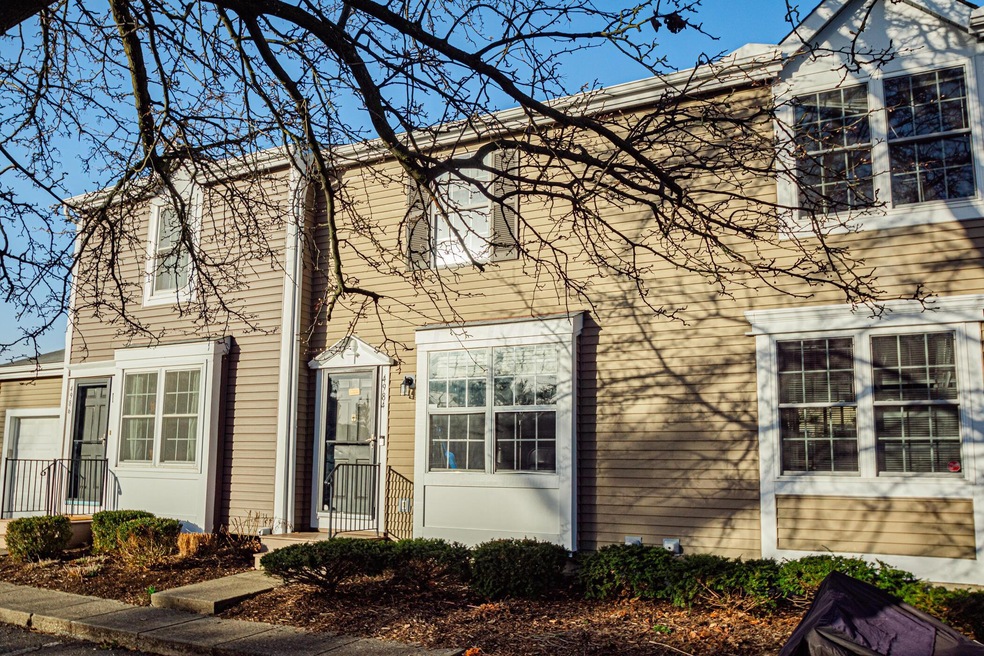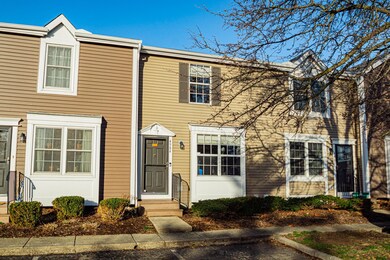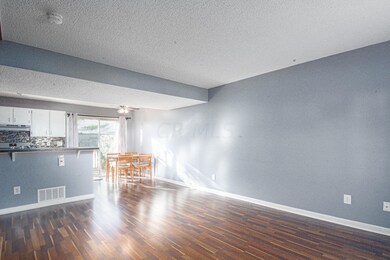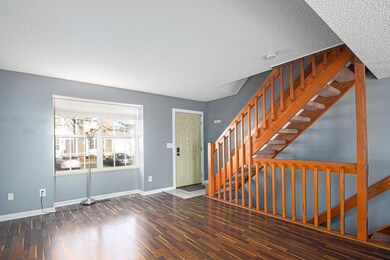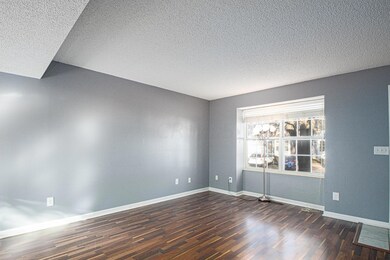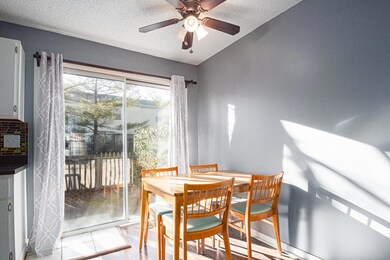
4984 Singleton Dr Unit 14B Hilliard, OH 43026
Cross Creek NeighborhoodHighlights
- Deck
- Forced Air Heating and Cooling System
- Carpet
- Hilliard Darby High School Rated A-
About This Home
As of April 2023Welcome home to 4984 Singleton Drive unit 14B! This cozy condo is ready for a new owner! Located in the heart of Hilliard, you are surrounded by great shopping, entertainment and so many other local spots to check out.
Last Agent to Sell the Property
Real of Ohio License #2017001554 Listed on: 03/02/2023
Last Buyer's Agent
Kavita Kumar
Howard Hanna Lenker Group License #2019005641
Property Details
Home Type
- Condominium
Est. Annual Taxes
- $2,235
Year Built
- Built in 1990
HOA Fees
- $176 Monthly HOA Fees
Parking
- Common or Shared Parking
Home Design
- Block Foundation
- Vinyl Siding
Interior Spaces
- 807 Sq Ft Home
- 2-Story Property
- Insulated Windows
- Basement
Kitchen
- Electric Range
- Microwave
- Dishwasher
Flooring
- Carpet
- Vinyl
Bedrooms and Bathrooms
- 2 Bedrooms
Utilities
- Forced Air Heating and Cooling System
- Heating System Uses Gas
Additional Features
- Deck
- 1 Common Wall
Listing and Financial Details
- Assessor Parcel Number 560-218355
Community Details
Overview
- Association fees include lawn care, trash, snow removal
- Association Phone (614) 725-3095
- Apogee Property Man HOA
- On-Site Maintenance
Recreation
- Snow Removal
Ownership History
Purchase Details
Home Financials for this Owner
Home Financials are based on the most recent Mortgage that was taken out on this home.Purchase Details
Home Financials for this Owner
Home Financials are based on the most recent Mortgage that was taken out on this home.Purchase Details
Home Financials for this Owner
Home Financials are based on the most recent Mortgage that was taken out on this home.Purchase Details
Home Financials for this Owner
Home Financials are based on the most recent Mortgage that was taken out on this home.Purchase Details
Home Financials for this Owner
Home Financials are based on the most recent Mortgage that was taken out on this home.Purchase Details
Home Financials for this Owner
Home Financials are based on the most recent Mortgage that was taken out on this home.Purchase Details
Similar Homes in Hilliard, OH
Home Values in the Area
Average Home Value in this Area
Purchase History
| Date | Type | Sale Price | Title Company |
|---|---|---|---|
| Quit Claim Deed | $52,300 | Hart Of Gold Title | |
| Survivorship Deed | $120,000 | None Available | |
| Warranty Deed | $81,000 | Independent Title Svcs Inc B | |
| Warranty Deed | $72,000 | Acs Title | |
| Warranty Deed | $70,000 | Attorney | |
| Deed | $51,000 | -- | |
| Deed | $48,900 | -- |
Mortgage History
| Date | Status | Loan Amount | Loan Type |
|---|---|---|---|
| Open | $141,600 | New Conventional | |
| Closed | $116,000 | New Conventional | |
| Previous Owner | $114,000 | New Conventional | |
| Previous Owner | $79,532 | FHA | |
| Previous Owner | $58,608 | FHA | |
| Previous Owner | $56,000 | Purchase Money Mortgage | |
| Previous Owner | $29,150 | Stand Alone Second | |
| Previous Owner | $49,850 | FHA |
Property History
| Date | Event | Price | Change | Sq Ft Price |
|---|---|---|---|---|
| 04/07/2023 04/07/23 | Sold | $177,000 | -1.7% | $219 / Sq Ft |
| 03/02/2023 03/02/23 | For Sale | $180,000 | +50.0% | $223 / Sq Ft |
| 07/08/2019 07/08/19 | Sold | $120,000 | +4.3% | $103 / Sq Ft |
| 06/01/2019 06/01/19 | Pending | -- | -- | -- |
| 05/29/2019 05/29/19 | For Sale | $115,000 | +42.0% | $99 / Sq Ft |
| 10/21/2016 10/21/16 | Sold | $81,000 | +1.3% | $100 / Sq Ft |
| 09/21/2016 09/21/16 | Pending | -- | -- | -- |
| 09/09/2016 09/09/16 | For Sale | $80,000 | -- | $99 / Sq Ft |
Tax History Compared to Growth
Tax History
| Year | Tax Paid | Tax Assessment Tax Assessment Total Assessment is a certain percentage of the fair market value that is determined by local assessors to be the total taxable value of land and additions on the property. | Land | Improvement |
|---|---|---|---|---|
| 2024 | $2,576 | $45,610 | $9,800 | $35,810 |
| 2023 | $2,232 | $45,610 | $9,800 | $35,810 |
| 2022 | $2,238 | $36,620 | $4,590 | $32,030 |
| 2021 | $2,235 | $36,620 | $4,590 | $32,030 |
| 2020 | $2,229 | $36,620 | $4,590 | $32,030 |
| 2019 | $1,799 | $25,240 | $3,150 | $22,090 |
| 2018 | $1,655 | $25,240 | $3,150 | $22,090 |
| 2017 | $1,792 | $25,240 | $3,150 | $22,090 |
| 2016 | $1,620 | $21,140 | $3,080 | $18,060 |
| 2015 | $1,519 | $21,140 | $3,080 | $18,060 |
| 2014 | $1,521 | $21,140 | $3,080 | $18,060 |
| 2013 | $856 | $23,485 | $3,430 | $20,055 |
Agents Affiliated with this Home
-

Seller's Agent in 2023
Michael Doyle
Real of Ohio
(614) 329-0728
3 in this area
219 Total Sales
-
K
Buyer's Agent in 2023
Kavita Kumar
Howard Hanna Lenker Group
-
J
Seller's Agent in 2019
Jennifer Bertagna
Keller Williams Excel Realty
-
L
Buyer's Agent in 2019
Lorraine Lynn
Keller Williams Consultants
-
R
Seller's Agent in 2016
Robert Thompson
Cutler Real Estate
-

Buyer's Agent in 2016
Kathryn Becker
Coldwell Banker Realty
(937) 238-9166
4 in this area
147 Total Sales
Map
Source: Columbus and Central Ohio Regional MLS
MLS Number: 223005410
APN: 560-218355
- 2955 Cutler Dr
- 5153 Singleton Dr Unit 44B
- 2883 Castlebrook Ave
- 5052 Bressler Dr
- 2594 Roberts Ct
- 4764 Mattox St Unit 44
- 4960 Silver Bow Dr
- 3124 Hillrose Dr
- 5232 Redlands Dr
- 4891 Stoneybrook Blvd Unit 25F
- 5223 Bressler Dr
- 4894 Stoneybrook Blvd Unit 20E
- 3007 Galen Ct
- 4830 Stoneybrook Blvd Unit 28E
- 5062 Stoneybrook Blvd Unit 3F
- 5421 Schatz Ln
- 3005 Tempe Ct
- 3258 Scioto Farms Dr
- 2477 Crystal Springs Dr
- 3292 Paradise Ave
