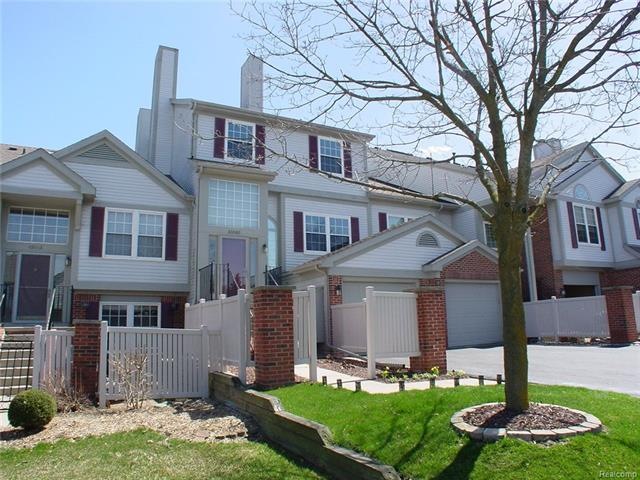Plymouth Pointe ... 2 Bedroom 2.5 Bath Condo ... with 2 car garage! Preferred open floor plan with 9'+ ceilings on the main floor & vaulted ceilings on the 2nd floor ~ Light, bright & airy with 3 sky lites, white painted woodwork & 6 panel doors + dark wood floors in the Hallway, Living Room & Dining Area ~ Great 16x11 Living Room with a gas fireplace flanked by white painted built in shelf units ~ 12x8 Dining Area overlooks the Living Room & combines with the 11x8 Kitchen (which includes the appliances) ~ 2 Bedroom suites upstairs with private sky lit full bathrooms & vaulted ceilings ~ 13x11 bonus room with infinite possibilities such as media room, family room, office, craft, recreation area, etc ~ 33x13 garage ~ Enjoy Plymouth Pointe's pool & tennis court which are within short walking distance ~ Conveniently located by North Territorial & Ridge with quick access to M14 @ Gotfredson or Beck Road ~ Pets allowed ~ Close by 6/1 & file PRE by 6/1 to reduce summer tax by approx $950!

