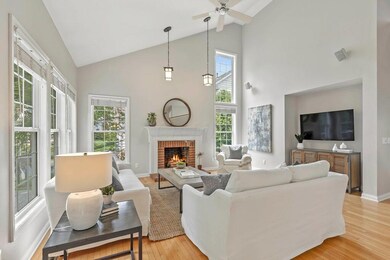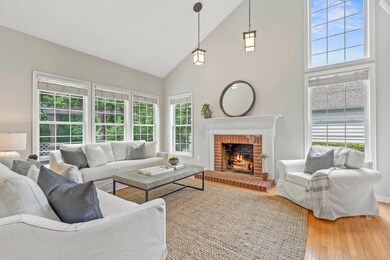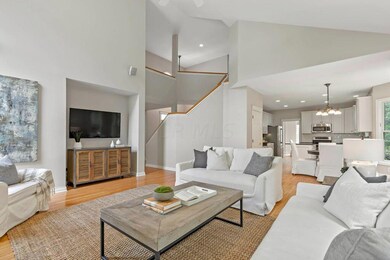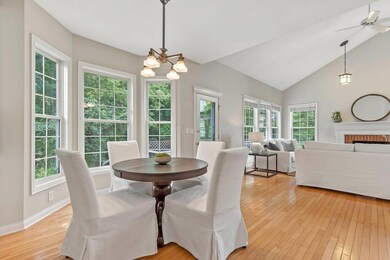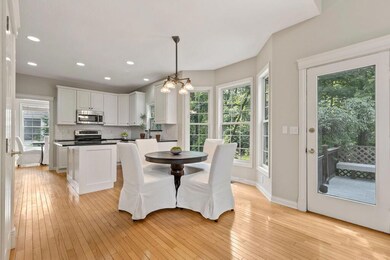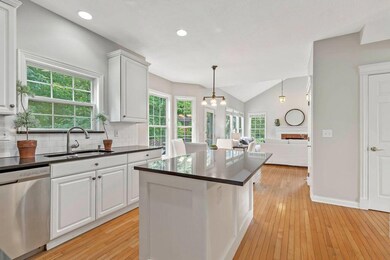
4985 Cadogan Place New Albany, OH 43054
Fodor NeighborhoodHighlights
- Deck
- Wooded Lot
- Great Room
- New Albany Primary School Rated A
- Bonus Room
- 2 Car Attached Garage
About This Home
As of August 2023This lovely Hampsted Village home boasts 5 bedrooms and an open floor plan. Hardwood floors on both levels! Main floor opens to large living room, dining room and vaulted great room flooded with natural light. Bright kitchen with granite countertops and stainless steel appliances and cozy eat in space. Half bathroom and option of 5th bedroom on main floor. Upstairs offers a large primary bedroom and ensuite with new shower, 3 more spacious bedrooms, full bath and bonus room. Finished lower level with half bathroom, large bar and rec area. Newer mechanicals and freshly painted. Relax out back on large deck and yard that backs to lush woods. Close to Market St, schools and New Albany leisure paths.
Last Agent to Sell the Property
The Raines Group, Inc. License #432150 Listed on: 07/28/2023
Home Details
Home Type
- Single Family
Est. Annual Taxes
- $10,895
Year Built
- Built in 1995
Lot Details
- 9,148 Sq Ft Lot
- Wooded Lot
HOA Fees
- $25 Monthly HOA Fees
Parking
- 2 Car Attached Garage
Home Design
- Block Foundation
- Vinyl Siding
Interior Spaces
- 3,500 Sq Ft Home
- 2-Story Property
- Gas Log Fireplace
- Great Room
- Bonus Room
- Laundry on main level
Kitchen
- Electric Range
- Microwave
- Dishwasher
Flooring
- Carpet
- Ceramic Tile
Bedrooms and Bathrooms
- Garden Bath
Basement
- Partial Basement
- Recreation or Family Area in Basement
- Crawl Space
Outdoor Features
- Deck
Utilities
- Forced Air Heating and Cooling System
- Heating System Uses Gas
Community Details
- Association Phone (614) 939-8600
- Ohio Equities HOA
Listing and Financial Details
- Assessor Parcel Number 545-230506
Ownership History
Purchase Details
Home Financials for this Owner
Home Financials are based on the most recent Mortgage that was taken out on this home.Purchase Details
Home Financials for this Owner
Home Financials are based on the most recent Mortgage that was taken out on this home.Purchase Details
Home Financials for this Owner
Home Financials are based on the most recent Mortgage that was taken out on this home.Similar Homes in New Albany, OH
Home Values in the Area
Average Home Value in this Area
Purchase History
| Date | Type | Sale Price | Title Company |
|---|---|---|---|
| Warranty Deed | $670,000 | Stewart Title | |
| Warranty Deed | $570,000 | Stewart Title | |
| Deed | $264,683 | -- |
Mortgage History
| Date | Status | Loan Amount | Loan Type |
|---|---|---|---|
| Open | $402,000 | New Conventional | |
| Previous Owner | $560,000 | New Conventional | |
| Previous Owner | $340,000 | Unknown | |
| Previous Owner | $150,000 | New Conventional |
Property History
| Date | Event | Price | Change | Sq Ft Price |
|---|---|---|---|---|
| 03/31/2025 03/31/25 | Off Market | $570,000 | -- | -- |
| 08/28/2023 08/28/23 | Sold | $670,000 | -0.7% | $191 / Sq Ft |
| 07/28/2023 07/28/23 | For Sale | $675,000 | +18.4% | $193 / Sq Ft |
| 05/12/2021 05/12/21 | Sold | $570,000 | +3.7% | $163 / Sq Ft |
| 04/09/2021 04/09/21 | For Sale | $549,900 | -- | $157 / Sq Ft |
Tax History Compared to Growth
Tax History
| Year | Tax Paid | Tax Assessment Tax Assessment Total Assessment is a certain percentage of the fair market value that is determined by local assessors to be the total taxable value of land and additions on the property. | Land | Improvement |
|---|---|---|---|---|
| 2024 | $11,574 | $212,840 | $51,030 | $161,810 |
| 2023 | $11,418 | $211,370 | $51,030 | $160,340 |
| 2022 | $11,329 | $160,650 | $31,150 | $129,500 |
| 2021 | $10,146 | $149,630 | $31,150 | $118,480 |
| 2020 | $10,068 | $149,630 | $31,150 | $118,480 |
| 2019 | $9,205 | $124,390 | $25,970 | $98,420 |
| 2018 | $9,073 | $124,390 | $25,970 | $98,420 |
| 2017 | $9,206 | $124,390 | $25,970 | $98,420 |
| 2016 | $9,048 | $112,530 | $24,470 | $88,060 |
| 2015 | $9,068 | $112,530 | $24,470 | $88,060 |
| 2014 | $8,667 | $112,530 | $24,470 | $88,060 |
| 2013 | $4,471 | $107,170 | $23,310 | $83,860 |
Agents Affiliated with this Home
-

Seller's Agent in 2023
Sandy Raines
The Raines Group, Inc.
(614) 402-1234
17 in this area
995 Total Sales
-
J
Seller Co-Listing Agent in 2023
Jami Blosel
The Raines Group, Inc.
(614) 375-0446
3 in this area
69 Total Sales
-

Buyer's Agent in 2023
Teri Averill
RE/MAX
(614) 395-4418
1 in this area
84 Total Sales
-
R
Buyer's Agent in 2023
Rory Averill
RE/MAX
-

Seller's Agent in 2021
Tina Goodman
Homes that Click Advantage LLC
(614) 439-3551
1 in this area
9 Total Sales
-

Buyer's Agent in 2021
Caroline Shroyer
Keller Williams Consultants
(614) 989-6401
1 in this area
194 Total Sales
Map
Source: Columbus and Central Ohio Regional MLS
MLS Number: 223023743
APN: 545-230506
- 7169 Fernridge Dr
- 5650 Harlem Rd
- 4791 Yantis Dr
- 4945 Yantis Dr
- 5129 Marks Ct
- 4991 Yantis Dr
- 115 Keswick Dr
- 105 Keswick Dr
- 6759 Headwater Trail
- 5428 Tathwell Dr
- 6918 Rothwell St
- 5950 Johnstown Rd
- 6828 Silverrock Dr Unit 6828
- 6897 Rothwell St
- 5760 Johnstown Rd
- 6940 Clivdon Mews
- 5556 Falco Dr
- 6920 Clivdon Mews
- 6962 Rothwell St
- 6797 Rolfe Ave

