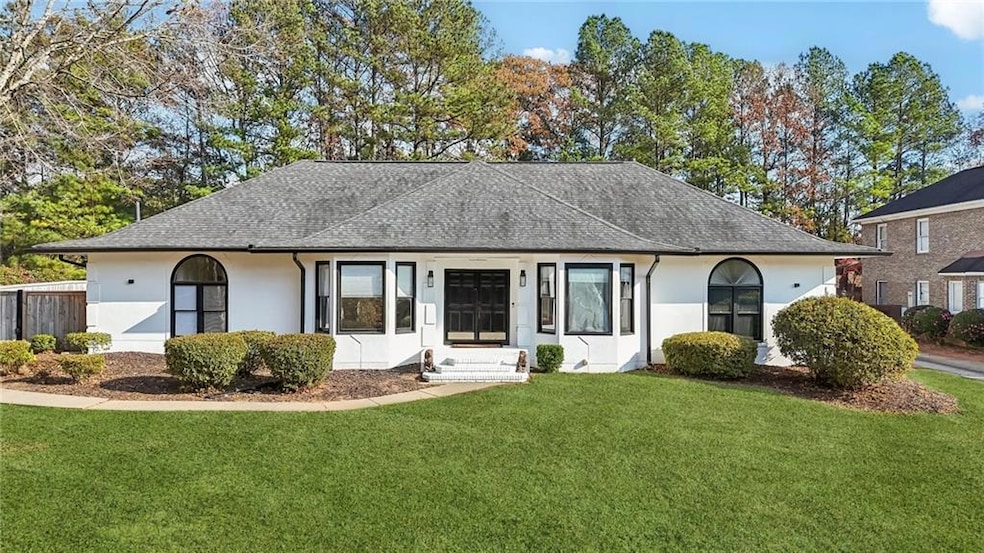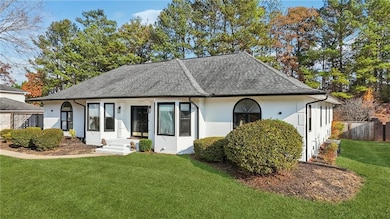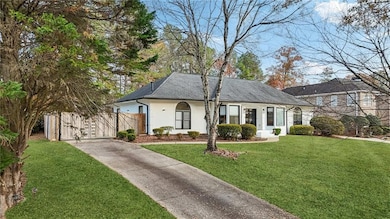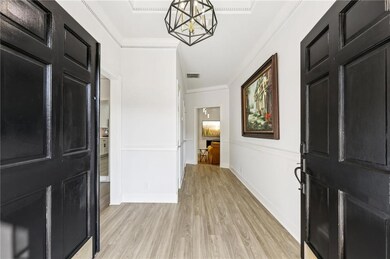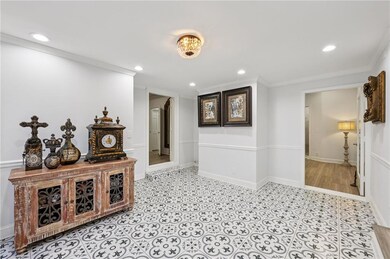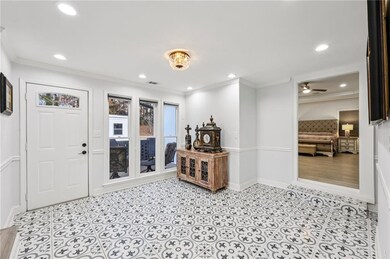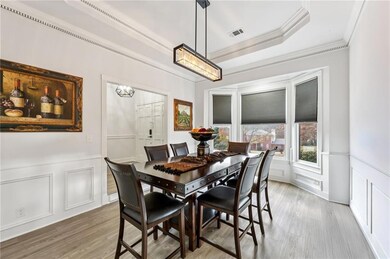Experience elevated living in this meticulously renovated ranch home, perfectly situated in the desirable Marion Woods community of Southwest Atlanta. Offering just under 3,000 square feet, this 5-bedroom, 2.5-bathroom residence features an impressive open-concept design with a dedicated office and a light-filled sunroom. Recent upgrades include new carpet and a new hot water heater, providing modern comfort and peace of mind. A sophisticated sunken living room anchors the main living space, creating a distinctive focal point ideal for both relaxing and entertaining. The chef’s kitchen showcases a striking 12-foot quartz waterfall island, premium stainless steel appliances, and exceptional craftsmanship throughout. The expansive owner’s suite provides a serene retreat, complete with a spacious sitting area and elegant fireplace. The spa-inspired ensuite features double vanities, two walk-in closets, a soaking tub, and a separate frameless glass shower. Four additional bedrooms are generously sized and serviced by a beautifully updated secondary bathroom, offering comfort and versatility for family, guests, or additional workspace. The sunroom provides abundant natural light perfect for morning coffee, or quiet lounging. Outside, a fully fenced private backyard offers generous space and privacy, creating an ideal setting for entertaining and outdoor enjoyment. A substantial detached storage building provides versatile use options such as a workshop, studio, or additional storage. A rear-facing 2-car garage with an automatic gate further enhances convenience. Located just minutes from Hartsfield-Jackson Atlanta International Airport, HWY 20, and HWY 285, this exceptional property offers easy commuting and combines luxury, comfort, and a prime Southwest Atlanta location.

