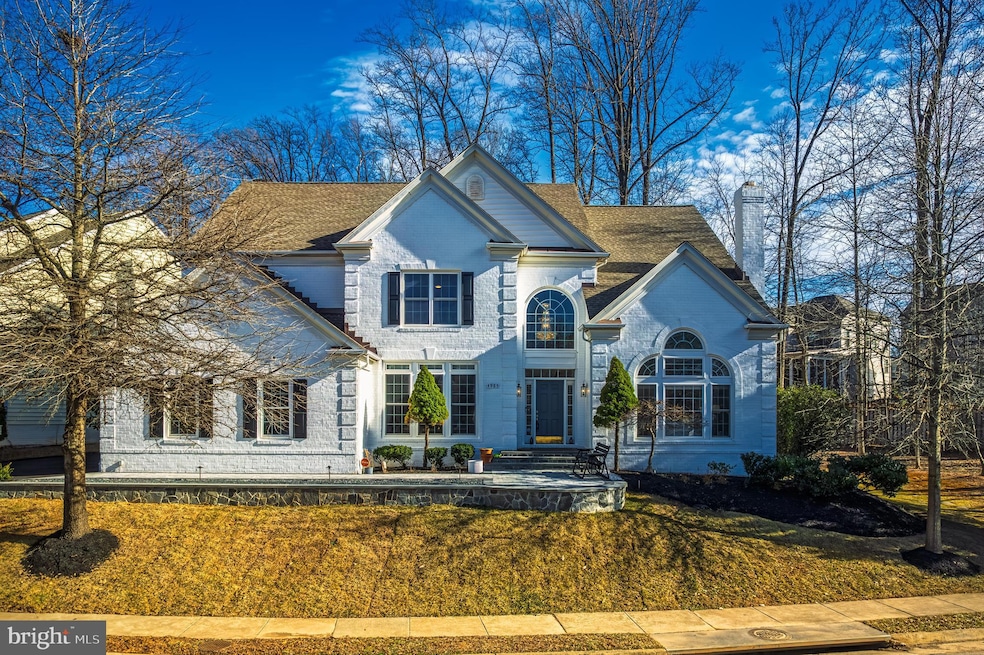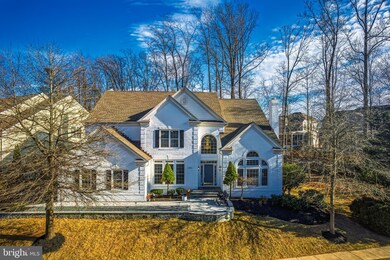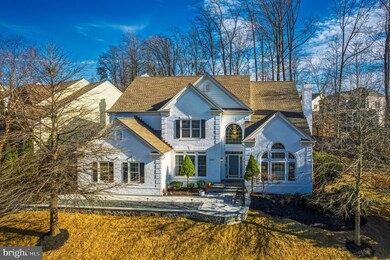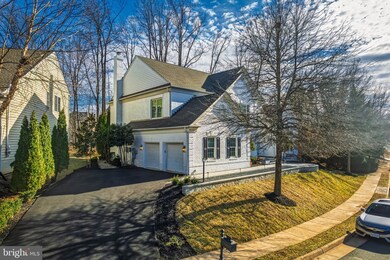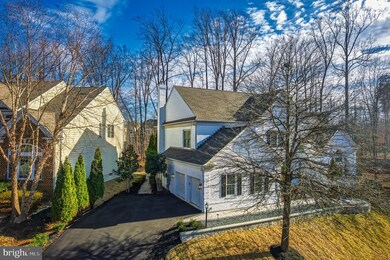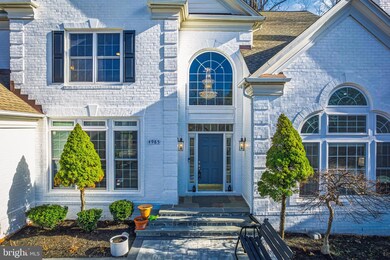
4985 Collin Chase Place Fairfax, VA 22030
Highlights
- Colonial Architecture
- Traditional Floor Plan
- Attic
- Powell Elementary School Rated A-
- Wood Flooring
- 3 Fireplaces
About This Home
As of June 2025Nestled in the highly desirable Heatherbrook community, this exceptional home offers over 6,000 sq. ft. of luxurious living space, just moments from everything you need. With high-end finishes throughout, this home features an open floor plan complemented by three elegant fireplaces, a marble-floored entrance, and a formal dining room—creating a true masterpiece.The expansive country kitchen, bathed in natural light from the adjoining sunroom, is perfect for entertaining. The home boasts detailed craftsmanship with boxed and coffered ceilings, along with a spacious owner’s suite that includes a sitting room and a generously sized walk-in closet. Additional highlights include an exercise room, a custom-built 3-sided bar, and meticulously designed stone walkways and patios, offering the perfect blend of style and function.This home features numerous recent upgrades and improvements. The exterior includes a newly repaved driveway (July 2024), a front patio, a relatively new roof in excellent condition, and a newly installed drainage system. Landscaping has also been refreshed. Interior updates include fresh paint throughout, new flooring on the upper level, and fully upgraded bathrooms, including the Jack and Jill, master, and both powder rooms, along with an updated basement bathroom. A granite countertop has been added in the laundry room. Additional features include a whole-house sound system (sold “As-Is”), a new sliding door and glass for the sunroom, a sprinkler system (sold “As-Is”), and solar panels (documentation available). Appliances include a brand new, never-used dishwasher and a two-year-old refrigerator. This home is sure to captivate those seeking both sophistication and practicality in a prime residential location. Positioned in an excellent commuter spot, it’s close to top-tier shopping and dining, with the added benefit of walking distance to the commuter lot.This is truly a must-see. —you wouldn’t want to miss out on this!
Last Agent to Sell the Property
Keller Williams Fairfax Gateway License #0225205800 Listed on: 03/05/2025

Home Details
Home Type
- Single Family
Est. Annual Taxes
- $13,314
Year Built
- Built in 2003
Lot Details
- 10,430 Sq Ft Lot
- Property is zoned 121
HOA Fees
- $99 Monthly HOA Fees
Parking
- 2 Car Attached Garage
- Side Facing Garage
Home Design
- Colonial Architecture
- Shingle Roof
- Vinyl Siding
- Brick Front
Interior Spaces
- Property has 3 Levels
- Traditional Floor Plan
- Wet Bar
- Built-In Features
- Beamed Ceilings
- Tray Ceiling
- Ceiling height of 9 feet or more
- 3 Fireplaces
- Window Treatments
- Bay Window
- Window Screens
- Sliding Doors
- Six Panel Doors
- Family Room Off Kitchen
- Living Room
- Dining Room
- Den
- Game Room
- Sun or Florida Room
- Storage Room
- Home Gym
- Wood Flooring
- Basement Fills Entire Space Under The House
- Attic
Kitchen
- Breakfast Area or Nook
- Eat-In Kitchen
- Gas Oven or Range
- Six Burner Stove
- Range Hood
- Microwave
- Dishwasher
- Kitchen Island
- Disposal
Bedrooms and Bathrooms
- En-Suite Primary Bedroom
- En-Suite Bathroom
Laundry
- Laundry Room
- Laundry Chute
Utilities
- Central Air
- Heat Pump System
- Vented Exhaust Fan
- 60 Gallon+ Natural Gas Water Heater
- Cable TV Available
Listing and Financial Details
- Tax Lot 91
- Assessor Parcel Number 0551 28 0091
Community Details
Overview
- Association fees include trash
- Built by PULTE HOMES
- Heatherbrook Subdivision, Kendall Floorplan
Recreation
- Community Playground
- Jogging Path
Ownership History
Purchase Details
Home Financials for this Owner
Home Financials are based on the most recent Mortgage that was taken out on this home.Purchase Details
Home Financials for this Owner
Home Financials are based on the most recent Mortgage that was taken out on this home.Purchase Details
Purchase Details
Home Financials for this Owner
Home Financials are based on the most recent Mortgage that was taken out on this home.Similar Homes in Fairfax, VA
Home Values in the Area
Average Home Value in this Area
Purchase History
| Date | Type | Sale Price | Title Company |
|---|---|---|---|
| Bargain Sale Deed | $1,500,000 | Republic Title | |
| Bargain Sale Deed | $1,300,000 | First American Title | |
| Warranty Deed | $875,000 | -- | |
| Special Warranty Deed | $1,100,000 | -- |
Mortgage History
| Date | Status | Loan Amount | Loan Type |
|---|---|---|---|
| Open | $1,500,000 | New Conventional | |
| Previous Owner | $1,105,000 | New Conventional | |
| Previous Owner | $650,000 | New Conventional |
Property History
| Date | Event | Price | Change | Sq Ft Price |
|---|---|---|---|---|
| 06/06/2025 06/06/25 | Sold | $1,500,000 | +0.1% | $254 / Sq Ft |
| 03/05/2025 03/05/25 | For Sale | $1,499,000 | -- | $253 / Sq Ft |
| 03/03/2025 03/03/25 | Pending | -- | -- | -- |
Tax History Compared to Growth
Tax History
| Year | Tax Paid | Tax Assessment Tax Assessment Total Assessment is a certain percentage of the fair market value that is determined by local assessors to be the total taxable value of land and additions on the property. | Land | Improvement |
|---|---|---|---|---|
| 2024 | $13,314 | $1,149,270 | $280,000 | $869,270 |
| 2023 | $12,246 | $1,085,140 | $280,000 | $805,140 |
| 2022 | $11,371 | $994,370 | $265,000 | $729,370 |
| 2021 | $10,698 | $911,610 | $255,000 | $656,610 |
| 2020 | $10,385 | $877,520 | $255,000 | $622,520 |
| 2019 | $5,192 | $877,520 | $255,000 | $622,520 |
| 2018 | $10,015 | $870,910 | $240,000 | $630,910 |
| 2017 | $10,111 | $870,910 | $240,000 | $630,910 |
| 2016 | $10,474 | $904,120 | $240,000 | $664,120 |
| 2015 | $10,090 | $904,120 | $240,000 | $664,120 |
| 2014 | $10,067 | $904,120 | $240,000 | $664,120 |
Agents Affiliated with this Home
-
Leela Singh

Seller's Agent in 2025
Leela Singh
Keller Williams Fairfax Gateway
(703) 489-3292
2 in this area
94 Total Sales
-
Jordan Li

Buyer's Agent in 2025
Jordan Li
eXp Realty LLC
(703) 400-4965
1 in this area
63 Total Sales
Map
Source: Bright MLS
MLS Number: VAFX2223234
APN: 0551-28-0091
- 4810 Christie Jane Ln
- 4408 Helmsford Ln Unit 205
- 13070 Autumn Woods Way Unit 302
- 13060 Autumn Woods Way Unit 101
- 13085 Autumn Woods Way Unit 206
- 13329 Connor Dr Unit G
- 13222 Goose Pond Ln
- 4605 Hummingbird Ln Unit 104
- 5124 Brittney Elyse Cir Unit 5124A
- 5193 Jule Star Dr
- 5223 Jule Star Dr
- 5170 A William Colin Ct
- 5387 Willow Valley Rd
- 5170 William Colin Ct Unit I
- 4618 Superior Square
- 5335 Rosemallow Cir
- 13238 Maple Creek Ln
- 5271 Tractor Ln
- 4524 Superior Square
- 12797 Fair Briar Ln
