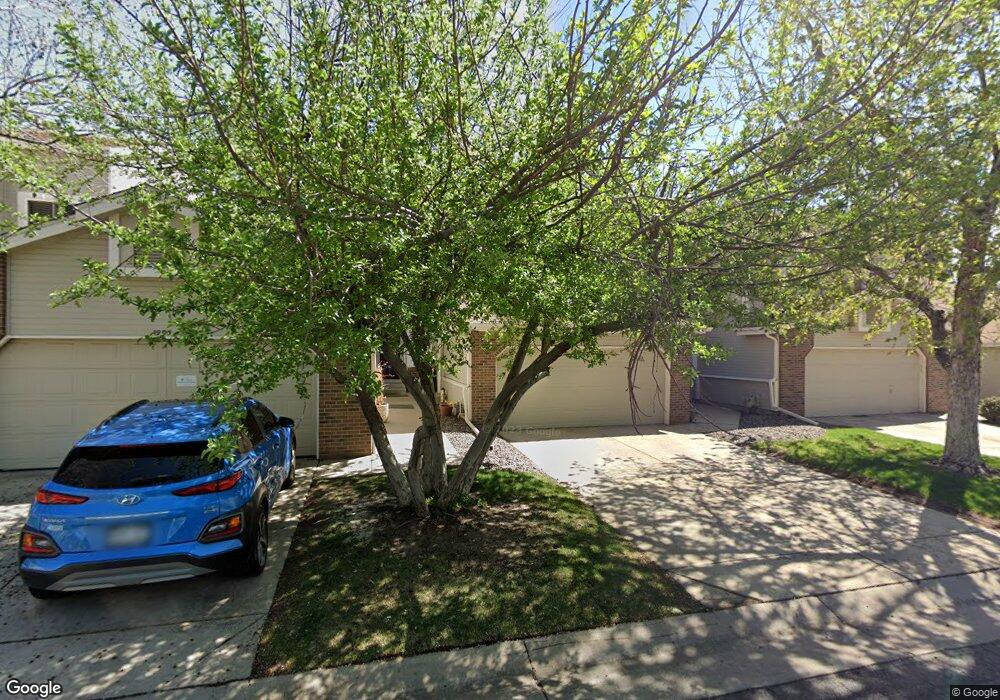4985 S Eagle Cir Aurora, CO 80015
Woodgate NeighborhoodEstimated Value: $415,452 - $487,000
2
Beds
3
Baths
1,691
Sq Ft
$264/Sq Ft
Est. Value
About This Home
This home is located at 4985 S Eagle Cir, Aurora, CO 80015 and is currently estimated at $446,863, approximately $264 per square foot. 4985 S Eagle Cir is a home located in Arapahoe County with nearby schools including Sagebrush Elementary School, Laredo Middle School, and Smoky Hill High School.
Ownership History
Date
Name
Owned For
Owner Type
Purchase Details
Closed on
Jun 1, 2021
Sold by
Lakewood Lodge Motel Inc
Bought by
Lee Jinny
Current Estimated Value
Home Financials for this Owner
Home Financials are based on the most recent Mortgage that was taken out on this home.
Original Mortgage
$291,200
Outstanding Balance
$261,916
Interest Rate
2.9%
Mortgage Type
New Conventional
Estimated Equity
$184,947
Purchase Details
Closed on
Mar 31, 2020
Sold by
Kubns Frederick W
Bought by
Lakewood Lodge Motel Inc
Purchase Details
Closed on
Nov 30, 1993
Sold by
Rullman William B and Rullman Nancy J
Bought by
Kuhns Frederick W
Home Financials for this Owner
Home Financials are based on the most recent Mortgage that was taken out on this home.
Original Mortgage
$129,750
Interest Rate
6.71%
Mortgage Type
VA
Purchase Details
Closed on
Nov 22, 1991
Sold by
Rullman William B
Bought by
Rullman Nancy J Rullman William B
Purchase Details
Closed on
Oct 14, 1986
Sold by
Conversion Arapco
Bought by
Rullman William B
Purchase Details
Closed on
May 21, 1984
Bought by
Conversion Arapco
Create a Home Valuation Report for This Property
The Home Valuation Report is an in-depth analysis detailing your home's value as well as a comparison with similar homes in the area
Home Values in the Area
Average Home Value in this Area
Purchase History
| Date | Buyer | Sale Price | Title Company |
|---|---|---|---|
| Lee Jinny | $416,000 | Heritage Title Company | |
| Lakewood Lodge Motel Inc | $350,000 | Fidelity National Title | |
| Kuhns Frederick W | $126,000 | -- | |
| Rullman Nancy J Rullman William B | -- | -- | |
| Rullman William B | -- | -- | |
| Conversion Arapco | -- | -- |
Source: Public Records
Mortgage History
| Date | Status | Borrower | Loan Amount |
|---|---|---|---|
| Open | Lee Jinny | $291,200 | |
| Previous Owner | Kuhns Frederick W | $129,750 |
Source: Public Records
Tax History
| Year | Tax Paid | Tax Assessment Tax Assessment Total Assessment is a certain percentage of the fair market value that is determined by local assessors to be the total taxable value of land and additions on the property. | Land | Improvement |
|---|---|---|---|---|
| 2025 | $2,288 | $29,575 | -- | -- |
| 2024 | $2,019 | $29,004 | -- | -- |
| 2023 | $2,019 | $29,004 | $0 | $0 |
| 2022 | $1,787 | $24,499 | $0 | $0 |
| 2021 | $1,288 | $24,499 | $0 | $0 |
| 2020 | $1,171 | $23,345 | $0 | $0 |
| 2019 | $1,129 | $23,345 | $0 | $0 |
| 2018 | $1,086 | $21,830 | $0 | $0 |
| 2017 | $1,070 | $21,830 | $0 | $0 |
| 2016 | $679 | $16,668 | $0 | $0 |
| 2015 | $646 | $16,668 | $0 | $0 |
| 2014 | -- | $11,948 | $0 | $0 |
| 2013 | -- | $14,050 | $0 | $0 |
Source: Public Records
Map
Nearby Homes
- 14524 E Wagontrail Place
- 14503 E Wagontrail Dr
- 14739 E Wagontrail Place
- 14640 E Penwood Place
- 4973 S Dillon St Unit 135
- 14297 E Grand Dr Unit 182
- 14782 E Belleview Ave
- 4864 S Crystal St
- 4943 S Carson St Unit 207
- 4853 S Crystal St
- 4852 S Carson St
- 14933 E Belleview Dr
- 4694 S Crystal Way Unit D111
- 14358 E Pimlico Place Unit A125
- 14120 E Temple Dr Unit Y04
- 4656 S Dillon Ct Unit D
- 4665 S Dillon Ct Unit B
- 4586 S Fraser Way
- 14011 E Chenango Dr
- 4663 S Fraser Ct Unit E
- 4995 S Eagle Cir
- 4977 S Eagle Cir
- 4997 S Eagle Cir
- 4975 S Eagle Cir
- 5011 S Elkhart St
- 5001 S Elkhart St
- 5021 S Elkhart St
- 5031 S Elkhart St
- 4965 S Eagle Cir
- 4957 S Eagle Cir
- 14464 E Wagontrail Place
- 14444 E Wagontrail Place
- 14474 E Wagontrail Place
- 4955 S Eagle Cir
- 4994 S Eagle Cir
- 14434 E Wagontrail Place
- 4996 S Eagle Cir
- 4945 S Eagle Cir
- 4998 S Eagle Cir
- 14484 E Wagontrail Place
Your Personal Tour Guide
Ask me questions while you tour the home.
