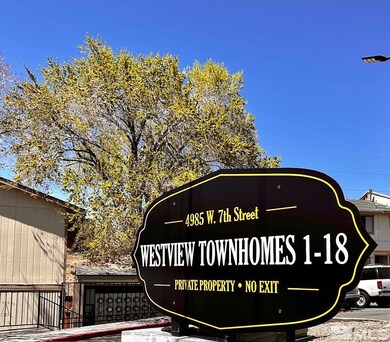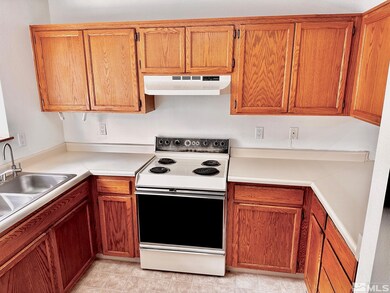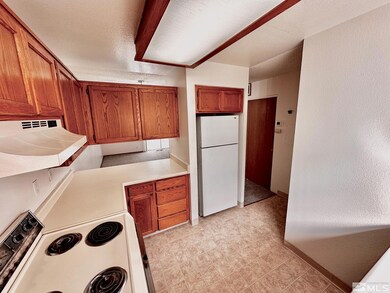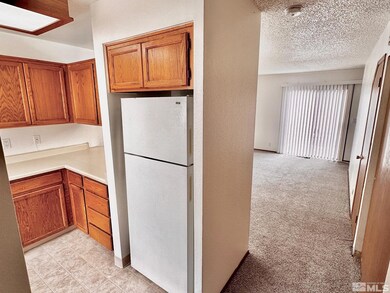
4985 W 7th St Unit 11 Reno, NV 89503
Kings Row NeighborhoodEstimated payment $1,654/month
Highlights
- High Ceiling
- Breakfast Area or Nook
- Refrigerated Cooling System
- Great Room
- Double Pane Windows
- Patio
About This Home
Owner financing offers several advantages over traditional bank loans. With a low 5.5 percent fixed interest rate, no private mortgage insurance (PMI), and significantly lower closing costs, it's a more affordable path to homeownership. Approval is easier since you deal directly with the seller—no perfect credit or W-2 income required. Terms and down payments are flexible to fit your financial situation, and there are no prepayment penalties. You'll also enjoy fixed payments for three years with a balloon term, giving you time to refinance, sell, or pay off the balance. It's an ideal option for self-employed buyers, freelancers, or anyone rebuilding credit.Conveniently located near UNR, Rancho San Rafael Park, and I-80, this 2-bedroom condo offers a practical floorplan and easy access to Tahoe, ski resorts, and all things Reno has to offer. With new carpet, fresh paint, and functional living space, it's ready for your personal touch. The seller is open to carrying the financing for the right situation., This condo has a smart and efficient layout with kitchen, dining, living area, and a half bath all on the main floor. Upstairs you'll find two bedrooms, a full bath, and laundry—making daily living simple and convenient. The unit has just been updated with brand new carpet and a fresh coat of interior paint. Storage is generous throughout the space, and there's one designated parking spot along with plenty of guest parking nearby. The private patio is surprisingly roomy, offering enough space for a BBQ, seating area, and a couple of garden spots. This unit is solid and well-located. You're walking distance to restaurants, shops, parks, and entertainment, plus just minutes from the University of Nevada Reno and Rancho San Rafael Park—the home of the annual balloon races. Whether you're a first-time buyer, student, or investor, this condo offers good value and functionality with easy access to both city life and outdoor adventure. Check it out and see the potential for yourself.
Property Details
Home Type
- Condominium
Est. Annual Taxes
- $492
Year Built
- Built in 1986
HOA Fees
- $212 Monthly HOA Fees
Parking
- 1 Parking Space
Home Design
- Shingle Roof
- Composition Roof
- Wood Siding
- Stick Built Home
Interior Spaces
- 919 Sq Ft Home
- 2-Story Property
- High Ceiling
- Double Pane Windows
- Blinds
- Aluminum Window Frames
- Great Room
- Carpet
- Crawl Space
Kitchen
- Breakfast Area or Nook
- Breakfast Bar
- Built-In Oven
- Electric Oven
- Electric Range
- Dishwasher
- Disposal
Bedrooms and Bathrooms
- 2 Bedrooms
Laundry
- Laundry Room
- Laundry in Hall
- Dryer
- Washer
Home Security
Schools
- Warner Elementary School
- Clayton Middle School
- Mcqueen High School
Utilities
- Refrigerated Cooling System
- Forced Air Heating and Cooling System
- Heating System Uses Natural Gas
- Gas Water Heater
- Phone Available
- Cable TV Available
Additional Features
- Patio
- Ground Level
Listing and Financial Details
- Home warranty included in the sale of the property
- Assessor Parcel Number 001-442-03
Community Details
Overview
- $100 HOA Transfer Fee
- Westview HOA, Phone Number (775) 624-3921
- Reno Community
- Westview Subdivision
- Maintained Community
- The community has rules related to covenants, conditions, and restrictions
Additional Features
- Common Area
- Fire and Smoke Detector
Map
Home Values in the Area
Average Home Value in this Area
Tax History
| Year | Tax Paid | Tax Assessment Tax Assessment Total Assessment is a certain percentage of the fair market value that is determined by local assessors to be the total taxable value of land and additions on the property. | Land | Improvement |
|---|---|---|---|---|
| 2025 | $492 | $34,650 | $18,200 | $16,450 |
| 2024 | $492 | $35,399 | $18,200 | $17,199 |
| 2023 | $479 | $32,692 | $17,325 | $15,367 |
| 2022 | $465 | $27,403 | $13,965 | $13,438 |
| 2021 | $452 | $22,979 | $9,380 | $13,599 |
| 2020 | $437 | $23,442 | $9,625 | $13,817 |
| 2019 | $424 | $23,523 | $10,010 | $13,513 |
| 2018 | $412 | $20,512 | $7,210 | $13,302 |
| 2017 | $400 | $18,287 | $4,970 | $13,317 |
| 2016 | $390 | $18,524 | $4,795 | $13,729 |
| 2015 | $100 | $16,834 | $2,730 | $14,104 |
| 2014 | $378 | $12,863 | $2,100 | $10,763 |
| 2013 | -- | $10,376 | $1,645 | $8,731 |
Property History
| Date | Event | Price | Change | Sq Ft Price |
|---|---|---|---|---|
| 05/22/2025 05/22/25 | Price Changed | $264,000 | -1.9% | $287 / Sq Ft |
| 04/17/2025 04/17/25 | For Sale | $269,000 | 0.0% | $293 / Sq Ft |
| 08/30/2018 08/30/18 | Rented | $995 | 0.0% | -- |
| 08/10/2018 08/10/18 | Under Contract | -- | -- | -- |
| 07/06/2018 07/06/18 | For Rent | $995 | -- | -- |
Purchase History
| Date | Type | Sale Price | Title Company |
|---|---|---|---|
| Bargain Sale Deed | $80,000 | First Centennial Title Co | |
| Interfamily Deed Transfer | $80,000 | First Centennial Title Co | |
| Bargain Sale Deed | $78,000 | Stewart Title | |
| Deed | $76,000 | First American Title Co | |
| Deed | $68,000 | First Commercial Title Inc |
Mortgage History
| Date | Status | Loan Amount | Loan Type |
|---|---|---|---|
| Open | $123,200 | Non Purchase Money Mortgage | |
| Closed | $64,000 | No Value Available | |
| Previous Owner | $77,352 | FHA | |
| Previous Owner | $73,720 | No Value Available | |
| Previous Owner | $67,852 | FHA |
Similar Homes in Reno, NV
Source: Northern Nevada Regional MLS
MLS Number: 250004959
APN: 001-442-03
- 4985 W 7th St Unit 14
- 0 Allen Glen Dr Unit 250000291
- 3452 Bowie Rd Unit 2
- 3920 W 7th St
- 1970 Sierra Highlands Dr
- 3846 Belvedere Dr
- 1169 Wagon Wheel Cir
- 5284 Tappan Ct
- 5252 Sierra Highlands Ct
- 1340 Rayburn Dr
- 1350 Marne Dr
- 2130 Canyon Mesa Ct
- 2190 Canyon Mesa Ct Unit 2
- 3545 Balboa Dr
- 3475 Balboa Dr
- 3271 Heights Dr
- 1420 Exeter Way
- 5726 Golden Eagle Dr
- 1090 Hartford Ct
- 5276 Simons Dr






