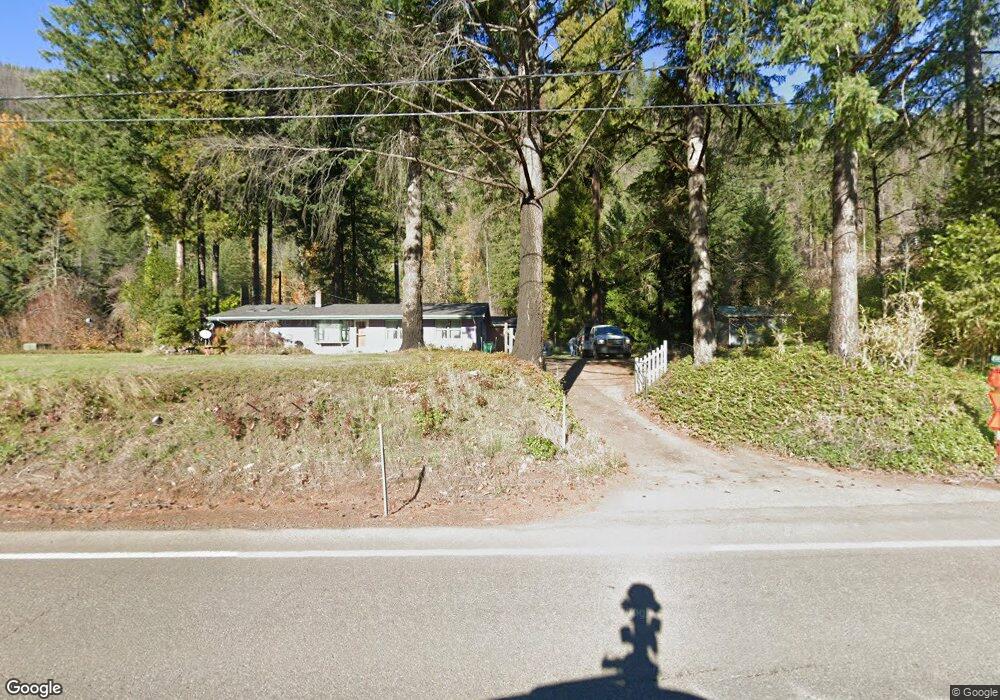Estimated Value: $396,827 - $561,000
3
Beds
2
Baths
1,248
Sq Ft
$406/Sq Ft
Est. Value
About This Home
This home is located at 49855 Mckenzie Hwy, Vida, OR 97488 and is currently estimated at $506,707, approximately $406 per square foot. 49855 Mckenzie Hwy is a home located in Lane County with nearby schools including Mckenzie Elementary School and McKenzie River Community School.
Ownership History
Date
Name
Owned For
Owner Type
Purchase Details
Closed on
Feb 25, 2011
Sold by
Federal National Mortgage Association
Bought by
Pantel Peggy J
Current Estimated Value
Home Financials for this Owner
Home Financials are based on the most recent Mortgage that was taken out on this home.
Original Mortgage
$95,120
Outstanding Balance
$64,819
Interest Rate
4.77%
Mortgage Type
New Conventional
Estimated Equity
$441,888
Purchase Details
Closed on
Aug 23, 2010
Sold by
Smith Penny G
Bought by
Federal National Mortgage Association
Purchase Details
Closed on
Jun 7, 2006
Sold by
Russell Cathryn
Bought by
Smith Penny G
Home Financials for this Owner
Home Financials are based on the most recent Mortgage that was taken out on this home.
Original Mortgage
$22,250
Interest Rate
6.56%
Mortgage Type
Credit Line Revolving
Create a Home Valuation Report for This Property
The Home Valuation Report is an in-depth analysis detailing your home's value as well as a comparison with similar homes in the area
Purchase History
| Date | Buyer | Sale Price | Title Company |
|---|---|---|---|
| Pantel Peggy J | $124,900 | Multiple | |
| Federal National Mortgage Association | $194,603 | Accommodation | |
| Smith Penny G | $222,500 | Fidelity National Title Insu |
Source: Public Records
Mortgage History
| Date | Status | Borrower | Loan Amount |
|---|---|---|---|
| Open | Pantel Peggy J | $95,120 | |
| Previous Owner | Smith Penny G | $22,250 | |
| Previous Owner | Smith Penny G | $178,000 |
Source: Public Records
Tax History
| Year | Tax Paid | Tax Assessment Tax Assessment Total Assessment is a certain percentage of the fair market value that is determined by local assessors to be the total taxable value of land and additions on the property. | Land | Improvement |
|---|---|---|---|---|
| 2025 | $2,424 | $221,601 | -- | -- |
| 2024 | $2,248 | $215,147 | -- | -- |
| 2023 | $2,248 | $208,881 | -- | -- |
| 2022 | $2,094 | $202,798 | $0 | $0 |
| 2021 | $2,037 | $196,892 | $0 | $0 |
| 2020 | $1,965 | $191,158 | $0 | $0 |
| 2019 | $1,859 | $185,591 | $0 | $0 |
| 2018 | $1,801 | $174,938 | $0 | $0 |
| 2017 | $1,661 | $174,938 | $0 | $0 |
| 2016 | $1,956 | $169,843 | $0 | $0 |
| 2015 | $1,919 | $164,896 | $0 | $0 |
| 2014 | $1,887 | $160,093 | $0 | $0 |
Source: Public Records
Map
Nearby Homes
- 50010 Mckenzie Hwy Unit 2
- 49669 Mckenzie Hwy
- 49545 Mckenzie Hwy
- 50389 Mckenzie Hwy
- 49348 Mckenzie Hwy
- 49280 Mckenzie Hwy
- 49198 Mckenzie Hwy
- 49164 Mckenzie Hwy
- 51209 Blue River Dr
- 47987 Mckenzie Hwy
- 47983 Mckenzie Hwy
- 0 Blue River Dr Unit 214341245
- 0 Mckenzie Hwy Unit 798687103
- 47772 Mckenzie Hwy
- 91241 Blue River Rd
- 52262 Mckenzie Hwy
- 52633 Mckenzie Hwy
- 46836 Mckenzie Hwy
- 52958 Mckenzie Hwy
- 0 Cascade View Dr Unit 1
- 49833 Mckenzie Hwy
- 49858 Mckenzie Hwy
- 49866 Mckenzie Hwy
- 49859 Mckenzie Hwy
- 49838 Mckenzie Hwy
- 49820 Mckenzie Hwy
- 49894 Mckenzie Hwy
- 49813 Mckenzie Hwy
- 49818 Mckenzie Hwy
- 49793 Mckenzie Hwy
- 49798 Mckenzie Hwy
- 49885 Mckenzie Hwy
- 49790 Mckenzie Hwy
- 49766 Mckenzie Hwy
- 49760 Mckenzie Hwy
- 49959 Mckenzie Hwy
- 49745 Mckenzie Hwy
- 49748 Mckenzie Hwy
- 49748 Mckenzie Hwy
- 49742 Mckenzie Hwy
Your Personal Tour Guide
Ask me questions while you tour the home.
