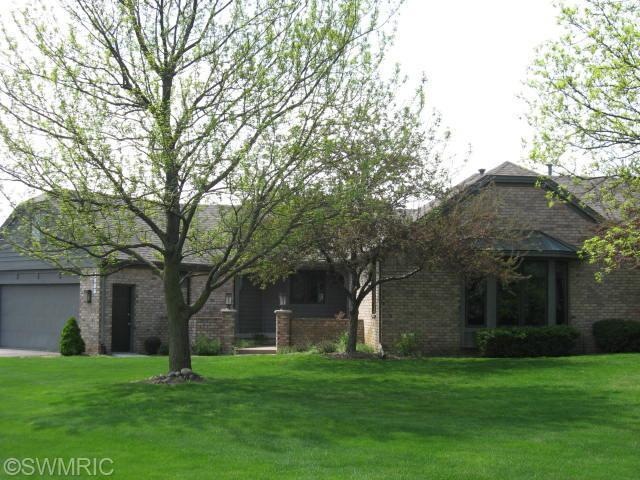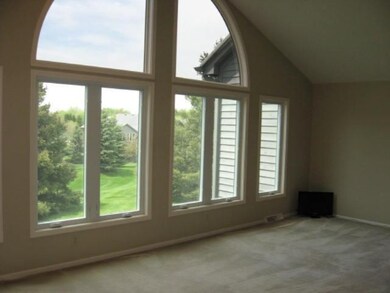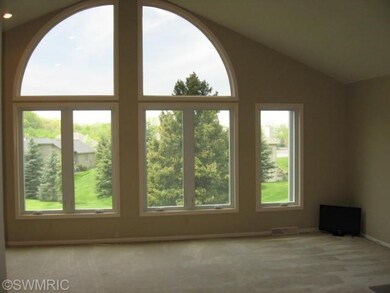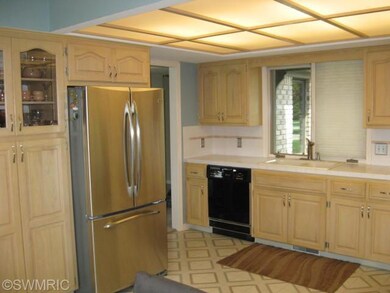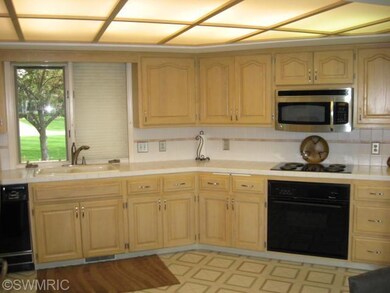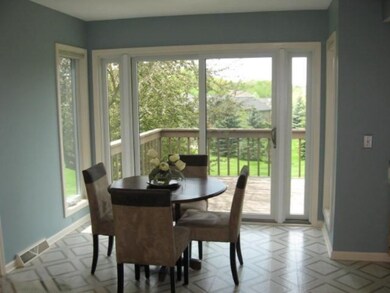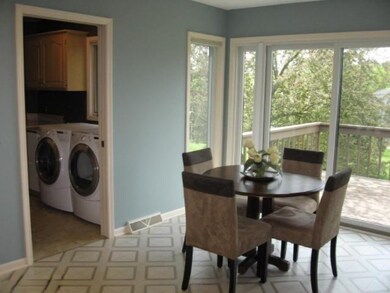
4986 N Quail Crest Dr SE Unit 112 Grand Rapids, MI 49546
Forest Hills NeighborhoodHighlights
- Clubhouse
- Recreation Room
- Living Room
- Meadow Brook Elementary School Rated A
- Attached Garage
- Accessible Bedroom
About This Home
As of June 2013Beautiful Cascade Township condo. This great condo is situated on a gorgeous setting in the Quail Crest development. The condo features a large living and dining room with vaulted ceilings and new low E windows throughout that bring the outdoors in. Also, on the main floor enjoy your large master bedroom with walk in closet, large master bathroom with soaking tub and stand alone shower, guest bath, spacious kitchen with eat in area, large pantry and sliders to a private deck and your backyard oasis. The walkout lower level features an extra large family/rec room, bedroom, full bath and lots of storage area. Nice mudroom, main floor laundry, new furnace w/humidifier, new water heater, newly painted, new cabinet hardware and faucets, newly paved driveway are some of the many great feat
Last Buyer's Agent
Berkshire Hathaway HomeServices Michigan Real Estate (Main) License #6502368851

Property Details
Home Type
- Condominium
Est. Annual Taxes
- $2,448
Year Built
- Built in 1988
HOA Fees
- $362 Monthly HOA Fees
Home Design
- Brick Exterior Construction
- Wood Siding
Interior Spaces
- 2,380 Sq Ft Home
- Living Room
- Dining Area
- Recreation Room
- Walk-Out Basement
Kitchen
- Oven
- Cooktop
- Microwave
- Dishwasher
- Disposal
Bedrooms and Bathrooms
- 2 Bedrooms
Parking
- Attached Garage
- Garage Door Opener
Accessible Home Design
- Accessible Bathroom
- Accessible Bedroom
Utilities
- Humidifier
- Natural Gas Connected
- Cable TV Available
Community Details
Overview
- Association fees include water, trash, snow removal, sewer, lawn/yard care
Amenities
- Clubhouse
Pet Policy
- Pets Allowed
Ownership History
Purchase Details
Purchase Details
Purchase Details
Home Financials for this Owner
Home Financials are based on the most recent Mortgage that was taken out on this home.Purchase Details
Home Financials for this Owner
Home Financials are based on the most recent Mortgage that was taken out on this home.Purchase Details
Purchase Details
Map
Similar Homes in Grand Rapids, MI
Home Values in the Area
Average Home Value in this Area
Purchase History
| Date | Type | Sale Price | Title Company |
|---|---|---|---|
| Warranty Deed | -- | None Listed On Document | |
| Fiduciary Deed | -- | None Listed On Document | |
| Warranty Deed | $195,400 | Midstate Title Agency Llc | |
| Deed | $116,250 | First American Title Ins Co | |
| Sheriffs Deed | $110,334 | None Available | |
| Interfamily Deed Transfer | -- | -- |
Mortgage History
| Date | Status | Loan Amount | Loan Type |
|---|---|---|---|
| Previous Owner | $125,000 | Credit Line Revolving | |
| Previous Owner | $156,300 | New Conventional | |
| Previous Owner | $50,000 | Credit Line Revolving | |
| Previous Owner | $64,310 | Credit Line Revolving |
Property History
| Date | Event | Price | Change | Sq Ft Price |
|---|---|---|---|---|
| 06/14/2013 06/14/13 | Sold | $195,400 | -2.3% | $82 / Sq Ft |
| 05/11/2013 05/11/13 | Pending | -- | -- | -- |
| 05/10/2013 05/10/13 | For Sale | $199,900 | +72.0% | $84 / Sq Ft |
| 02/06/2012 02/06/12 | Sold | $116,250 | -22.4% | $87 / Sq Ft |
| 01/20/2012 01/20/12 | Pending | -- | -- | -- |
| 11/09/2011 11/09/11 | For Sale | $149,900 | -- | $112 / Sq Ft |
Tax History
| Year | Tax Paid | Tax Assessment Tax Assessment Total Assessment is a certain percentage of the fair market value that is determined by local assessors to be the total taxable value of land and additions on the property. | Land | Improvement |
|---|---|---|---|---|
| 2024 | $2,448 | $187,800 | $0 | $0 |
| 2023 | $3,427 | $161,400 | $0 | $0 |
| 2022 | $3,316 | $152,000 | $0 | $0 |
| 2021 | $3,239 | $142,800 | $0 | $0 |
| 2020 | $2,185 | $139,700 | $0 | $0 |
| 2019 | $3,213 | $133,400 | $0 | $0 |
| 2018 | $3,171 | $120,200 | $0 | $0 |
| 2017 | $3,160 | $103,900 | $0 | $0 |
| 2016 | $3,022 | $102,700 | $0 | $0 |
| 2015 | -- | $102,700 | $0 | $0 |
| 2013 | -- | $72,100 | $0 | $0 |
Source: Southwestern Michigan Association of REALTORS®
MLS Number: 13026123
APN: 41-19-07-177-112
- 2376 Bob White Ct SE
- 5344 Burton Ct SE Unit 8
- 5363 Prairie Home Dr SE Unit 1
- 4534 Forest Lake Ct SE
- 5669 Watermark Ct SE Unit 18
- 4365 Cloverleaf Dr SE Unit Lot 8
- 4361 Cloverleaf Dr SE Unit Lot 7
- 2420 E Collier Ave SE
- 2431 E Collier Ave SE Unit 17
- 2541 Chatham Woods Dr SE Unit 27
- 4360 Cloverleaf Dr SE Unit Lot 5
- 4323 Woodside Oaks Dr SE
- 4092 N Norway St SE
- 2639 Knightsbridge Rd SE
- 5575 Cascade Rd SE
- 1246 Forest Hollow Ct SE Unit 7
- 1334 Thornberry Ct W
- 1901 Forest Shores Dr SE
- 4434 Brookhaven Place SE
- 4245 Haralson Ct SE
