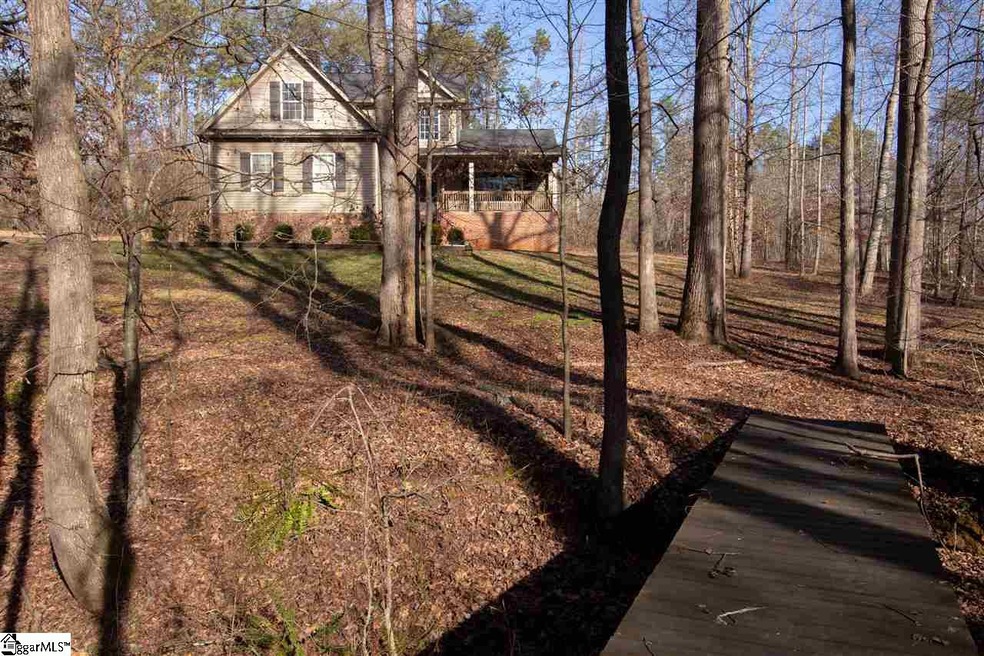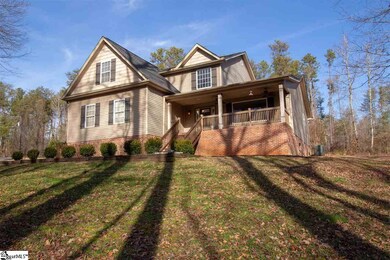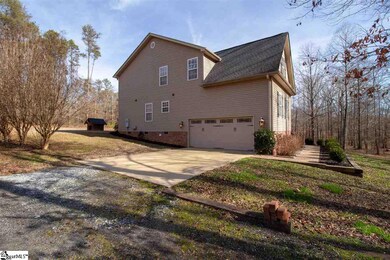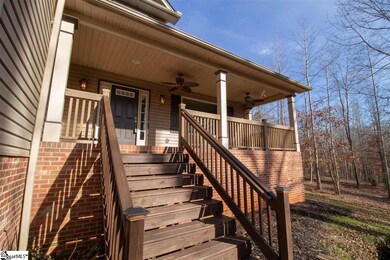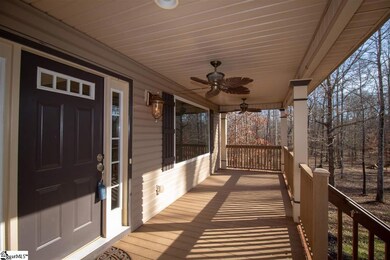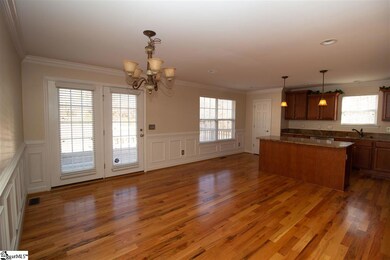
4988 N Highway 14 Landrum, SC 29356
Estimated Value: $517,000 - $752,000
Highlights
- Deck
- Creek On Lot
- Traditional Architecture
- Skyland Elementary School Rated A-
- Wooded Lot
- Wood Flooring
About This Home
As of March 2020If you want a Fabulous home with privacy and acreage then you have FOUND it. Large Master on main level with Separate Tub and Shower master bathroom. Hardwood floors throughout the kitchen and beautiful granite counter tops. The wood stair treads lead upstairs to large 2 or 3 bedroom/bonus room area. Oversized large deck on back for entertaining and cooking out. Enjoy your mornings sipping coffee and listening to the birds from the front porch. You are surrounded by privacy and beauty. Creek runs along the property and is such a soothing sound. You must see this private oasis in order to appreciate it.
Last Agent to Sell the Property
Laura Simmons & Associates RE License #81359 Listed on: 01/09/2020
Last Buyer's Agent
AMY STAFFORD
Keller Williams Realty

Home Details
Home Type
- Single Family
Est. Annual Taxes
- $1,697
Year Built
- 2007
Lot Details
- 5 Acre Lot
- Level Lot
- Wooded Lot
- Few Trees
Home Design
- Traditional Architecture
- Brick Exterior Construction
- Architectural Shingle Roof
- Vinyl Siding
Interior Spaces
- 2,765 Sq Ft Home
- 2,600-2,799 Sq Ft Home
- 2-Story Property
- Smooth Ceilings
- Ceiling Fan
- Window Treatments
- Two Story Entrance Foyer
- Living Room
- Dining Room
- Bonus Room
- Crawl Space
- Fire and Smoke Detector
Kitchen
- Electric Oven
- Electric Cooktop
- Built-In Microwave
- Dishwasher
- Solid Surface Countertops
- Disposal
Flooring
- Wood
- Carpet
- Ceramic Tile
Bedrooms and Bathrooms
- 3 Bedrooms | 1 Primary Bedroom on Main
- Walk-In Closet
- Primary Bathroom is a Full Bathroom
- 2.5 Bathrooms
- Garden Bath
- Separate Shower
Laundry
- Laundry Room
- Laundry on main level
Parking
- 2 Car Attached Garage
- Parking Pad
- Garage Door Opener
- Gravel Driveway
Outdoor Features
- Creek On Lot
- Deck
- Front Porch
Utilities
- Heating Available
- Underground Utilities
- Electric Water Heater
- Septic Tank
- Satellite Dish
- Cable TV Available
Community Details
- Property has a Home Owners Association
Ownership History
Purchase Details
Home Financials for this Owner
Home Financials are based on the most recent Mortgage that was taken out on this home.Purchase Details
Home Financials for this Owner
Home Financials are based on the most recent Mortgage that was taken out on this home.Purchase Details
Home Financials for this Owner
Home Financials are based on the most recent Mortgage that was taken out on this home.Similar Homes in Landrum, SC
Home Values in the Area
Average Home Value in this Area
Purchase History
| Date | Buyer | Sale Price | Title Company |
|---|---|---|---|
| Cooper Zackery D | $380,000 | None Available | |
| Albrecht Keith | $58,000 | None Available | |
| Crockford Nicole L | $43,650 | -- |
Mortgage History
| Date | Status | Borrower | Loan Amount |
|---|---|---|---|
| Open | Cooper Zackery D | $361,000 | |
| Previous Owner | Albrecht Keith | $193,000 | |
| Previous Owner | Albrecht Keith | $212,752 | |
| Previous Owner | Albrecht Keith | $40,000 | |
| Previous Owner | Albrecht Keith K | $216,600 | |
| Previous Owner | Albrecht Keith | $41,006 | |
| Previous Owner | Crockford Nicole L | $36,500 |
Property History
| Date | Event | Price | Change | Sq Ft Price |
|---|---|---|---|---|
| 03/30/2020 03/30/20 | Sold | $380,000 | -5.0% | $146 / Sq Ft |
| 01/09/2020 01/09/20 | For Sale | $399,900 | -- | $154 / Sq Ft |
Tax History Compared to Growth
Tax History
| Year | Tax Paid | Tax Assessment Tax Assessment Total Assessment is a certain percentage of the fair market value that is determined by local assessors to be the total taxable value of land and additions on the property. | Land | Improvement |
|---|---|---|---|---|
| 2024 | $2,324 | $14,760 | $2,120 | $12,640 |
| 2023 | $2,324 | $14,760 | $2,120 | $12,640 |
| 2022 | $2,184 | $14,760 | $2,120 | $12,640 |
| 2021 | $2,158 | $14,760 | $2,120 | $12,640 |
| 2020 | $1,736 | $11,270 | $1,720 | $9,550 |
| 2019 | $1,723 | $11,270 | $1,720 | $9,550 |
| 2018 | $1,707 | $11,270 | $1,720 | $9,550 |
| 2017 | $1,697 | $11,270 | $1,720 | $9,550 |
| 2016 | $1,623 | $281,640 | $43,000 | $238,640 |
| 2015 | $1,617 | $281,640 | $43,000 | $238,640 |
| 2014 | $1,592 | $280,810 | $43,000 | $237,810 |
Agents Affiliated with this Home
-
Laura Simmons

Seller's Agent in 2020
Laura Simmons
Laura Simmons & Associates RE
(864) 630-7253
192 Total Sales
-

Buyer's Agent in 2020
AMY STAFFORD
Keller Williams Realty
(864) 680-2350
76 Total Sales
Map
Source: Greater Greenville Association of REALTORS®
MLS Number: 1409292
APN: 0628.02-01-014.07
- 207 Lister Rd
- 00 Cockrell Rd
- 4923 Jug Factory Rd
- 4941 Jug Factory Rd
- 4939 Jug Factory Rd
- 5411 S Carolina 14
- 344 Stringer Rd
- 190 Pine Trace
- 4420 S King Rd
- 114 Royal Troon
- 112 Royal Troon
- 4637 Howe Rd
- 3 Pleasant Hill Rd
- 124 Pink Dill Mill Rd
- 10490 New Cut Rd
- 216 Saint Andrews Blvd
- 1155 Goodjoin Rd
- 115 Glen Eagles Rd
- 4988 N Highway 14
- 4988 S Carolina 414
- 00 Highway 414 Unit Highway 101
- 00 Highway 414
- 000 Highway 414
- 4982 N Highway 14
- 4976 N Highway 14
- 4295 Highway 414
- 4972 S Carolina 14
- 4972 N Highway 14
- 4972 N Highway 14
- 4290 S Carolina 414
- 4968 S Carolina 14
- 4968 N Highway 14
- 00-1 Lister Rd
- 00 Lister Rd
- 4292 Highway 414
- 4964 N Highway 14
- 7 S Reid Rd
- 113 S Reid Rd
